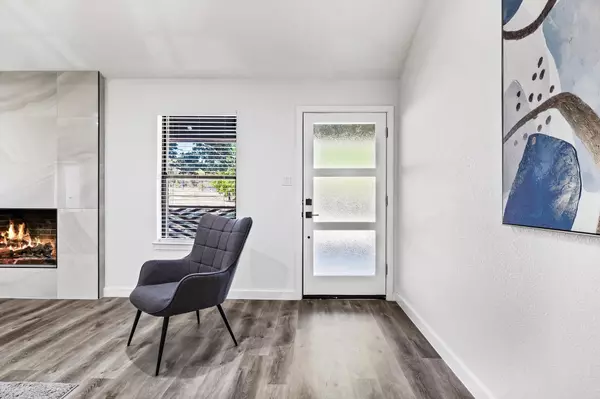$734,900
For more information regarding the value of a property, please contact us for a free consultation.
5061 Golden Circle Denton, TX 76208
5 Beds
4 Baths
3,280 SqFt
Key Details
Property Type Single Family Home
Sub Type Single Family Residence
Listing Status Sold
Purchase Type For Sale
Square Footage 3,280 sqft
Price per Sqft $224
Subdivision Forest Hill Add Sec 2
MLS Listing ID 20270000
Sold Date 05/31/23
Style Ranch
Bedrooms 5
Full Baths 3
Half Baths 1
HOA Y/N None
Year Built 1980
Annual Tax Amount $8,204
Lot Size 1.080 Acres
Acres 1.08
Property Description
Located in Denton's most peaceful community and nestled on an 1.08 acre lot, 5061 Golden is a one-of-a-kind masterpiece. Having been recently remodeled, each detail of this home was deliberately redesigned with repose and privacy in mind. Its custom cabinetry, quartz countertops, fresh paint, and outstanding natural light all make a profound impression. The new owner will love its custom designed bathrooms equipped with marble-esque vanities, custom lighting, expansive walk-in showers and free-standing tub. But even this craftsmanship is no match for the home's extended lap pool, 300 SQFT workshop, and 416 SQFT guest quarters. This separate suite (not included in square footage), is complete with a loft-style bedroom, full bathroom, quaint dining space and bright kitchen - Perfect when hosting out of town guests, renting to dear friends, or even as an AirBnB. Boasting an abundance of space, endless natural light and nature's best views, this quintessential abode is not to miss.
Location
State TX
County Denton
Direction From I35N - Take I35E N to S I35 in Denton. Take exit 463 toward TX-288 Loop McKinney. Merge onto S I35. Turn right onto Medpark Dr. Turn right onto Brinker Rd. Turn right onto Loop 288N. Turn right onto Kings Row - later becomes Farris Rd. Turn left onto Hartlee Field Rd. Turn left onto Golden Cir
Rooms
Dining Room 2
Interior
Interior Features Built-in Features, Decorative Lighting, Double Vanity, Eat-in Kitchen, Kitchen Island, Open Floorplan, Walk-In Closet(s), In-Law Suite Floorplan
Heating Central
Cooling Ceiling Fan(s), Central Air
Flooring Luxury Vinyl Plank, Tile
Fireplaces Number 1
Fireplaces Type Living Room, Other
Appliance Dishwasher, Disposal, Electric Cooktop, Microwave
Heat Source Central
Exterior
Garage Spaces 2.0
Fence Back Yard, Fenced
Pool Diving Board, In Ground, Outdoor Pool
Utilities Available City Sewer, City Water
Roof Type Composition
Garage Yes
Private Pool 1
Building
Lot Description Acreage, Lrg. Backyard Grass
Story One
Foundation Slab
Structure Type Brick
Schools
Elementary Schools Bell
Middle Schools Mcmath
High Schools Ryan H S
School District Denton Isd
Others
Ownership Maltese Energy & Transport, LLC
Acceptable Financing Cash, Conventional
Listing Terms Cash, Conventional
Financing Conventional
Read Less
Want to know what your home might be worth? Contact us for a FREE valuation!

Our team is ready to help you sell your home for the highest possible price ASAP

©2025 North Texas Real Estate Information Systems.
Bought with Karen Sims • Keller Williams Realty DPR





