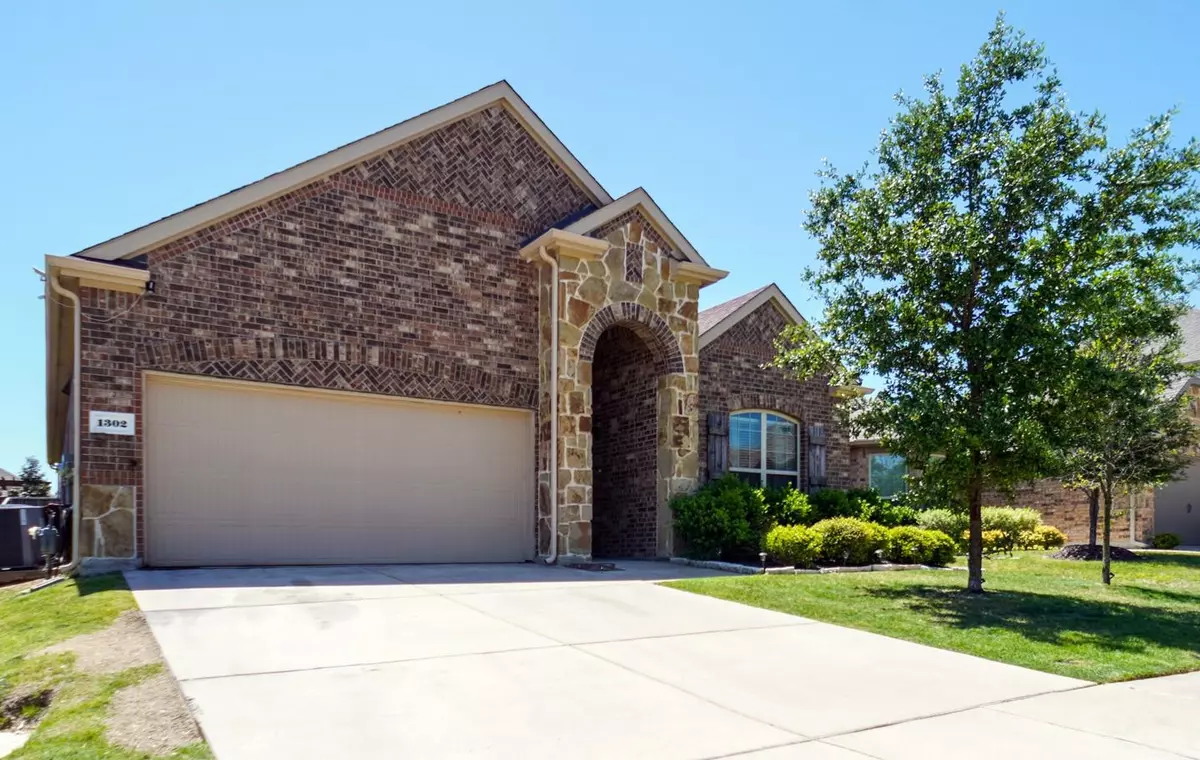$400,000
For more information regarding the value of a property, please contact us for a free consultation.
1302 Rendyn Street Anna, TX 75409
3 Beds
2 Baths
2,040 SqFt
Key Details
Property Type Single Family Home
Sub Type Single Family Residence
Listing Status Sold
Purchase Type For Sale
Square Footage 2,040 sqft
Price per Sqft $196
Subdivision Anna Crossing Ph 4
MLS Listing ID 20303889
Sold Date 05/26/23
Style Traditional
Bedrooms 3
Full Baths 2
HOA Fees $50/ann
HOA Y/N Mandatory
Year Built 2017
Annual Tax Amount $6,385
Lot Size 5,967 Sqft
Acres 0.137
Lot Dimensions 115x50
Property Description
Beautiful home in the desirable master planned community of Anna Town Square. Featuring an open floor plan with many additional upgrades for the new owners to enjoy! The stunner is the gourmet kitchen that presents white cabinets, granite counters, tile backsplash, butcher block island, farm sink, 5 burner gas range, Energy Star stainless appliances, under cabinet lighting, immense counter space, walk-in pantry, cubbies above kitchen cabinets, wine bar and glass decorative pantry door. Gas fireplace and wood floor accents the living room along with a tray ceiling, and surround sound. Spacious owner’s suite is highlighted with a barn door, tray ceiling, double sinks, upgraded bronze fixtures, frameless glass shower door, garden tub and a walk-in closet with custom shelving. Private office space with French doors. Great backyard for entertainment with an extended patio, pergola, surround sound wiring and gas grill hook-up. Community features include pool, park, and jogging trails!
Location
State TX
County Collin
Community Club House, Community Pool, Jogging Path/Bike Path, Playground
Direction Use GPS
Rooms
Dining Room 1
Interior
Interior Features Cable TV Available, Decorative Lighting, Dry Bar, Eat-in Kitchen, Granite Counters, High Speed Internet Available, Kitchen Island, Open Floorplan, Pantry, Sound System Wiring, Walk-In Closet(s)
Heating Central, Natural Gas
Cooling Central Air, Electric, ENERGY STAR Qualified Equipment
Flooring Carpet, Ceramic Tile, Wood
Fireplaces Number 1
Fireplaces Type Gas Logs, Living Room
Appliance Built-in Gas Range, Dishwasher, Disposal, Gas Oven, Gas Water Heater, Microwave, Plumbed For Gas in Kitchen
Heat Source Central, Natural Gas
Laundry Electric Dryer Hookup, Utility Room, Full Size W/D Area, Washer Hookup
Exterior
Exterior Feature Covered Patio/Porch, Rain Gutters
Garage Spaces 2.0
Fence Wood
Community Features Club House, Community Pool, Jogging Path/Bike Path, Playground
Utilities Available Cable Available, City Sewer, City Water, Concrete, Curbs, Individual Gas Meter, Sidewalk, Underground Utilities
Roof Type Composition
Garage Yes
Building
Lot Description Interior Lot, Landscaped, Lrg. Backyard Grass, Sprinkler System, Subdivision
Story One
Foundation Slab
Structure Type Block,Stone Veneer
Schools
Elementary Schools Judith Harlow
Middle Schools Anna
High Schools Anna
School District Anna Isd
Others
Acceptable Financing Cash, Conventional, FHA, VA Loan
Listing Terms Cash, Conventional, FHA, VA Loan
Financing Cash
Read Less
Want to know what your home might be worth? Contact us for a FREE valuation!

Our team is ready to help you sell your home for the highest possible price ASAP

©2024 North Texas Real Estate Information Systems.
Bought with Sakina Ismaelbay • 1152 Realty


