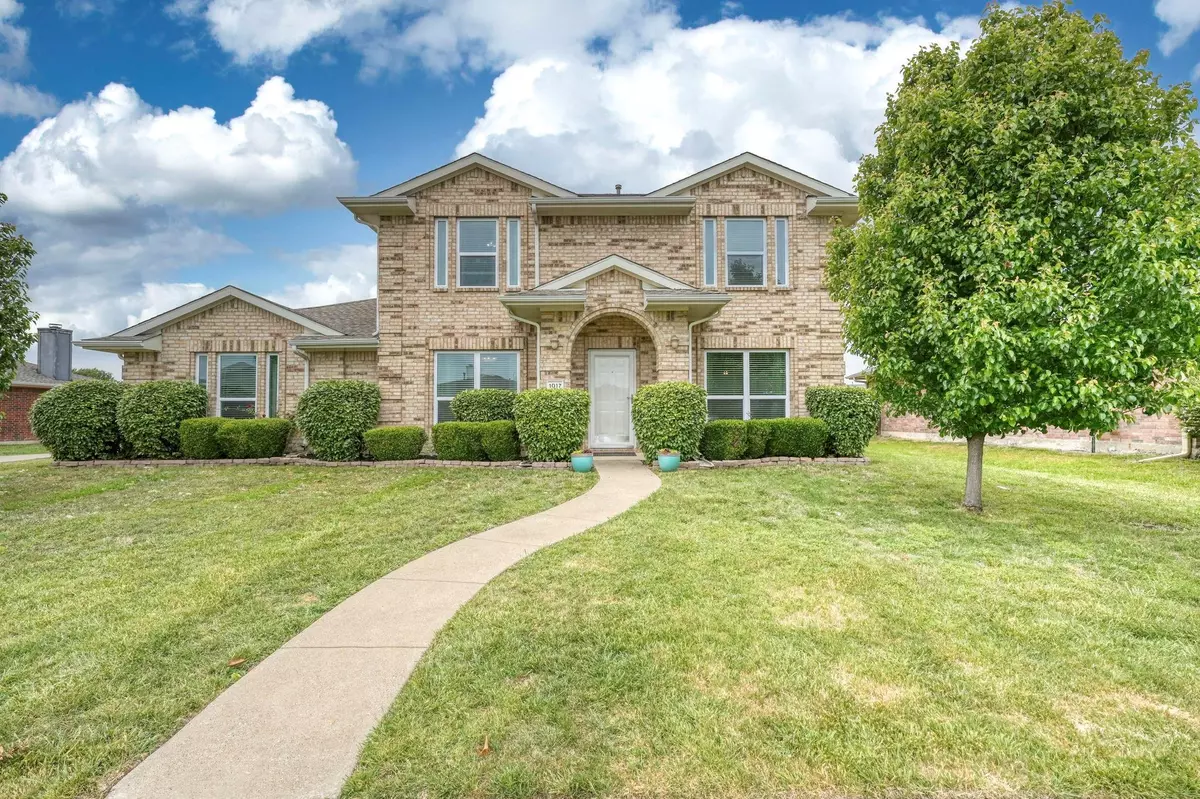$539,900
For more information regarding the value of a property, please contact us for a free consultation.
1017 Chesterfield Drive Murphy, TX 75094
4 Beds
3 Baths
2,861 SqFt
Key Details
Property Type Single Family Home
Sub Type Single Family Residence
Listing Status Sold
Purchase Type For Sale
Square Footage 2,861 sqft
Price per Sqft $188
Subdivision Ranch Ph Two
MLS Listing ID 20303037
Sold Date 05/26/23
Style Traditional
Bedrooms 4
Full Baths 2
Half Baths 1
HOA Fees $15
HOA Y/N Mandatory
Year Built 2003
Annual Tax Amount $8,203
Lot Size 0.260 Acres
Acres 0.26
Property Description
This updated and beautifully designed home offers the perfect combination of modern elegance and comfortable living. As you enter you are immediately greeted by a formal dining and living room that leads to a spacious and open floor plan. The family room boasts large windows that provide plenty of natural light and a cozy fireplace. The kitchen is a chef's dream with granite countertops, custom cabinetry, SS appliances, and a large island. Master suite is a true oasis with a spa-like bathroom with dual vanities, garden tub, and separate shower. The other bedrooms are spacious and offer plenty of closet space. A versatile bonus room that has a deck for additional entertaining space. Outside features a stunning pool, where you can enjoy your own private oasis in the comfort of your own backyard. Recent updates in 2021 include New windows, new kitchen countertops and cabinets, new bathroom cabinets and countertops, new LVP flooring, a gate added for RV or boat parking, and a new Roof 2017
Location
State TX
County Collin
Direction GPS
Rooms
Dining Room 2
Interior
Interior Features Decorative Lighting, Eat-in Kitchen, Kitchen Island, Open Floorplan, Pantry, Walk-In Closet(s)
Heating Central, Electric
Cooling Ceiling Fan(s), Central Air
Flooring Carpet, Ceramic Tile, Laminate
Fireplaces Number 1
Fireplaces Type Decorative, Living Room
Appliance Dishwasher, Disposal, Electric Range, Microwave
Heat Source Central, Electric
Laundry Electric Dryer Hookup, Utility Room, Full Size W/D Area, Washer Hookup
Exterior
Exterior Feature Balcony, Covered Patio/Porch, Rain Gutters
Garage Spaces 2.0
Fence Wood
Pool Gunite, In Ground
Utilities Available City Sewer, City Water, Curbs
Roof Type Composition
Garage Yes
Private Pool 1
Building
Lot Description Few Trees, Landscaped
Story Two
Foundation Slab
Structure Type Brick
Schools
Elementary Schools Groves
High Schools Wylie
School District Wylie Isd
Others
Ownership See Offer Instructions
Acceptable Financing Cash, Conventional, FHA, VA Loan
Listing Terms Cash, Conventional, FHA, VA Loan
Financing Conventional
Read Less
Want to know what your home might be worth? Contact us for a FREE valuation!

Our team is ready to help you sell your home for the highest possible price ASAP

©2024 North Texas Real Estate Information Systems.
Bought with Jason Otts • Keller Williams Realty Allen


