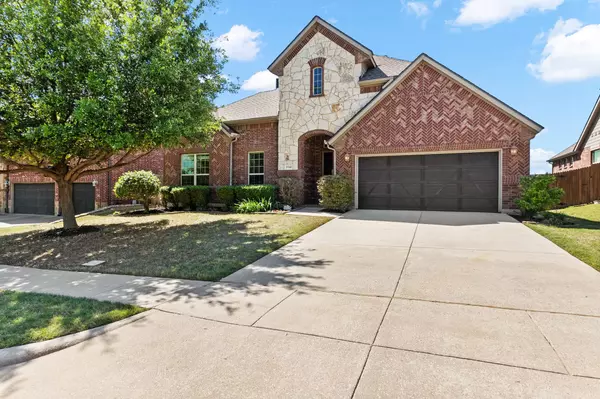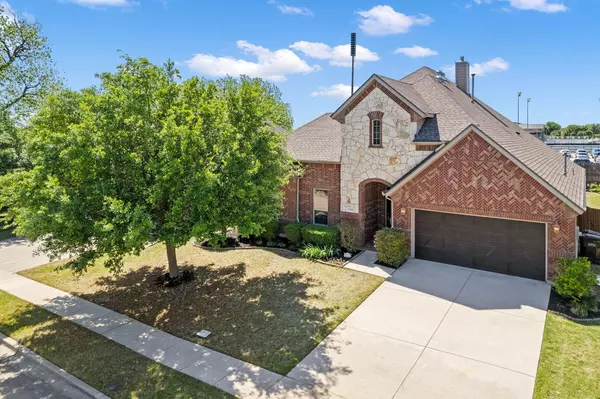$549,900
For more information regarding the value of a property, please contact us for a free consultation.
3704 Primavera Drive Plano, TX 75074
4 Beds
3 Baths
2,659 SqFt
Key Details
Property Type Single Family Home
Sub Type Single Family Residence
Listing Status Sold
Purchase Type For Sale
Square Footage 2,659 sqft
Price per Sqft $206
Subdivision Villas Of Stoney Hollow The
MLS Listing ID 20296522
Sold Date 05/26/23
Style Traditional
Bedrooms 4
Full Baths 2
Half Baths 1
HOA Fees $30/ann
HOA Y/N Mandatory
Year Built 2011
Lot Size 8,189 Sqft
Acres 0.188
Property Description
This stunning North facing home in the Stoney Hollow neighborhood of Plano is perfect for anyone seeking a luxurious and convenient lifestyle. With its open floor plan and abundance of space, it's perfect for entertaining guests and family. The newly remodeled kitchen is a chef's dream, with granite countertops and ample cabinet space. The two-sided fireplace adds warmth and ambiance to the living room and dining area, making it a cozy space for relaxation. The private office is perfect for work or study, with built-in cabinets and a granite countertop. The primary suite is a luxurious retreat, with 2 walk-in closets and an ensuite bath complete with separate vanities, a separate shower, and a garden-style tub. You'll love the location, with easy access to restaurants and shopping destinations. Don't miss out on the chance to make this stunning home your dream home!
Location
State TX
County Collin
Community Curbs, Sidewalks
Direction Use GPS
Rooms
Dining Room 1
Interior
Interior Features Cable TV Available, High Speed Internet Available, Kitchen Island
Heating Central, Natural Gas
Cooling Ceiling Fan(s), Central Air
Flooring Carpet, Ceramic Tile
Fireplaces Number 1
Fireplaces Type Double Sided, Gas Logs
Appliance Dishwasher, Disposal, Electric Oven, Gas Cooktop, Microwave
Heat Source Central, Natural Gas
Laundry Utility Room, Full Size W/D Area, Washer Hookup, Other
Exterior
Exterior Feature Covered Patio/Porch, Rain Gutters
Garage Spaces 2.0
Fence Back Yard, Fenced, Wood
Community Features Curbs, Sidewalks
Utilities Available City Sewer, City Water, Concrete, Curbs
Roof Type Composition
Garage Yes
Building
Lot Description Interior Lot
Story One
Foundation Slab
Structure Type Brick,Wood
Schools
Elementary Schools Hickey
Middle Schools Bowman
High Schools Williams
School District Plano Isd
Others
Ownership See Agent
Acceptable Financing Cash, Conventional, FHA, VA Loan
Listing Terms Cash, Conventional, FHA, VA Loan
Financing Conventional
Read Less
Want to know what your home might be worth? Contact us for a FREE valuation!

Our team is ready to help you sell your home for the highest possible price ASAP

©2025 North Texas Real Estate Information Systems.
Bought with Krishna Vankineni • ANYCENTER REALTY





