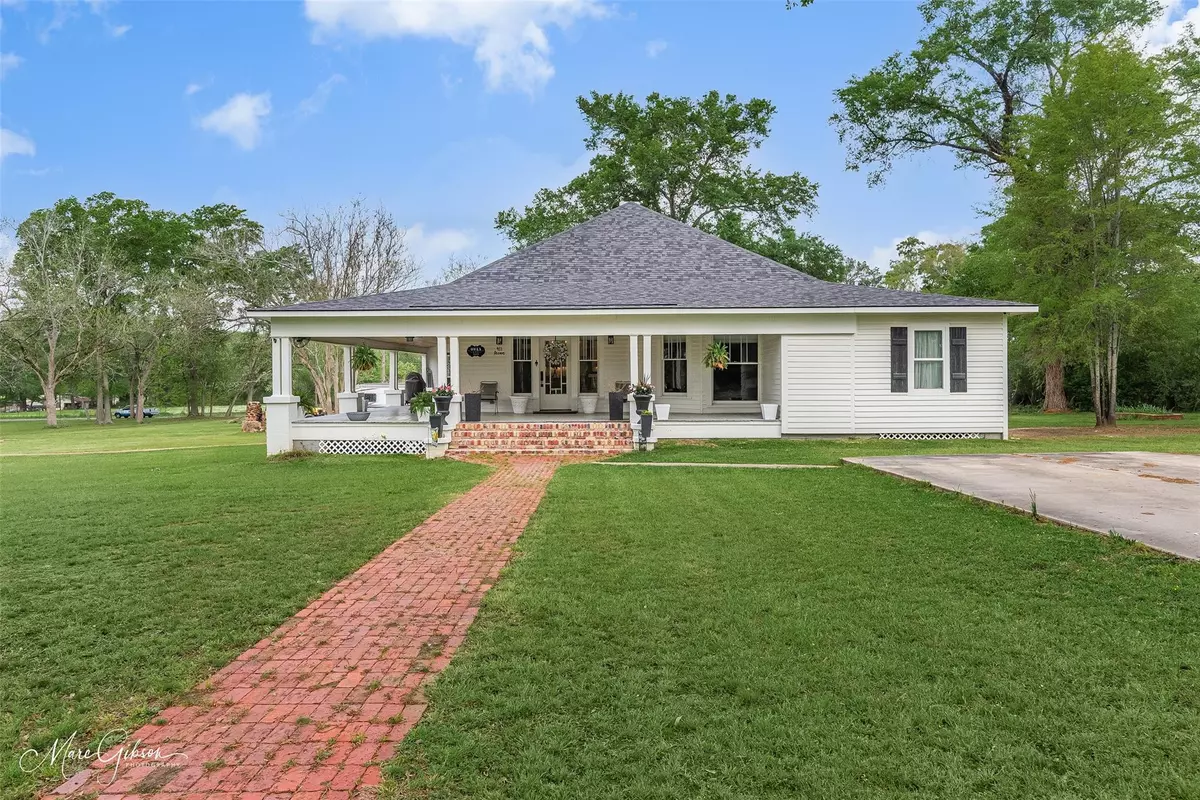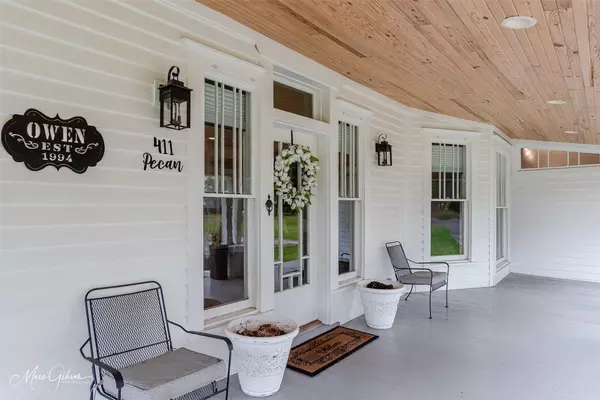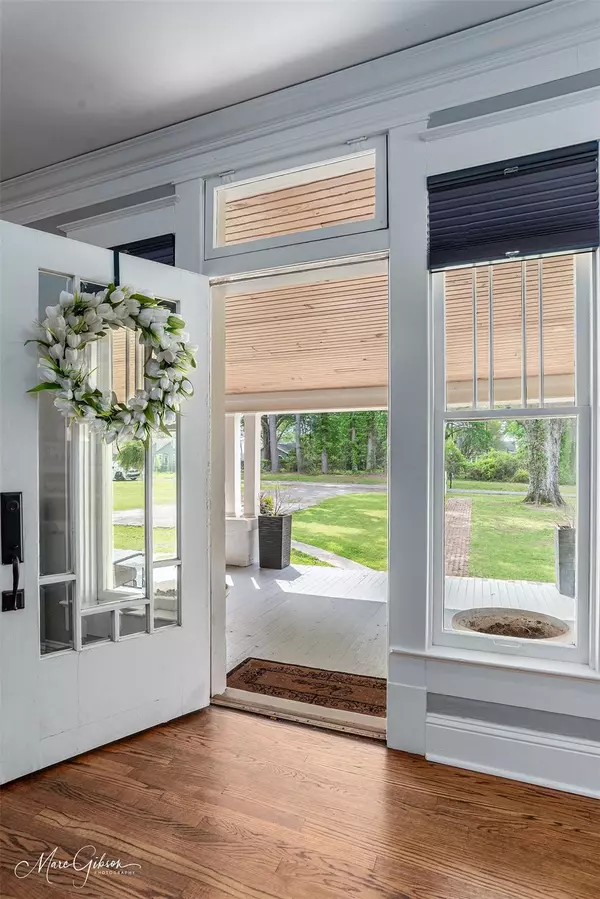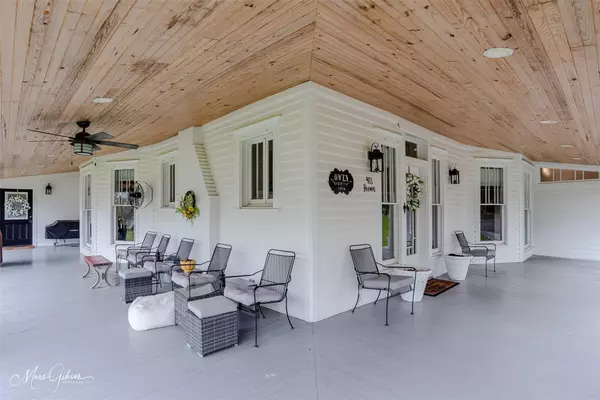$385,000
For more information regarding the value of a property, please contact us for a free consultation.
411 Pecan Street Grand Cane, LA 71032
4 Beds
5 Baths
3,413 SqFt
Key Details
Property Type Single Family Home
Sub Type Single Family Residence
Listing Status Sold
Purchase Type For Sale
Square Footage 3,413 sqft
Price per Sqft $112
Subdivision Village Of Grand Cane
MLS Listing ID 20292930
Sold Date 05/26/23
Style Traditional
Bedrooms 4
Full Baths 4
Half Baths 1
HOA Y/N None
Year Built 1908
Lot Size 1.176 Acres
Acres 1.176
Property Description
Historic Dream Home! Wrap around porches welcome you to sit and take in the gorgeous 1 acre surroundings. This home has been renovated to perfection, while maintaining the charm and original details that set it apart from the New Builds. Swinging Butler doors and original glass transoms are located throughout the home and offer the balance of separation in the modified floor plan. Each spacious bedroom has its on en suite bathroom making this home ideal and functional for families of all ages. The chef's kitchen offers a large island perfect for cooking or hosting plus an eat in kitchen and a combination living and formal dining room. A large office sits off of the Primary Suite. An additional play room or flex space is off the back of the main living area, separated by gorgeous antique glass doors. Located just outside of town, this offers you privacy and the small town appeal while still being accessible to great schools and shopping.
Location
State LA
County Desoto
Direction Google Maps
Rooms
Dining Room 2
Interior
Interior Features Cable TV Available, Double Vanity, Eat-in Kitchen, Flat Screen Wiring, Granite Counters, High Speed Internet Available, Kitchen Island, Natural Woodwork, Open Floorplan, Pantry, Walk-In Closet(s)
Heating Central
Cooling Central Air
Flooring Ceramic Tile, Wood
Fireplaces Number 1
Fireplaces Type Gas Logs
Appliance Dishwasher, Disposal, Gas Range
Heat Source Central
Exterior
Exterior Feature Covered Patio/Porch
Utilities Available City Sewer, City Water
Roof Type Asphalt
Garage No
Building
Story One
Foundation Pillar/Post/Pier
Structure Type Frame,Wood
Schools
Elementary Schools Desoto Isd Schools
Middle Schools Desoto Isd Schools
High Schools Desoto Isd Schools
School District Desoto Parish Isd
Others
Ownership Owner
Financing Other
Read Less
Want to know what your home might be worth? Contact us for a FREE valuation!

Our team is ready to help you sell your home for the highest possible price ASAP

©2025 North Texas Real Estate Information Systems.
Bought with Mary Rimmer • Coldwell Banker Gosslee





