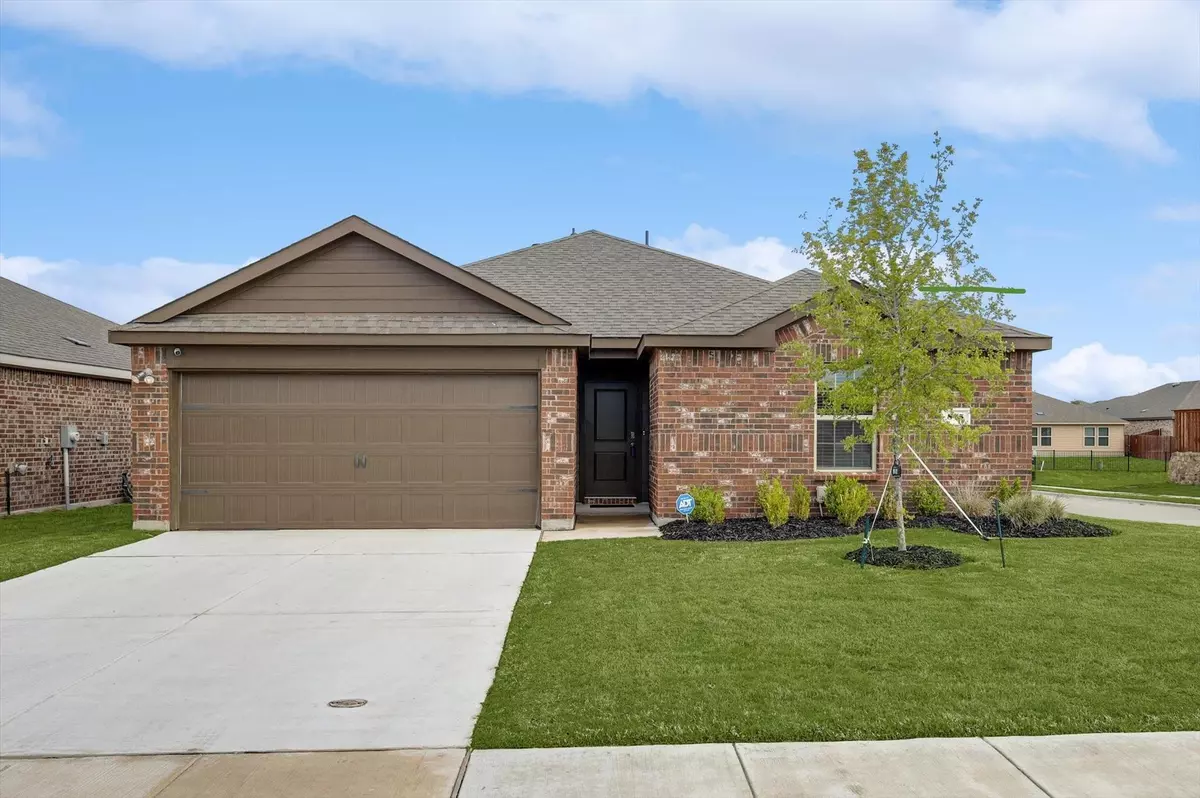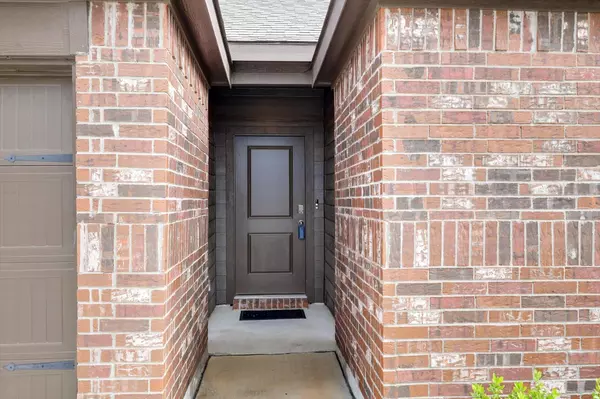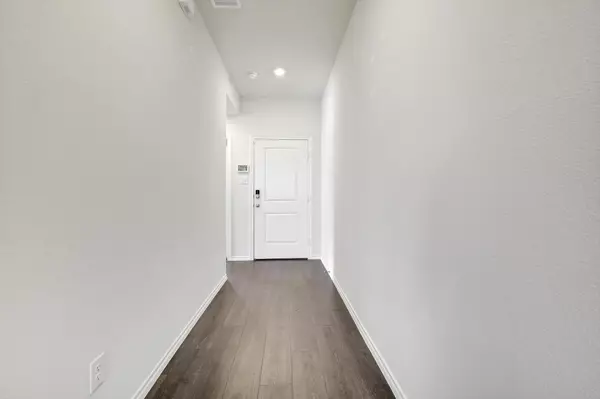$325,000
For more information regarding the value of a property, please contact us for a free consultation.
845 Fueller Drive Aubrey, TX 76227
3 Beds
2 Baths
1,452 SqFt
Key Details
Property Type Single Family Home
Sub Type Single Family Residence
Listing Status Sold
Purchase Type For Sale
Square Footage 1,452 sqft
Price per Sqft $223
Subdivision Winn Rdg South Ph 2
MLS Listing ID 20314027
Sold Date 05/24/23
Style Traditional
Bedrooms 3
Full Baths 2
HOA Fees $45/ann
HOA Y/N Mandatory
Year Built 2021
Annual Tax Amount $5,506
Lot Size 6,621 Sqft
Acres 0.152
Property Description
This beauty is located on a spacious corner lot in the popular Winn Ridge community and boasts a charming open-concept floor plan with plenty of natural light and modern finishes throughout. As you step inside, you'll love the beautiful luxury plank vinyl floors that flow throughout the main living areas and kitchen. The spacious living room is the perfect place to relax with family and friends and the kitchen is a chef's dream with stainless steel appliances, granite countertops, a large island, and plenty of storage space and the large eat-in dining area making it easy to entertain. The primary bedroom is a true retreat with an en-suite bathroom featuring a double vanity, large shower, and spacious walk-in closet. Two additional rooms are generously sized with ample closet space. Outside, the spacious corner lot provides plenty of room for outdoor entertaining and activities, plus a view of the greenbelt! Don't miss out on the opportunity to make this beautiful home your own!
Location
State TX
County Denton
Community Community Pool, Greenbelt, Park, Playground, Other
Direction North on FM 1385, turn left on Frontier Parkway, turn left at the stop sign at Winn Ridge Parkway. THen turn right on Alton Rd, an immediate left on Gallup and then right on Fuller. home is on the right 1 blk down at the corner of Walker ave and Fueller Dr
Rooms
Dining Room 1
Interior
Interior Features Cable TV Available, Eat-in Kitchen, Granite Counters, High Speed Internet Available, Kitchen Island, Open Floorplan, Pantry, Walk-In Closet(s)
Heating Central, Electric
Cooling Central Air, Electric
Flooring Carpet, Luxury Vinyl Plank
Appliance Dishwasher, Disposal, Dryer, Electric Oven, Electric Range, Refrigerator, Washer
Heat Source Central, Electric
Laundry Electric Dryer Hookup, Utility Room, Full Size W/D Area, Washer Hookup
Exterior
Exterior Feature Private Yard
Garage Spaces 2.0
Fence Back Yard, Wood, Wrought Iron
Community Features Community Pool, Greenbelt, Park, Playground, Other
Utilities Available Cable Available, Co-op Water, Sidewalk, Underground Utilities
Roof Type Composition
Garage Yes
Building
Lot Description Corner Lot, Interior Lot, Landscaped, Lrg. Backyard Grass, Sprinkler System, Subdivision
Story One
Foundation Slab
Structure Type Brick
Schools
Elementary Schools Sandbrock Ranch
Middle Schools Navo
High Schools Ray Braswell
School District Denton Isd
Others
Ownership see offer instructions
Acceptable Financing Cash, Conventional, FHA, Texas Vet, VA Loan
Listing Terms Cash, Conventional, FHA, Texas Vet, VA Loan
Financing Conventional
Read Less
Want to know what your home might be worth? Contact us for a FREE valuation!

Our team is ready to help you sell your home for the highest possible price ASAP

©2025 North Texas Real Estate Information Systems.
Bought with Lavonna Jackson • Monument Realty





