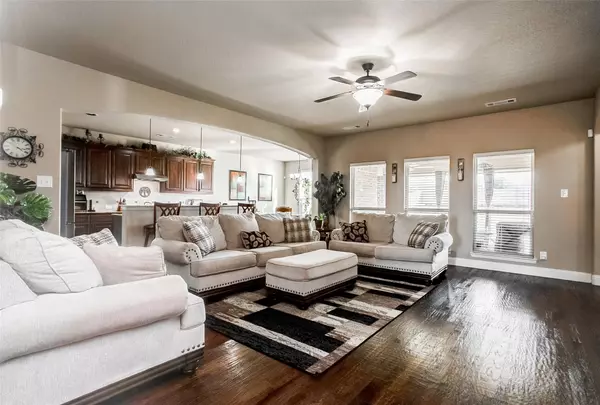$499,000
For more information regarding the value of a property, please contact us for a free consultation.
926 Safrano Street Midlothian, TX 76065
4 Beds
3 Baths
2,940 SqFt
Key Details
Property Type Single Family Home
Sub Type Single Family Residence
Listing Status Sold
Purchase Type For Sale
Square Footage 2,940 sqft
Price per Sqft $169
Subdivision The Rosebud Sec 4
MLS Listing ID 20271120
Sold Date 05/22/23
Style Traditional
Bedrooms 4
Full Baths 3
HOA Fees $32/ann
HOA Y/N Mandatory
Year Built 2014
Annual Tax Amount $10,505
Lot Size 0.426 Acres
Acres 0.426
Property Description
Back on market due to buyers getting cold feet.
Seller is offering a $5k Concession for a rate buydown. Built in 2014, this Midlothian two-story home offers all the space and feeds to MISD. Kitchen features custom stained cabinetry, breakfast bar island, SS appliances, granite countertops with UM sink. Master Bedroom, guest room and office are located on 1st floor, with the other 2 bedrooms being upstairs. Upstairs has a game room-den & abundant storage. Downstairs the fireplace overlooks the spacious family room & kitchen. This home also includes a large covered back patio. oversized utility
Location
State TX
County Ellis
Community Curbs, Jogging Path/Bike Path, Playground, Pool
Direction Head west on McAlpin Rd towards Compassion Dr, turn left onto Red Rose Trail, Turn left onto Leander way, then turn right onto Safrano Street
Rooms
Dining Room 1
Interior
Interior Features Cable TV Available, Decorative Lighting, Flat Screen Wiring, Granite Counters, High Speed Internet Available, Kitchen Island, Open Floorplan
Heating Central, Heat Pump
Cooling Central Air, Electric
Flooring Carpet, Ceramic Tile, Wood
Fireplaces Number 1
Fireplaces Type Wood Burning
Appliance Dishwasher, Disposal, Electric Cooktop, Electric Oven, Microwave, Other
Heat Source Central, Heat Pump
Laundry Electric Dryer Hookup, Full Size W/D Area
Exterior
Exterior Feature Covered Patio/Porch, Garden(s), Lighting
Garage Spaces 3.0
Fence Wood
Community Features Curbs, Jogging Path/Bike Path, Playground, Pool
Utilities Available City Sewer, City Water, Concrete, Curbs, Electricity Available, Underground Utilities
Roof Type Composition
Garage Yes
Building
Lot Description Few Trees, Interior Lot, Landscaped, Lrg. Backyard Grass
Story Two
Foundation Slab
Structure Type Brick,Rock/Stone
Schools
Elementary Schools Mtpeak
Middle Schools Frank Seale
High Schools Midlothian
School District Midlothian Isd
Others
Ownership Heather Hinz
Acceptable Financing Cash, Conventional, VA Loan
Listing Terms Cash, Conventional, VA Loan
Financing Conventional
Read Less
Want to know what your home might be worth? Contact us for a FREE valuation!

Our team is ready to help you sell your home for the highest possible price ASAP

©2025 North Texas Real Estate Information Systems.
Bought with Jeff Smith • Keller Williams Realty





