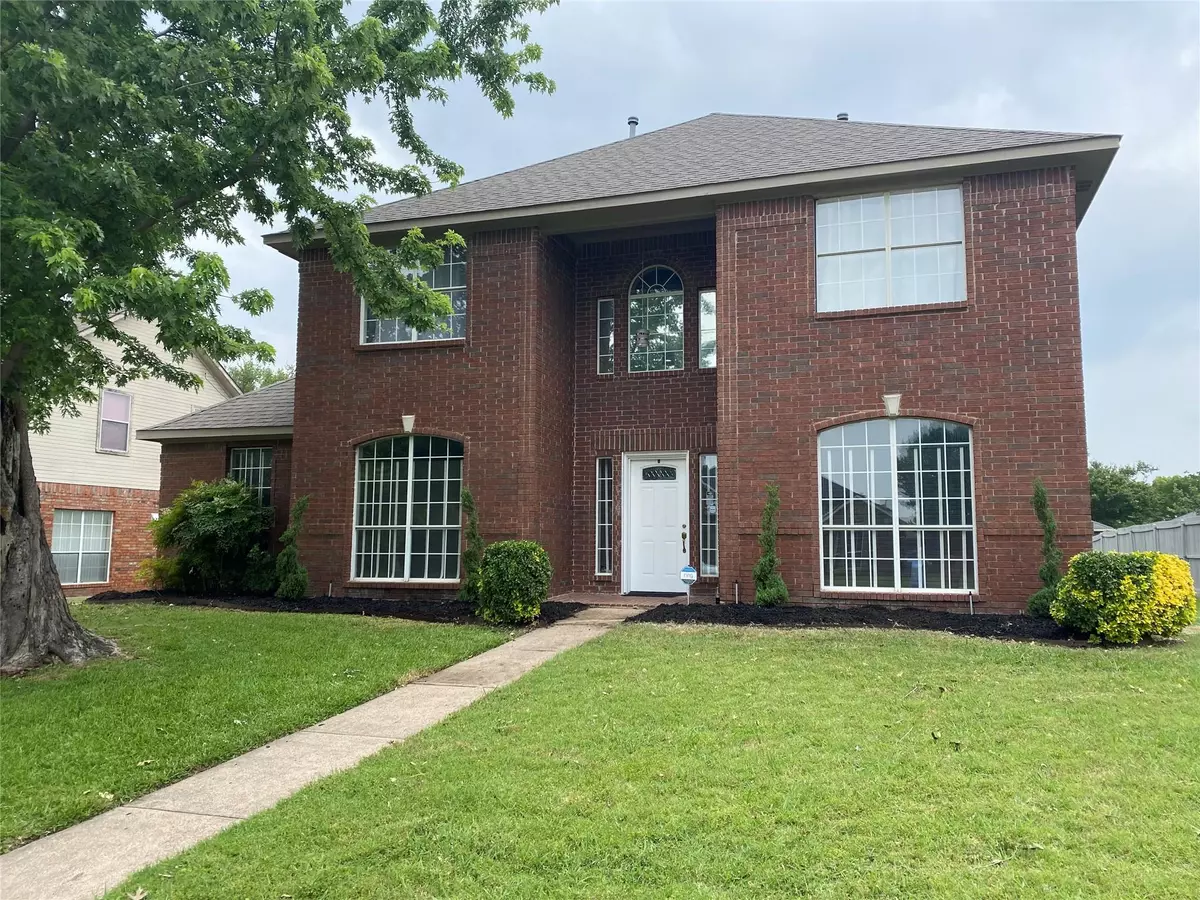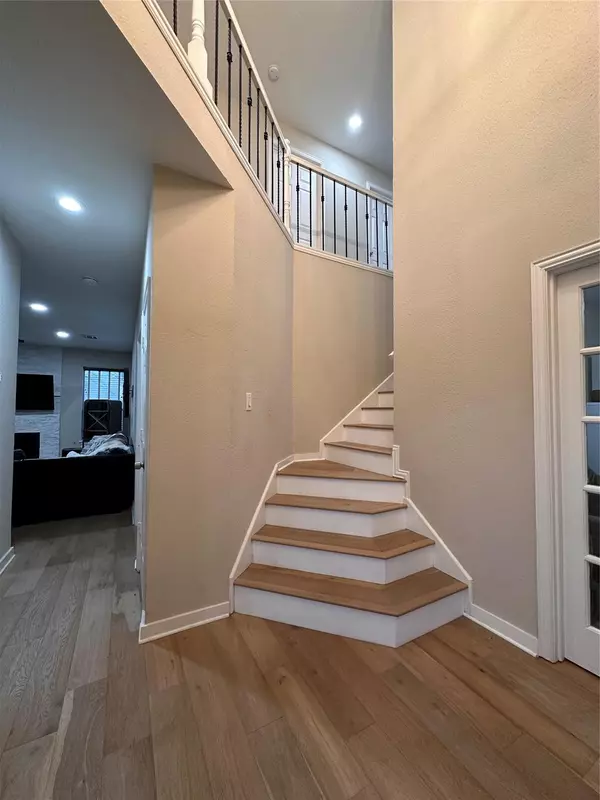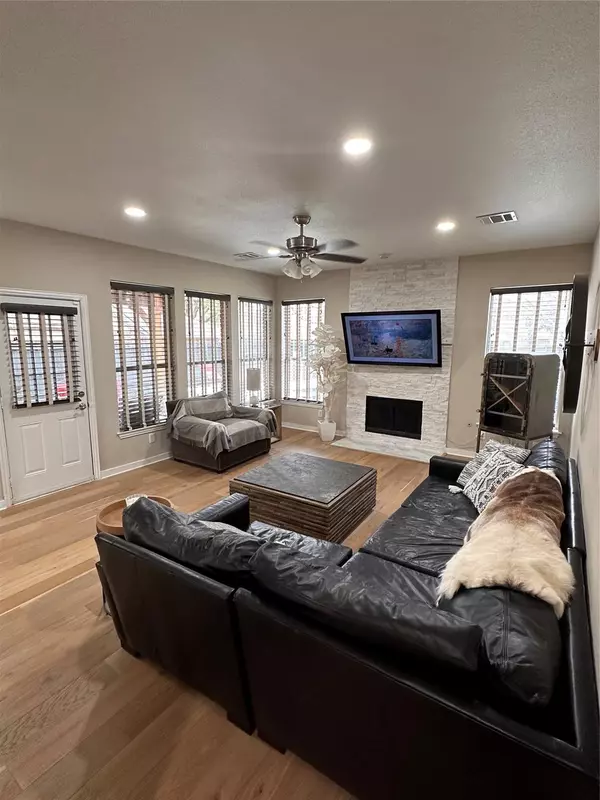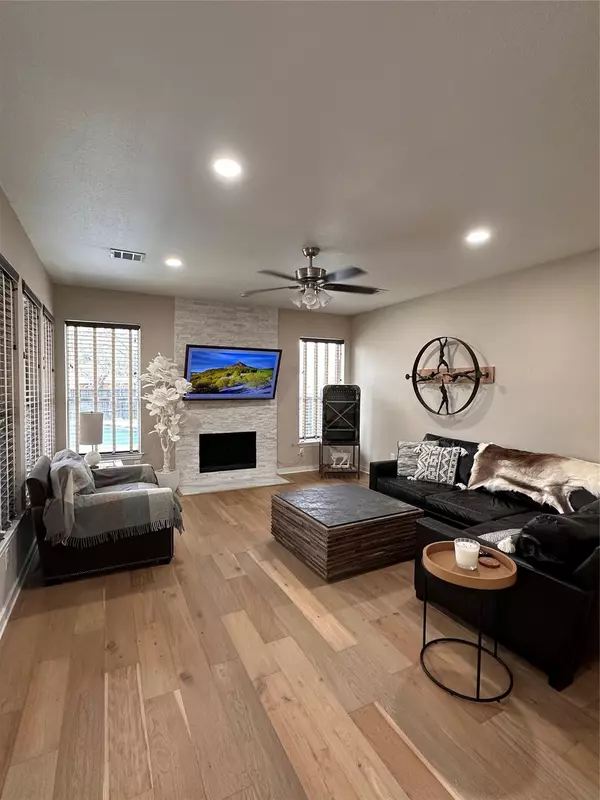$549,000
For more information regarding the value of a property, please contact us for a free consultation.
621 Ridgemont Drive Allen, TX 75002
4 Beds
3 Baths
2,376 SqFt
Key Details
Property Type Single Family Home
Sub Type Single Family Residence
Listing Status Sold
Purchase Type For Sale
Square Footage 2,376 sqft
Price per Sqft $231
Subdivision Cottonwood Bend 6B
MLS Listing ID 20274526
Sold Date 05/19/23
Style Traditional
Bedrooms 4
Full Baths 3
HOA Y/N None
Year Built 1991
Annual Tax Amount $8,111
Lot Size 8,276 Sqft
Acres 0.19
Property Description
FULLY REMODELED in the heart of ALLEN! Offers the perfect, flexible layout w~an open concept kitchen~living~dining, office (or 5th bedroom) & gorgeous remodeled full bath on the 1st floor. New hardwood flooring flows throughout (including master bedroom), new stone fireplace, new lighting & the kitchen has been completely redesigned with new white cabinets, quartz countertops & stainless appliances! Upstairs layout includes 4 large bedrooms (including the master) 2 full baths, & updated utility room. The master bath was remodeled to include an oversized glass shower w~ floor~ceiling tile, free standing tub. Further updates include new carpet, roof, restained fence, new patio cover, landscaping, new retaining wall, new premium blinds, and remodeled POOL! Only .5mi to Cottonwood Bend Park!
Location
State TX
County Collin
Direction Head north on S Central Expy-Central Service S toward Enterprise Blvd, Turn right onto W Bethany Dr, Turn right onto S Jupiter Rd, Turn left onto Ridgemont Dr
Rooms
Dining Room 1
Interior
Interior Features Cable TV Available, Chandelier, High Speed Internet Available, Kitchen Island, Open Floorplan, Pantry
Heating Natural Gas
Cooling Ceiling Fan(s), Central Air, Electric
Flooring Carpet, Ceramic Tile, Hardwood
Fireplaces Number 1
Fireplaces Type Wood Burning Stove
Appliance Built-in Gas Range, Dishwasher, Disposal, Gas Oven, Microwave
Heat Source Natural Gas
Laundry Full Size W/D Area
Exterior
Exterior Feature Awning(s), Lighting
Garage Spaces 2.0
Fence Back Yard, Fenced, Wood
Pool Gunite, In Ground, Pool/Spa Combo
Utilities Available Alley, Cable Available, City Sewer, City Water, Electricity Connected
Roof Type Composition
Garage Yes
Private Pool 1
Building
Story Two
Foundation Slab
Structure Type Brick,Siding
Schools
Elementary Schools Vaughan
Middle Schools Ford
High Schools Allen
School District Allen Isd
Others
Ownership Michele Perkins
Acceptable Financing Cash, Conventional, FHA, VA Loan
Listing Terms Cash, Conventional, FHA, VA Loan
Financing Conventional
Read Less
Want to know what your home might be worth? Contact us for a FREE valuation!

Our team is ready to help you sell your home for the highest possible price ASAP

©2025 North Texas Real Estate Information Systems.
Bought with Junaid Ahmed • D&B Brokerage Services LLC





