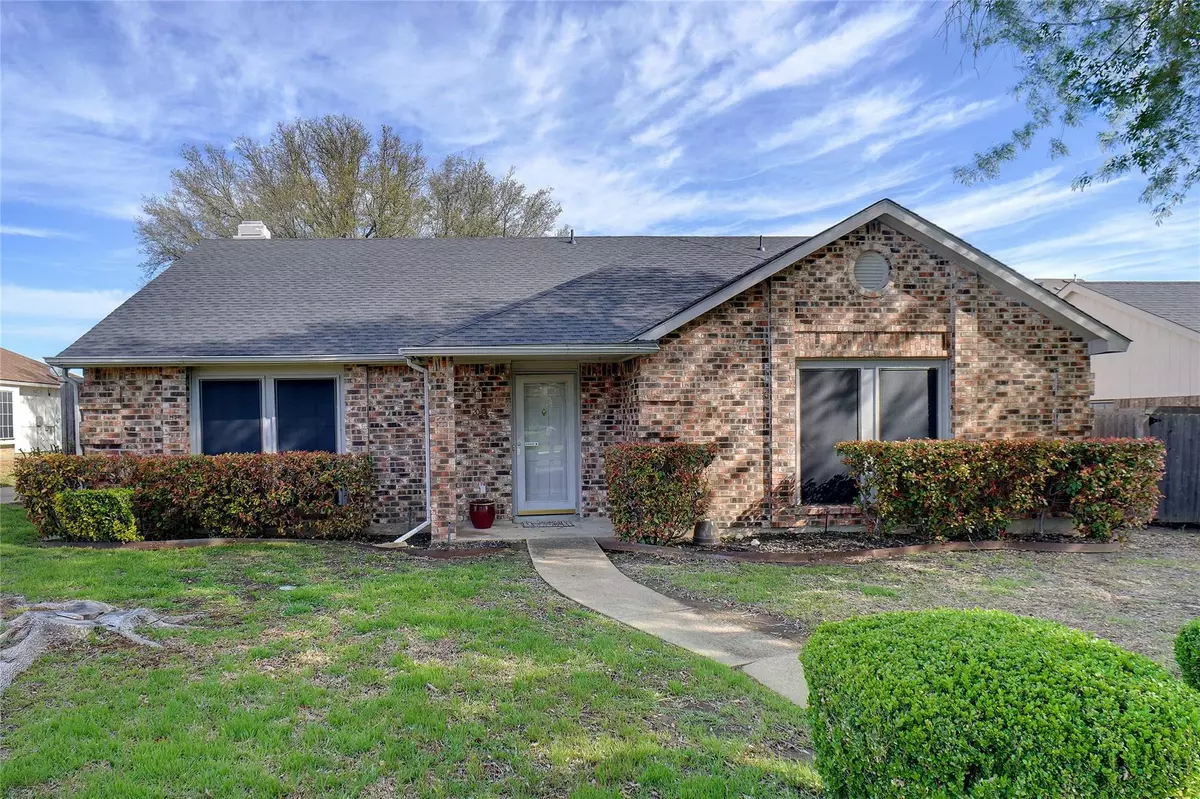$274,900
For more information regarding the value of a property, please contact us for a free consultation.
2033 Allegheny Drive Mesquite, TX 75149
3 Beds
2 Baths
1,841 SqFt
Key Details
Property Type Single Family Home
Sub Type Single Family Residence
Listing Status Sold
Purchase Type For Sale
Square Footage 1,841 sqft
Price per Sqft $149
Subdivision Town Ridge 01
MLS Listing ID 20311200
Sold Date 05/19/23
Style Traditional
Bedrooms 3
Full Baths 2
HOA Y/N None
Year Built 1987
Annual Tax Amount $6,375
Lot Size 7,666 Sqft
Acres 0.176
Property Description
Great location with easy access to 635. This home features 3 Bedrooms, 2 Baths, 2 Living, 2 Dining and a 2 car garage. Nice foryer space opens to living and formal dining with a dry bar nook. Vaulted ceiling creates a great open feel to the space. The kitchen opens to a cozy den with wood burning Fireplace. Spacious kitchen with breakfast bar, pantry, breakfast table nook with access to the back yard. Covered patio is a great feature, extended wood fence with metal post, slide gate fence across the back drive to enhance the yard space. Owner installed new AC ducts and extra attic insulation in 2022. AC is approx 7 years old. HWH replaced in 2022. Ceramic title in entry, kitchen, den and hallway. Primary bedroom features large closet, separate tub and shower. Sprinkler system, Gutters, storm doors. Home needs interior paint, exterior paint and wood replacement in areas. Roof less than a year old. This home is priced according to the repairs needed. No FHA Offers.
Location
State TX
County Dallas
Direction From 635 North exit Military-Scyene exit and go left under the bridge, stay to the left to go onto Scyene, turn left on Peachtree and left on Allegheny. SIY
Rooms
Dining Room 2
Interior
Interior Features Cable TV Available, Dry Bar, Eat-in Kitchen, Pantry, Vaulted Ceiling(s), Walk-In Closet(s)
Heating Central, Electric
Cooling Ceiling Fan(s), Central Air, Electric
Flooring Carpet, Ceramic Tile
Fireplaces Number 1
Fireplaces Type Brick
Appliance Dishwasher, Electric Range, Electric Water Heater
Heat Source Central, Electric
Laundry Electric Dryer Hookup, In Kitchen, Full Size W/D Area, Washer Hookup
Exterior
Exterior Feature Covered Patio/Porch, Rain Gutters
Garage Spaces 2.0
Fence Wood
Utilities Available Alley, Cable Available, City Sewer, City Water, Concrete, Curbs, Sidewalk
Roof Type Composition
Garage Yes
Building
Lot Description Interior Lot, Landscaped, Sprinkler System
Story One
Foundation Slab
Structure Type Brick
Schools
Elementary Schools Seabourn
Middle Schools Lanny Frasier
High Schools Westmesqui
School District Mesquite Isd
Others
Ownership Lori Cervera
Acceptable Financing Cash, Conventional
Listing Terms Cash, Conventional
Financing Cash
Special Listing Condition Survey Available
Read Less
Want to know what your home might be worth? Contact us for a FREE valuation!

Our team is ready to help you sell your home for the highest possible price ASAP

©2024 North Texas Real Estate Information Systems.
Bought with Laura Suarez • Coldwell Banker Realty


