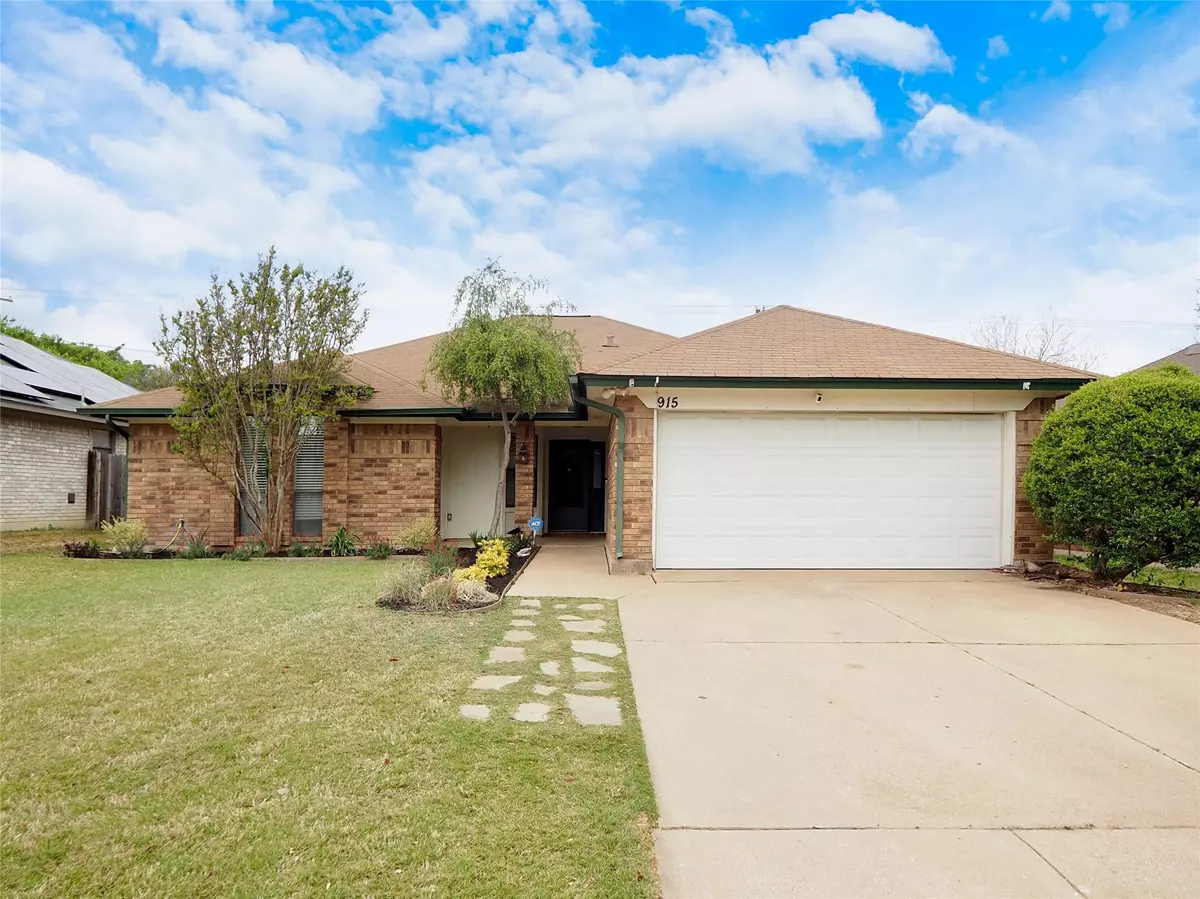$299,000
For more information regarding the value of a property, please contact us for a free consultation.
915 Packard Drive Arlington, TX 76001
3 Beds
2 Baths
1,732 SqFt
Key Details
Property Type Single Family Home
Sub Type Single Family Residence
Listing Status Sold
Purchase Type For Sale
Square Footage 1,732 sqft
Price per Sqft $172
Subdivision Seville Hills Sub
MLS Listing ID 20294151
Sold Date 05/15/23
Style Traditional
Bedrooms 3
Full Baths 2
HOA Y/N None
Year Built 1985
Annual Tax Amount $6,406
Lot Size 7,840 Sqft
Acres 0.18
Property Description
MULTIPLE OFFERS RECEIVED BEST AND FINAL DUE MON THE 10TH BY 10AM
Your move-in ready home is here! Come see and fall in love with your NEWLY painted and carefully maintained 3 bed 2 bath home this spring. Enjoy your cathedral ceiling living room with plenty of space to relax and unwind. Let the kids and pets loose in your large backyard while you bbq on the back patio. Recently updated irrigation system with rain sensor capability will keep your yard healthy year round. The primary bedroom features an en-suite bath with separate vanities, two closets and jetted garden tub. Your kitchen features freshly painted kitchen cabinets with new energy efficient whirlpool smart range that can be controlled with the touch of an app. Built in companion microwave above range makes meal time a breeze. NEW back sliding door, shower door, ceiling fans, blinds, microwave, low flow faucets in primary bath, door hardware, and kitchen faucet. NEW Hot water heater (2020) and radiant barrier roof.
Location
State TX
County Tarrant
Direction From I-20 Exit South Cooper to Sublett. Take Sublett to Aires and a right on Packard Dr.
Rooms
Dining Room 1
Interior
Interior Features Built-in Features, Cable TV Available, Cathedral Ceiling(s), Decorative Lighting, Eat-in Kitchen, High Speed Internet Available, Natural Woodwork, Paneling, Pantry, Sound System Wiring, Walk-In Closet(s)
Heating Central
Cooling Central Air
Flooring Carpet, Ceramic Tile, Simulated Wood, Varies
Fireplaces Number 1
Fireplaces Type Brick, Living Room, Raised Hearth, Wood Burning
Equipment Satellite Dish
Appliance Dishwasher, Disposal, Electric Range, Microwave, Refrigerator
Heat Source Central
Laundry Utility Room, Full Size W/D Area
Exterior
Garage Spaces 2.0
Fence Back Yard, Wood
Utilities Available Cable Available, City Sewer, City Water, Curbs, Individual Water Meter, Phone Available
Roof Type Composition
Garage Yes
Building
Story One
Foundation Slab
Structure Type Brick,Siding
Schools
Elementary Schools Davis
Middle Schools Howard
High Schools Summit
School District Mansfield Isd
Others
Ownership Nancy Redmon
Acceptable Financing Cash, Conventional, FHA, VA Loan
Listing Terms Cash, Conventional, FHA, VA Loan
Financing Conventional
Special Listing Condition Survey Available
Read Less
Want to know what your home might be worth? Contact us for a FREE valuation!

Our team is ready to help you sell your home for the highest possible price ASAP

©2024 North Texas Real Estate Information Systems.
Bought with Gina Whitcher • The Harvest House Realty Group


