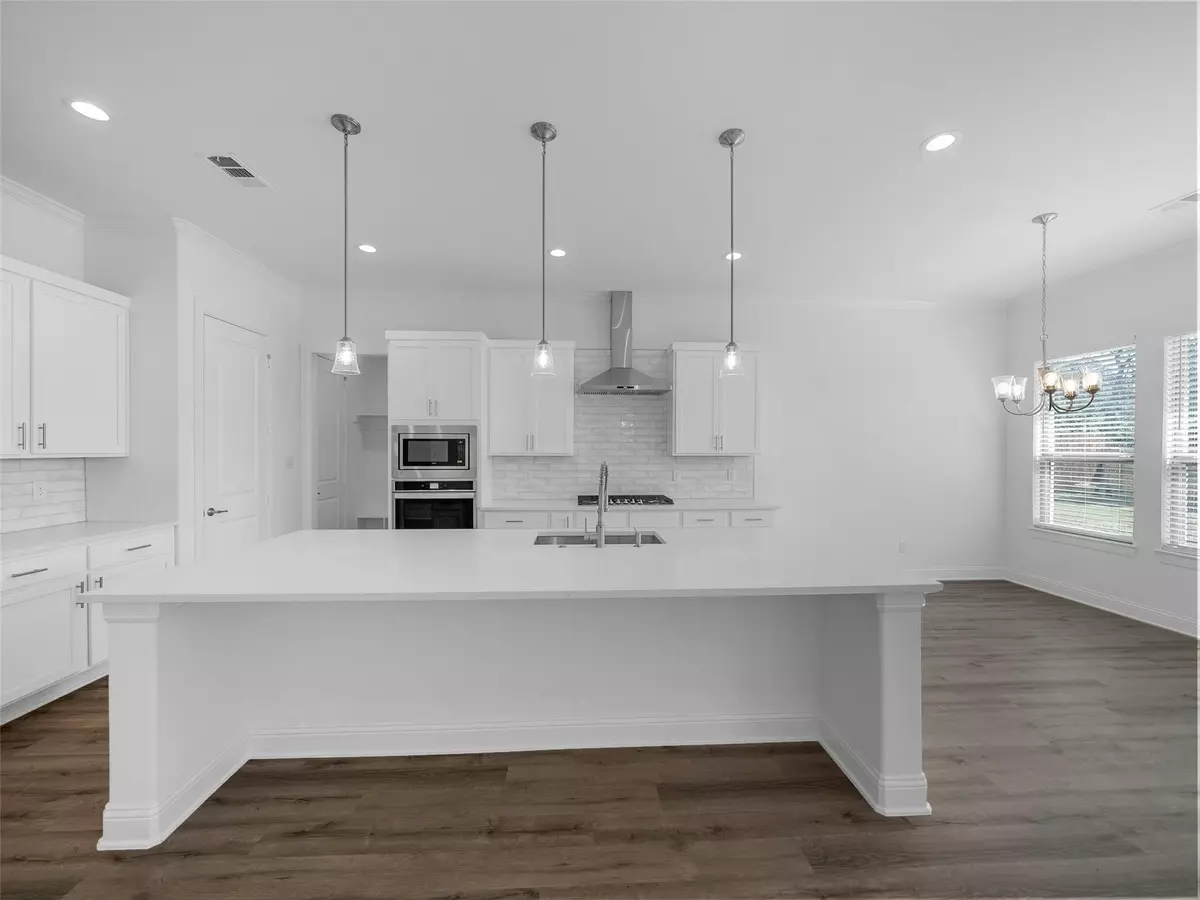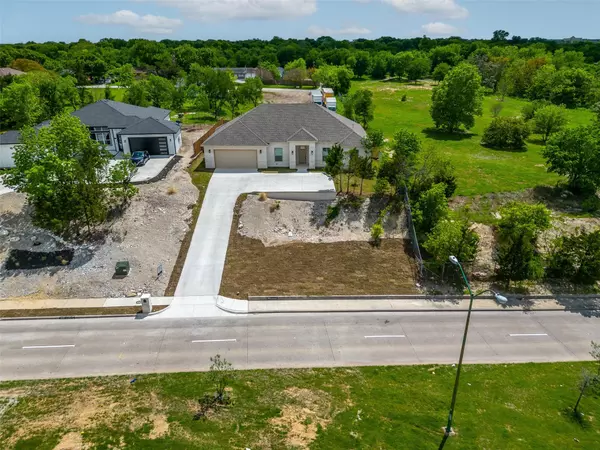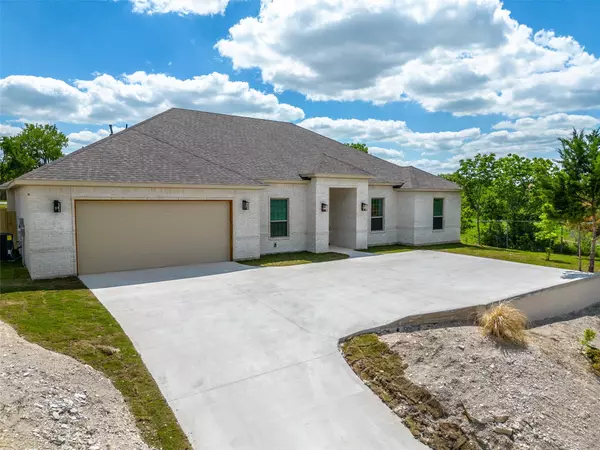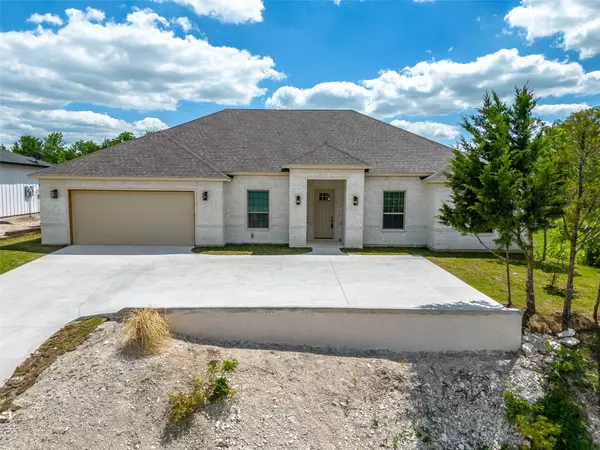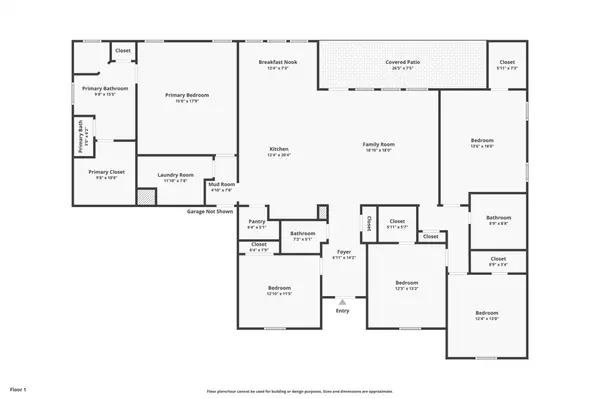$464,900
For more information regarding the value of a property, please contact us for a free consultation.
562 W Laureland Road Dallas, TX 75232
5 Beds
3 Baths
2,501 SqFt
Key Details
Property Type Single Family Home
Sub Type Single Family Residence
Listing Status Sold
Purchase Type For Sale
Square Footage 2,501 sqft
Price per Sqft $185
Subdivision Beckley Heights Add
MLS Listing ID 20272870
Sold Date 05/15/23
Style Traditional
Bedrooms 5
Full Baths 2
Half Baths 1
HOA Y/N None
Year Built 2023
Annual Tax Amount $1,725
Lot Size 0.344 Acres
Acres 0.344
Property Description
STUNNING NEW HOME one of KIND one story home with ALL THE EXTRAS, 5 bedrooms 2.5 bathrooms with 2 car garage and big drive up parking pad in front by home. As you walk in this inviting home with lots of windows, sunlight and open layout. Amazing kitchen with huge eat in kitchen over looking family room to entertain guests. Beautiful large primary bedroom with bathroom with huge walk in closet. Inside this home high ceilings, the interior walls have foam insulation for energy efficiency with LOW E windows with window treatments. Brushed nickel fixtures, Luxury Vinyl Plank flooring, carpet in bedrooms, stainless steel appliances, quartz countertops in kitchen and bathrooms. The 5th room is spacious that can be used as Media room, workout room or bedroom. This home has beautiful views from front yard as it sits on hill and backyard has spacious covered patio with a big yard. NO HOAS, GREAT LOCATION 10-12 MINUTES FROM DOWNTOWN, TRINITY GROVES & BISHOP ARTS NEAR RESTAURANTS & SHOPPING.
Location
State TX
County Dallas
Direction GPS
Rooms
Dining Room 1
Interior
Interior Features Cable TV Available, Flat Screen Wiring, Granite Counters, High Speed Internet Available, Kitchen Island, Pantry, Walk-In Closet(s), Wired for Data
Heating Central
Cooling Ceiling Fan(s), Central Air
Flooring Carpet, Luxury Vinyl Plank, Tile
Appliance Dishwasher, Electric Oven, Gas Cooktop, Plumbed For Gas in Kitchen
Heat Source Central
Laundry Electric Dryer Hookup, Gas Dryer Hookup, Utility Room, Full Size W/D Area, Washer Hookup
Exterior
Garage Spaces 2.0
Fence Fenced
Utilities Available Cable Available, City Sewer, City Water, Electricity Available, Electricity Connected, Sidewalk
Roof Type Composition
Garage Yes
Building
Story One
Foundation Slab
Structure Type Brick,Siding
Schools
Elementary Schools Terry
Middle Schools Atwell
High Schools Carter
School District Dallas Isd
Others
Ownership See offer instructions
Acceptable Financing Cash, Conventional, FHA, VA Loan
Listing Terms Cash, Conventional, FHA, VA Loan
Financing FHA
Special Listing Condition Other
Read Less
Want to know what your home might be worth? Contact us for a FREE valuation!

Our team is ready to help you sell your home for the highest possible price ASAP

©2025 North Texas Real Estate Information Systems.
Bought with Jayapaul Basani • Ready Real Estate LLC

