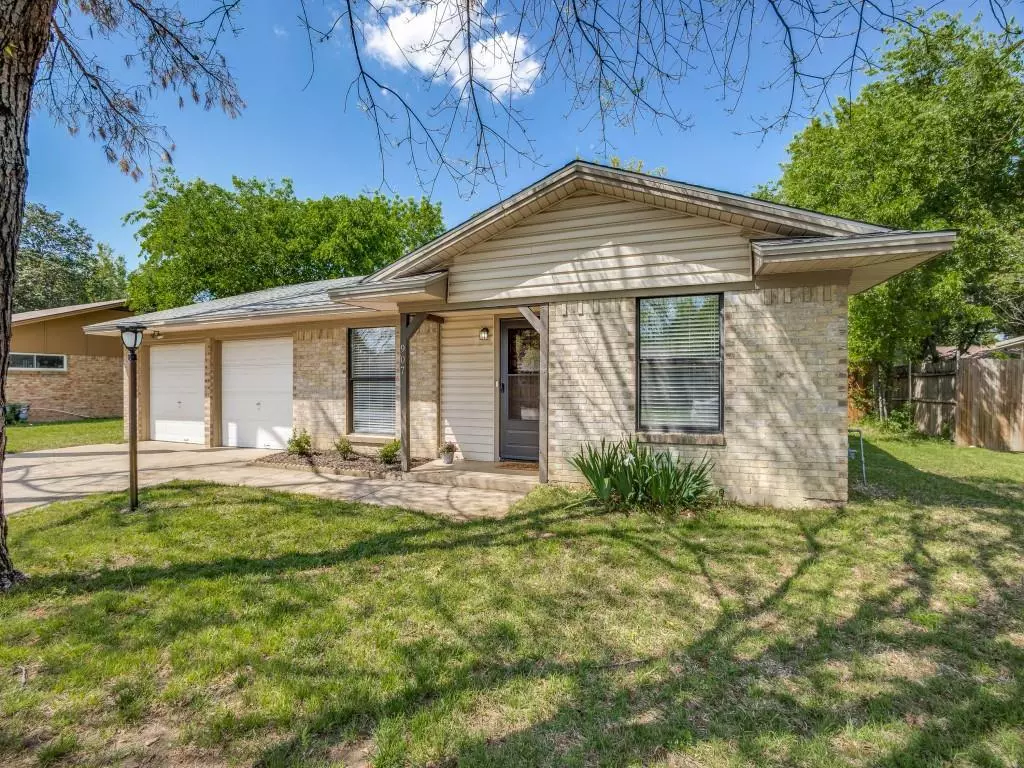$279,000
For more information regarding the value of a property, please contact us for a free consultation.
907 Kings Row Denton, TX 76209
3 Beds
2 Baths
1,196 SqFt
Key Details
Property Type Single Family Home
Sub Type Single Family Residence
Listing Status Sold
Purchase Type For Sale
Square Footage 1,196 sqft
Price per Sqft $233
Subdivision Royal Acres Add
MLS Listing ID 20302954
Sold Date 05/12/23
Style Traditional
Bedrooms 3
Full Baths 2
HOA Y/N None
Year Built 1965
Annual Tax Amount $4,625
Lot Size 10,105 Sqft
Acres 0.232
Property Description
Multiple offers. Best and highest due by 5:00 P.M. Friday, April 21st. Freshly painted interior. Hardwood floors in living room. Kitchen recently updated with freshly painted cabinets, new counter tops, backsplash and hardware. Beautiful new hanging light fixtures above kitchen counter. New recessed lighting in kitchen and dining area. New stainless steel gas range and oven. Breakfast bar on kitchen island. Spacious closets as well as storage cabinets and closets throughout the home. Large windows bringing in tons of natural light throughout. Updated light fixtures, fans, and hardware. Master ensuite bathroom has updated vanity, sink and cabinet. Spacious two car garage with padded flooring. Concrete patio and two large sheds in spacious backyard. Wood beams border the covered front porch. Fresh landscaping in flower bed at front of the house. Home includes, refrigerator, dishwasher, microwave and gas range oven.
Location
State TX
County Denton
Community Curbs, Park, Tennis Court(S)
Direction Heading north on Sherman Drive, turn left on Kings Row across the street from the fire station. After the four-way stop sign on Kings Row at Yellowstone, the house will be the fifth one on the right.
Rooms
Dining Room 1
Interior
Interior Features Cable TV Available, Decorative Lighting, Eat-in Kitchen, Granite Counters, High Speed Internet Available, Kitchen Island, Open Floorplan, Pantry
Heating Central, Natural Gas
Cooling Central Air, Electric
Flooring Carpet, Hardwood, Tile
Appliance Dishwasher, Disposal, Gas Range, Ice Maker, Microwave, Convection Oven, Plumbed For Gas in Kitchen, Refrigerator
Heat Source Central, Natural Gas
Laundry Electric Dryer Hookup, In Garage, Washer Hookup
Exterior
Exterior Feature Covered Patio/Porch, Storage
Garage Spaces 2.0
Fence Back Yard, Chain Link, Fenced, Gate, Wood
Community Features Curbs, Park, Tennis Court(s)
Utilities Available Asphalt, Cable Available, City Sewer, City Water, Curbs, Individual Gas Meter, Individual Water Meter, Overhead Utilities
Roof Type Composition,Shingle
Garage Yes
Building
Lot Description Few Trees, Interior Lot, Landscaped, Lrg. Backyard Grass
Story One
Foundation Slab
Structure Type Brick,Siding
Schools
Elementary Schools Ginnings
Middle Schools Strickland
High Schools Ryan H S
School District Denton Isd
Others
Restrictions Deed
Ownership See Tax Records
Acceptable Financing Cash, Conventional, FHA, VA Loan
Listing Terms Cash, Conventional, FHA, VA Loan
Financing FHA 203(b)
Special Listing Condition Deed Restrictions, Utility Easement
Read Less
Want to know what your home might be worth? Contact us for a FREE valuation!

Our team is ready to help you sell your home for the highest possible price ASAP

©2024 North Texas Real Estate Information Systems.
Bought with William Roussel • Post Oak Realty


