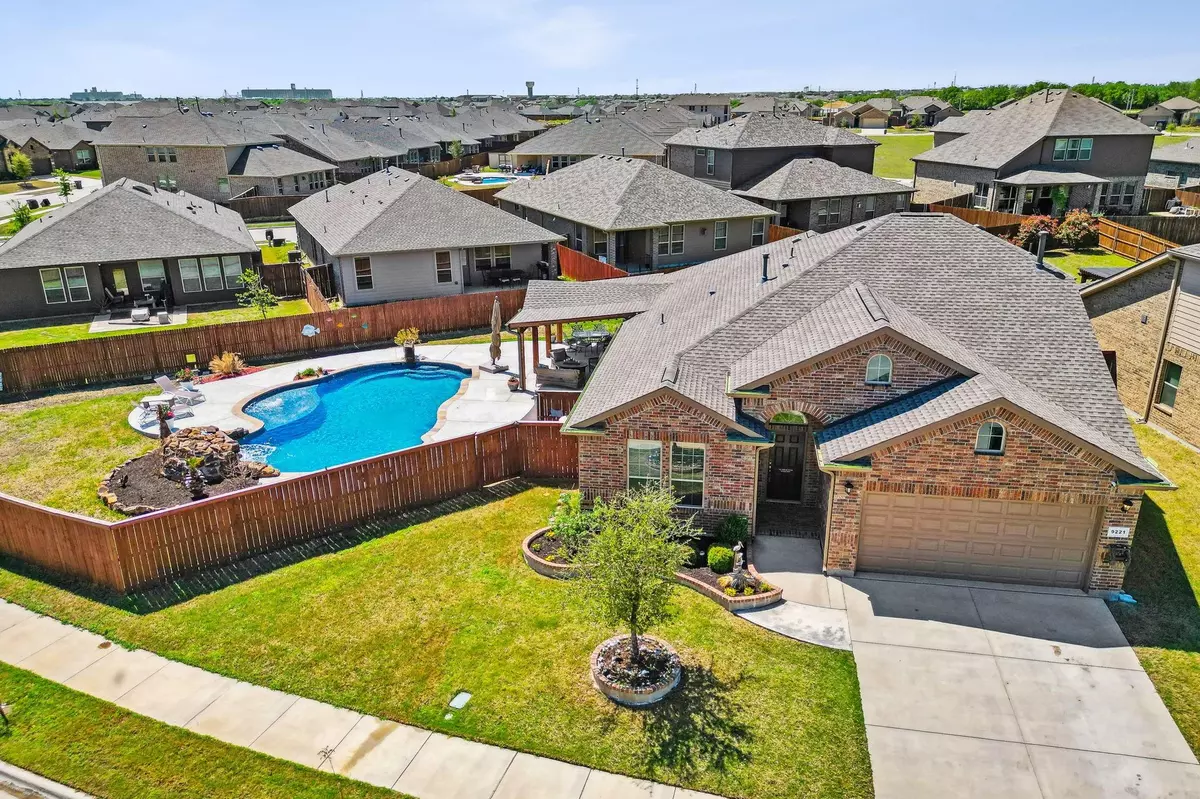$485,000
For more information regarding the value of a property, please contact us for a free consultation.
9221 Silver Dollar Drive Fort Worth, TX 76131
3 Beds
3 Baths
2,256 SqFt
Key Details
Property Type Single Family Home
Sub Type Single Family Residence
Listing Status Sold
Purchase Type For Sale
Square Footage 2,256 sqft
Price per Sqft $214
Subdivision Copper Crk
MLS Listing ID 20282970
Sold Date 05/11/23
Style Traditional
Bedrooms 3
Full Baths 3
HOA Fees $28
HOA Y/N Mandatory
Year Built 2018
Annual Tax Amount $9,220
Lot Size 0.260 Acres
Acres 0.26
Property Description
BACK ON THE MARKET-NO FAULT OF SELLER-BUYER'S RELO FELL THRU. This DR Horton 2018 built home is situated on ONE OF THE LARGEST LOTS in Copper Creek and the Sellers have added an INCREDIBLE SALTWATER PLAY POOL with water features, misters, large sitting ledges and large tanning ledge and an outdoor covered patio just for you! The floorplan is flexible with the possibility of making the upstairs game room with full bath into a 4th bedroom with ensuite. The open front room provides extra space for a variety of uses such as an office, playroom or extra living area. This lightly lived in home is ready for its new owners! Get moved in just in time to start enjoying the pool! New roof and upgraded gutters in 2022 * Near loads of shopping and restaurants along the Alliance Corridor!
Location
State TX
County Tarrant
Community Club House, Community Pool, Curbs, Greenbelt, Jogging Path/Bike Path, Lake, Park, Perimeter Fencing, Playground, Sidewalks
Direction Head NW on 287, take exit toward 156, turn L at traffic light and head S for 1 mile, R on Heritage Trace Pkwy, R on Bison Creek Dr., R on Silver Dollar Dr.
Rooms
Dining Room 2
Interior
Interior Features Decorative Lighting, Flat Screen Wiring, Granite Counters, High Speed Internet Available, Kitchen Island, Open Floorplan, Pantry, Walk-In Closet(s)
Heating Central, Natural Gas
Cooling Ceiling Fan(s), Central Air, Electric
Flooring Carpet, Ceramic Tile, Wood
Fireplaces Number 1
Fireplaces Type Family Room, Gas, Gas Starter, Stone
Appliance Built-in Gas Range, Dishwasher, Disposal, Microwave, Plumbed For Gas in Kitchen
Heat Source Central, Natural Gas
Laundry Electric Dryer Hookup, Utility Room, Full Size W/D Area, Washer Hookup
Exterior
Exterior Feature Covered Patio/Porch, Rain Gutters
Garage Spaces 2.0
Fence Back Yard, Wood
Pool Gunite, In Ground, Pool Sweep, Salt Water, Water Feature, Waterfall
Community Features Club House, Community Pool, Curbs, Greenbelt, Jogging Path/Bike Path, Lake, Park, Perimeter Fencing, Playground, Sidewalks
Utilities Available City Sewer, City Water, Curbs, Sidewalk
Roof Type Composition
Garage Yes
Private Pool 1
Building
Lot Description Level, Sprinkler System
Story One and One Half
Foundation Slab
Structure Type Brick,Fiber Cement,Wood
Schools
Elementary Schools Comanche Springs
Middle Schools Prairie Vista
High Schools Saginaw
School District Eagle Mt-Saginaw Isd
Others
Ownership Of Record
Acceptable Financing Cash, Conventional, FHA, VA Loan
Listing Terms Cash, Conventional, FHA, VA Loan
Financing Cash
Read Less
Want to know what your home might be worth? Contact us for a FREE valuation!

Our team is ready to help you sell your home for the highest possible price ASAP

©2024 North Texas Real Estate Information Systems.
Bought with Brittany Fish • RJ Williams & Company RE LLC


