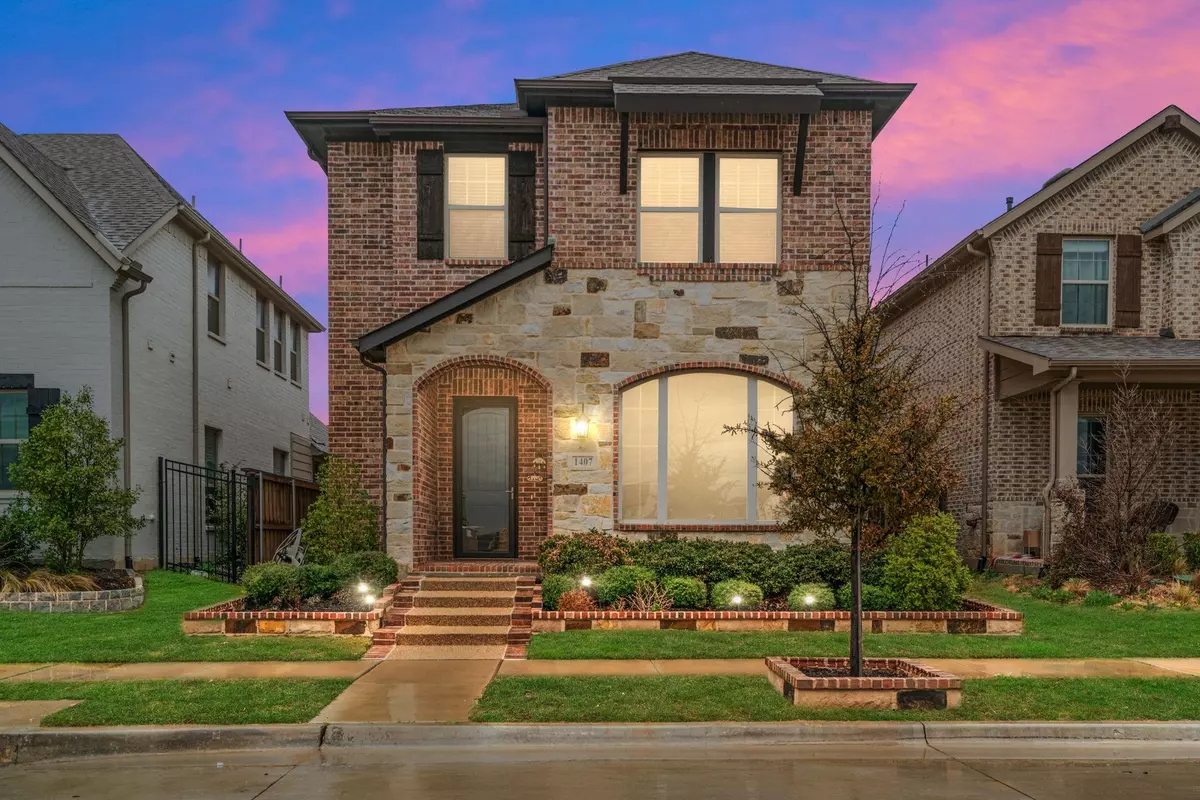$515,000
For more information regarding the value of a property, please contact us for a free consultation.
1407 Birds Fort Trail Arlington, TX 76005
3 Beds
3 Baths
2,389 SqFt
Key Details
Property Type Single Family Home
Sub Type Single Family Residence
Listing Status Sold
Purchase Type For Sale
Square Footage 2,389 sqft
Price per Sqft $215
Subdivision Viridian Village 2A
MLS Listing ID 20270255
Sold Date 05/04/23
Style Traditional
Bedrooms 3
Full Baths 2
Half Baths 1
HOA Fees $92/qua
HOA Y/N Mandatory
Year Built 2017
Annual Tax Amount $10,610
Lot Size 4,312 Sqft
Acres 0.099
Property Description
A Certified Gold Signature Sanctuary, Viridian is one of the only master-planned communities in Texas designed to meet Audubon Gold Signature Standards. Viridian is unlike anywhere else in the metroplex as a 2,000-acre master plan that includes five major lakes, 500 acres of open space and an additional 500 acres of lakes, rivers, streams and wetlands. Viridian offers a lake with with sand entrance, boating, fishing, sand volleyball, tennis courts, multiple resort style pools, walking and jogging trails, biking paths with quick access to River Legacy Trail system. Great location with easy access to AT&T Stadium, Globe Life, DFW Airport centrally located to Fort Worth and Dallas. Stepping into this gorgeous, well maintained home you will find 3 bedrooms and 2.5 bathrooms boasting bright light, spacious, and tidy bedrooms with stylish finishes and an elegant and cozy vibe. Enjoy a fabulous kitchen with granite counter tops and oversized island to gather around while cooking family meals.
Location
State TX
County Tarrant
Community Community Pool, Jogging Path/Bike Path, Lake, Park, Playground, Pool, Sidewalks, Tennis Court(S)
Direction From SH 121, South on S. Industrial Blvd, left on Birds Fort Trail. From the North, take 121 South to TX 360 South.
Rooms
Dining Room 2
Interior
Interior Features Built-in Features, Cable TV Available, Decorative Lighting, Double Vanity, Eat-in Kitchen, Flat Screen Wiring, Granite Counters, High Speed Internet Available, Kitchen Island, Open Floorplan, Pantry, Vaulted Ceiling(s), Walk-In Closet(s)
Heating Natural Gas
Cooling Ceiling Fan(s), Electric
Flooring Laminate
Fireplaces Number 1
Fireplaces Type Decorative, Family Room, Gas, Gas Logs, Glass Doors, Living Room
Appliance Built-in Gas Range, Commercial Grade Range, Dishwasher, Disposal, Electric Oven, Electric Water Heater, Gas Cooktop, Microwave, Plumbed For Gas in Kitchen, Refrigerator, Tankless Water Heater, Vented Exhaust Fan, Water Filter
Heat Source Natural Gas
Laundry Electric Dryer Hookup, Utility Room, Full Size W/D Area, Stacked W/D Area, Washer Hookup
Exterior
Exterior Feature Awning(s), Covered Patio/Porch
Garage Spaces 2.0
Fence Wood
Community Features Community Pool, Jogging Path/Bike Path, Lake, Park, Playground, Pool, Sidewalks, Tennis Court(s)
Utilities Available All Weather Road, Alley, Cable Available, City Sewer, City Water, Community Mailbox, Concrete, Curbs
Roof Type Shingle
Garage Yes
Building
Lot Description Interior Lot, Landscaped, Sprinkler System, Subdivision, Zero Lot Line
Story Two
Foundation Concrete Perimeter
Structure Type Brick,Rock/Stone
Schools
Elementary Schools Viridian
High Schools Trinity
School District Hurst-Euless-Bedford Isd
Others
Senior Community 1
Restrictions No Known Restriction(s)
Acceptable Financing Cash, Conventional, FHA, VA Loan
Listing Terms Cash, Conventional, FHA, VA Loan
Financing Conventional
Read Less
Want to know what your home might be worth? Contact us for a FREE valuation!

Our team is ready to help you sell your home for the highest possible price ASAP

©2025 North Texas Real Estate Information Systems.
Bought with Kim Podsednik • C21 Fine Homes Judge Fite





