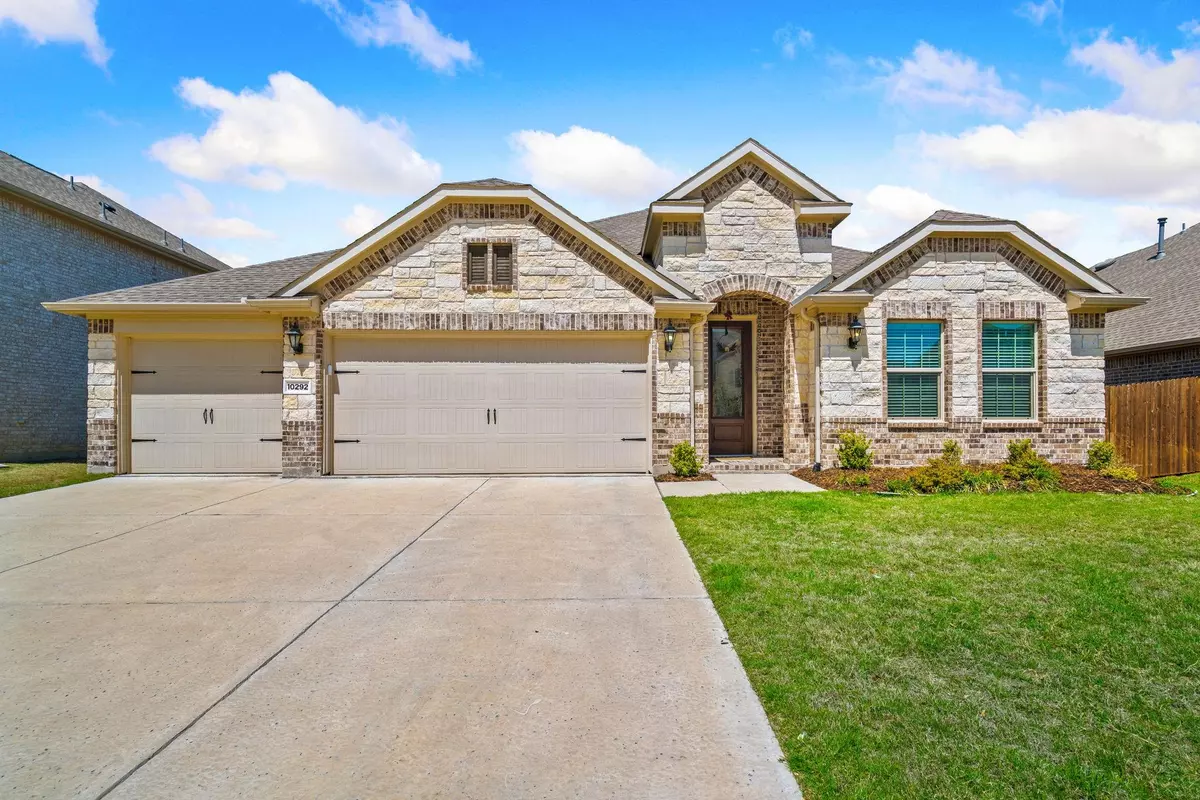$609,900
For more information regarding the value of a property, please contact us for a free consultation.
10292 Prairie Drive Frisco, TX 75035
4 Beds
3 Baths
2,386 SqFt
Key Details
Property Type Single Family Home
Sub Type Single Family Residence
Listing Status Sold
Purchase Type For Sale
Square Footage 2,386 sqft
Price per Sqft $255
Subdivision Hills Of Crown Ridge Ph Two, The
MLS Listing ID 20291329
Sold Date 05/04/23
Style Traditional
Bedrooms 4
Full Baths 3
HOA Fees $73/ann
HOA Y/N Mandatory
Year Built 2020
Annual Tax Amount $11,825
Lot Size 9,016 Sqft
Acres 0.207
Property Description
MULTIPLE OFFER DEADLINE, SATURDAY APRIL 8TH AT NOON! Crisp contemporary whites & finishes offer clean lines throughout this 1-story with stone elevation & 3-CAR GARAGE with carriage doors! Sleek, clean features include tile plank floors, shaker-style white cabinetry & vanities, soft recessed lighting & bright natural light from walls of windows. Open concept offers corner gas log fireplace & kitchen equipped with endless counter space along quartz counter tops, pristine subway tile backsplash, island serve bar with sink & stainless steel appliances including gas cooktop. Frosted window over garden tub in owner's suite fashioned with cool white vanity, separate shower & spacious walk-in closet. Covered patio looks out onto expansive grass play area in backyard with storage shed. Residents enjoy community pool with splash pad & park with playground. Convenient to Toyota Stadium, PGA Headquarters, shopping, and restaurants.
Location
State TX
County Collin
Community Community Pool, Park, Playground, Sidewalks
Direction Use GPS
Rooms
Dining Room 1
Interior
Interior Features Cable TV Available, Decorative Lighting, Eat-in Kitchen, Kitchen Island, Open Floorplan, Walk-In Closet(s)
Heating Central, Electric
Cooling Ceiling Fan(s), Central Air, Electric
Flooring Carpet, Ceramic Tile
Fireplaces Number 1
Fireplaces Type Gas Logs
Appliance Dishwasher, Disposal, Electric Water Heater, Gas Cooktop, Microwave, Plumbed For Gas in Kitchen
Heat Source Central, Electric
Laundry Electric Dryer Hookup, Utility Room, Full Size W/D Area, Washer Hookup
Exterior
Exterior Feature Rain Gutters, Storage
Garage Spaces 3.0
Fence Wood
Community Features Community Pool, Park, Playground, Sidewalks
Utilities Available City Sewer, City Water, Concrete, Curbs, Sidewalk
Roof Type Composition
Garage Yes
Building
Lot Description Irregular Lot, Landscaped, Lrg. Backyard Grass, Sprinkler System, Subdivision
Story One
Foundation Slab
Structure Type Brick
Schools
Elementary Schools Jim Spradley
Middle Schools Bill Hays
High Schools Rock Hill
School District Prosper Isd
Others
Ownership See Offer Instructions
Acceptable Financing Cash, Conventional, FHA, VA Loan
Listing Terms Cash, Conventional, FHA, VA Loan
Financing Conventional
Special Listing Condition Aerial Photo
Read Less
Want to know what your home might be worth? Contact us for a FREE valuation!

Our team is ready to help you sell your home for the highest possible price ASAP

©2024 North Texas Real Estate Information Systems.
Bought with Raven Mok • Coldwell Banker Realty Frisco


