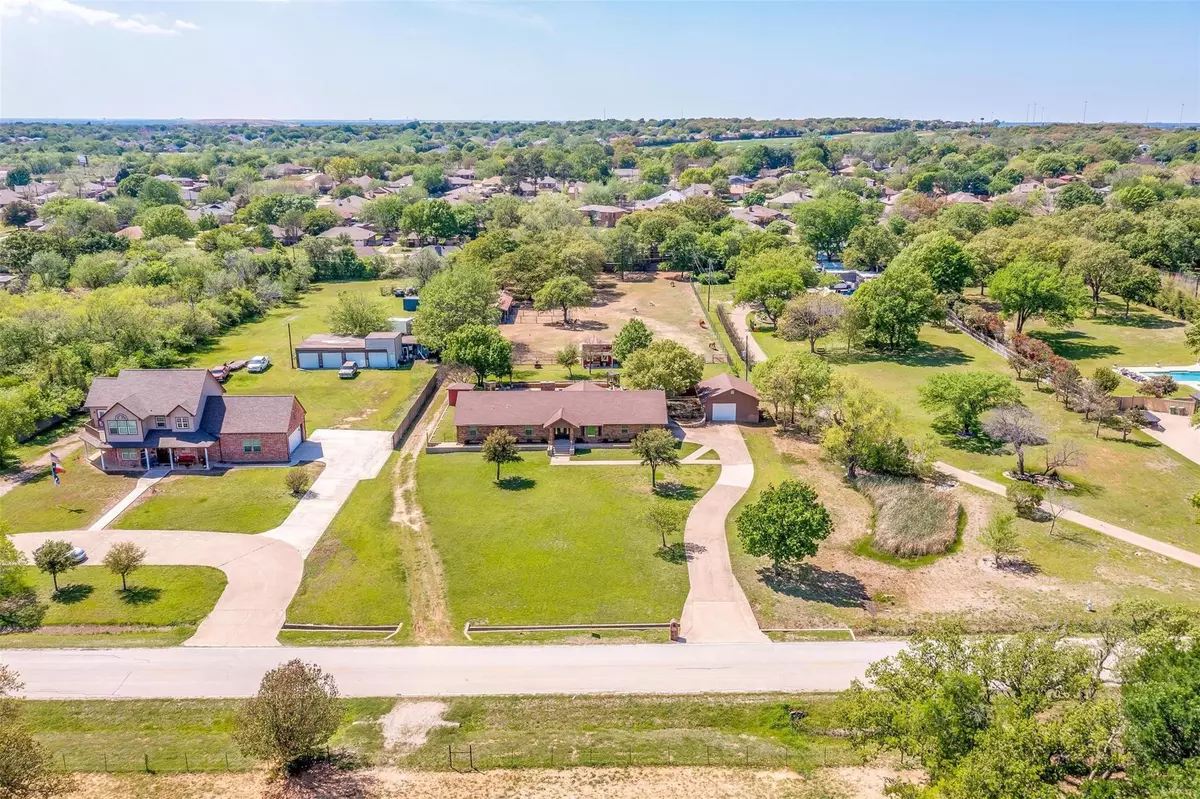$560,000
For more information regarding the value of a property, please contact us for a free consultation.
5212 Hidden Oaks Lane Arlington, TX 76017
3 Beds
3 Baths
2,343 SqFt
Key Details
Property Type Single Family Home
Sub Type Single Family Residence
Listing Status Sold
Purchase Type For Sale
Square Footage 2,343 sqft
Price per Sqft $239
Subdivision Hidden Oaks Add
MLS Listing ID 20290240
Sold Date 05/03/23
Style Ranch,Traditional
Bedrooms 3
Full Baths 3
HOA Y/N None
Year Built 1986
Lot Size 1.890 Acres
Acres 1.89
Lot Dimensions 151x560
Property Description
MULTIPLE OFFERS RECEIVED. COUNTRY FEEL W CITY CONVENIENCE! Located at the end of a quiet, dead-end street w easy access to I-20, 820, 360 & less than 15 mins to downtown Fort Worth, this well-maintained brick home is situated on nearly two beautiful acres w great trees & offers a great floor plan & so many exterior extras. The backyard is a true oasis with pool, 1-car workshop w electric, multiple sheds, chicken coop, livestock barn & cross-fenced pasture! The large great room features vaulted ceilings with wood beam, large brick fireplace, built-in bookcases & french doors to the back covered patio & pool. Right off the great room you will find the kitchen, breakfast dining area & formal dining area. The oversized primary suite features dual sink vanity, garden tub, walk-in shower, walk-in closet & linen closet. Two secondary bedrooms share a Jack&Jill bathroom w separate vanities & tub-shower combo. The 4th bedroom could also function as an office w another hall full bath.
Location
State TX
County Tarrant
Direction From I-20, go south on Green Oaks, take a right on Hidden Oaks Lane, property will be on the right
Rooms
Dining Room 2
Interior
Interior Features Built-in Features, Cathedral Ceiling(s), Double Vanity, Granite Counters, High Speed Internet Available, Kitchen Island, Natural Woodwork, Vaulted Ceiling(s), Walk-In Closet(s)
Heating Central
Cooling Central Air, Electric
Flooring Carpet, Ceramic Tile
Fireplaces Number 1
Fireplaces Type Brick, Living Room
Appliance Dishwasher, Disposal, Electric Cooktop, Electric Oven, Microwave
Heat Source Central
Laundry Electric Dryer Hookup, In Garage, Full Size W/D Area, Washer Hookup
Exterior
Exterior Feature Covered Patio/Porch, Private Yard, Stable/Barn, Storage
Garage Spaces 2.0
Carport Spaces 1
Fence Cross Fenced, Fenced, Pipe, Wood
Pool Diving Board, In Ground, Private
Utilities Available Asphalt
Roof Type Composition
Garage Yes
Private Pool 1
Building
Lot Description Landscaped, Lrg. Backyard Grass, Many Trees
Story One
Foundation Slab
Structure Type Brick
Schools
Elementary Schools Mary Moore
School District Arlington Isd
Others
Restrictions Deed
Ownership Estate of Pete Puldo Jr
Acceptable Financing Cash, Conventional, FHA, VA Loan
Listing Terms Cash, Conventional, FHA, VA Loan
Financing Cash
Read Less
Want to know what your home might be worth? Contact us for a FREE valuation!

Our team is ready to help you sell your home for the highest possible price ASAP

©2024 North Texas Real Estate Information Systems.
Bought with Michael Farah • Farah Real Estate


