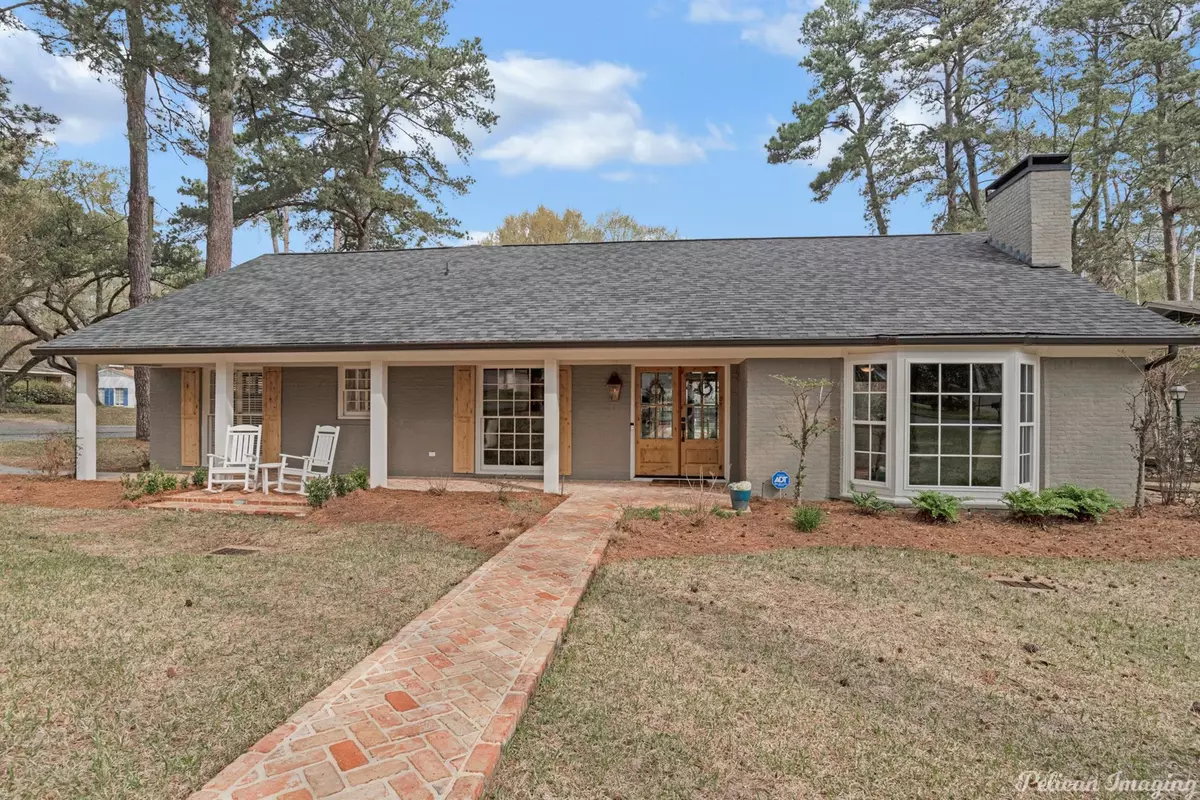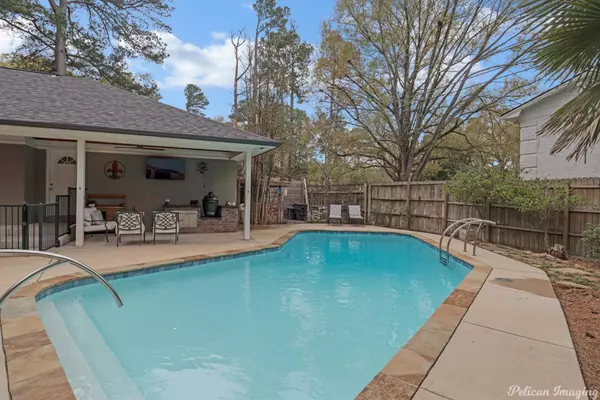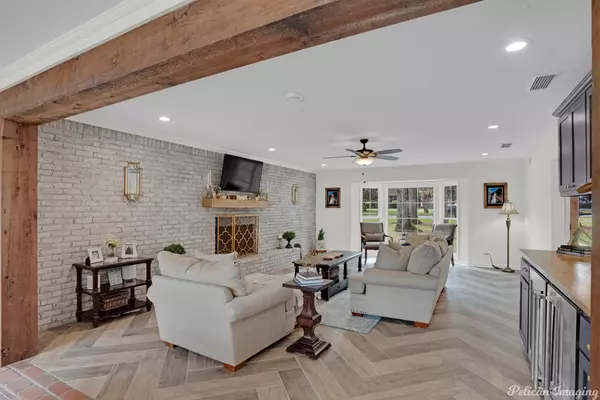$575,000
For more information regarding the value of a property, please contact us for a free consultation.
640 Oak Hill Drive Shreveport, LA 71106
4 Beds
4 Baths
3,621 SqFt
Key Details
Property Type Single Family Home
Sub Type Single Family Residence
Listing Status Sold
Purchase Type For Sale
Square Footage 3,621 sqft
Price per Sqft $158
Subdivision Montrose Park Sub
MLS Listing ID 20270247
Sold Date 05/02/23
Style Traditional
Bedrooms 4
Full Baths 3
Half Baths 1
HOA Y/N None
Year Built 1965
Annual Tax Amount $6,124
Lot Size 0.395 Acres
Acres 0.395
Property Description
Walk up the brick herringbone walkway to see one of the most beautiful homes in a sought out, kid friendly area. These sellers have done extensive updates to this home & their pretty penny spent will be showcased in all the details. Get handed the keys and just move right in! New Gas Lanterns, Double Front Doors & Shutters were put on in 2021. Walk inside to see the open floor plan & panoramic views of the backyard oasis with floor to ceiling windows. Retreat to the Primary Bedroom that has an En Suite Bath of your dreams with one of the largest Walk In closets we've ever seen! Year around you can swim in your fenced in 9' chlorine, heated pool & grill out in your outdoor kitchen. Did we mention the pool's temp & lights are controlled by your phone? Cozy up in the living room by the wood burning fireplace with a glass of wine from your beverage center in the custom built ins. So many updates & special features the list goes on & on with updated lights, new gutters, and a newer Roof!
Location
State LA
County Caddo
Direction google maps
Rooms
Dining Room 1
Interior
Interior Features Built-in Features, Built-in Wine Cooler, Cable TV Available, Decorative Lighting, Dry Bar, Eat-in Kitchen, Granite Counters, High Speed Internet Available, Open Floorplan, Pantry, Walk-In Closet(s)
Heating Central, Fireplace(s), Natural Gas
Cooling Ceiling Fan(s), Central Air, Electric
Flooring Carpet, Ceramic Tile, Hardwood, Wood
Fireplaces Number 1
Fireplaces Type Gas Starter, Living Room, Wood Burning
Equipment Generator, Irrigation Equipment
Appliance Dishwasher, Disposal, Electric Oven, Gas Cooktop, Double Oven, Plumbed For Gas in Kitchen
Heat Source Central, Fireplace(s), Natural Gas
Laundry Electric Dryer Hookup, Utility Room, Full Size W/D Area, Washer Hookup
Exterior
Exterior Feature Covered Patio/Porch, Rain Gutters, Lighting, Outdoor Grill, Outdoor Kitchen, Outdoor Living Center, Storage
Garage Spaces 2.0
Fence Back Yard, Full, High Fence
Pool Fenced, Gunite, Heated, In Ground, Outdoor Pool
Utilities Available Cable Available, City Sewer, City Water, Electricity Available, Electricity Connected, Individual Gas Meter, Individual Water Meter, Natural Gas Available
Roof Type Composition
Garage Yes
Private Pool 1
Building
Lot Description Corner Lot, Landscaped, Sprinkler System, Subdivision, Undivided
Story One
Foundation Slab
Structure Type Brick
Schools
Elementary Schools Caddo Isd Schools
Middle Schools Caddo Isd Schools
High Schools Caddo Isd Schools
School District Caddo Psb
Others
Restrictions None
Ownership owner
Financing VA
Read Less
Want to know what your home might be worth? Contact us for a FREE valuation!

Our team is ready to help you sell your home for the highest possible price ASAP

©2025 North Texas Real Estate Information Systems.
Bought with Micah Brant • Keller Williams Northwest





