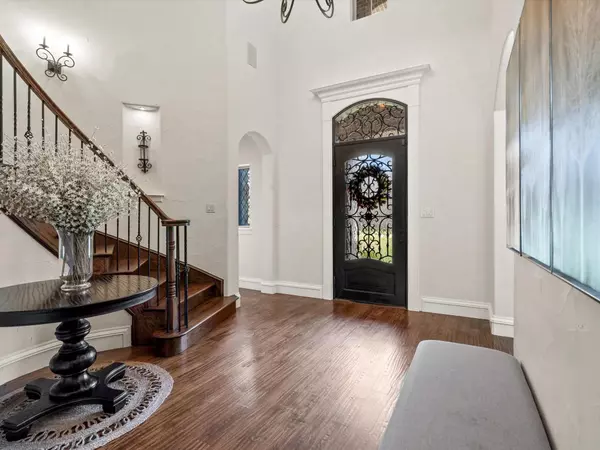$1,490,000
For more information regarding the value of a property, please contact us for a free consultation.
8132 Bella Flora Drive Fort Worth, TX 76126
5 Beds
8 Baths
5,752 SqFt
Key Details
Property Type Single Family Home
Sub Type Single Family Residence
Listing Status Sold
Purchase Type For Sale
Square Footage 5,752 sqft
Price per Sqft $259
Subdivision Bella Flora
MLS Listing ID 20271576
Sold Date 05/01/23
Style Traditional
Bedrooms 5
Full Baths 6
Half Baths 2
HOA Fees $225/ann
HOA Y/N Mandatory
Year Built 2011
Annual Tax Amount $20,316
Lot Size 1.014 Acres
Acres 1.014
Property Description
This exceptional home is a RARE BEAUTY! It exudes luxury and functionality in such a spectacular way. You will love the vaulted ceilings with rustic dark-stained beams in the living room. Beautiful hardwood flooring throughout. Two dining areas and a large breakfast bar. The kitchen provides a walk-in pantry and butler's pantry. PLENTY OF STORAGE throughout! RECENT UPDATES INCLUDE, NEW ROOF in 2021, MASTER BATHROOM REMODEL & KITCHEN UPDATES. TWO BEDROOMS ON THE FIRST FLOOR and three bedrooms upstairs. All bedrooms include ensuite bathrooms! The second floor features the perfect media room & game room areas. Adjacent to the game room there is an office with an outdoor balcony. Enjoy your summer nights in the perfect outdoor living area! Heated pool and hot tub. Covered patio with fireplace and outdoor kitchen. Gated community. SOUGHT AFTER ALEDO ISD. Located near the community entrance and walking trails. This John Askew Custom home HAS IT ALL and it has been beautifully maintained!
Location
State TX
County Tarrant
Direction Traveling west on HWY 377 you will make a right at the four way intersection 1187. Turn right and the Bella Flora entrance will be on your right.
Rooms
Dining Room 2
Interior
Interior Features Built-in Wine Cooler, Cathedral Ceiling(s), Chandelier, Decorative Lighting, Double Vanity, High Speed Internet Available, Kitchen Island, Multiple Staircases, Smart Home System, Vaulted Ceiling(s)
Heating Central, Electric
Cooling Ceiling Fan(s), Central Air
Flooring Carpet, Tile, Wood
Fireplaces Number 3
Fireplaces Type Bedroom, Gas Logs, Living Room, Master Bedroom, Propane, Wood Burning, Other
Equipment Home Theater, Other
Appliance Dishwasher, Disposal, Gas Cooktop, Microwave, Double Oven
Heat Source Central, Electric
Laundry Electric Dryer Hookup, Full Size W/D Area, Washer Hookup
Exterior
Exterior Feature Balcony, Covered Patio/Porch, Lighting, Outdoor Grill, Outdoor Living Center
Garage Spaces 4.0
Fence Wrought Iron, Other
Pool Heated, In Ground, Other
Utilities Available Concrete, Outside City Limits, Propane, Septic, Well
Roof Type Composition
Garage Yes
Private Pool 1
Building
Story Two
Foundation Slab
Structure Type Brick,Rock/Stone
Schools
Elementary Schools Vandagriff
Middle Schools Aledo
High Schools Aledo
School District Aledo Isd
Others
Ownership Mark Steffe
Acceptable Financing Cash, Conventional
Listing Terms Cash, Conventional
Financing Conventional
Special Listing Condition Survey Available
Read Less
Want to know what your home might be worth? Contact us for a FREE valuation!

Our team is ready to help you sell your home for the highest possible price ASAP

©2025 North Texas Real Estate Information Systems.
Bought with Maria Gonzalez • 6th Ave Homes





