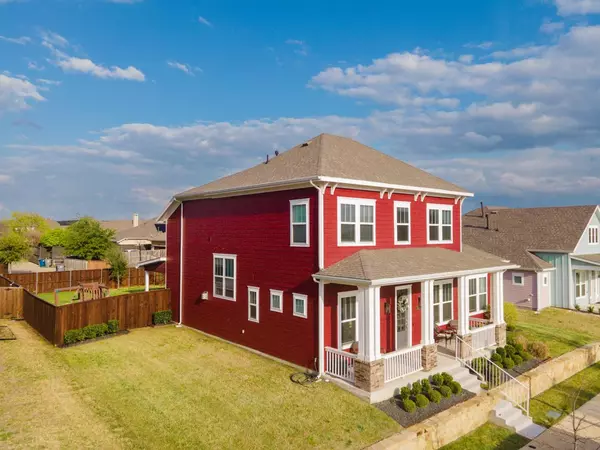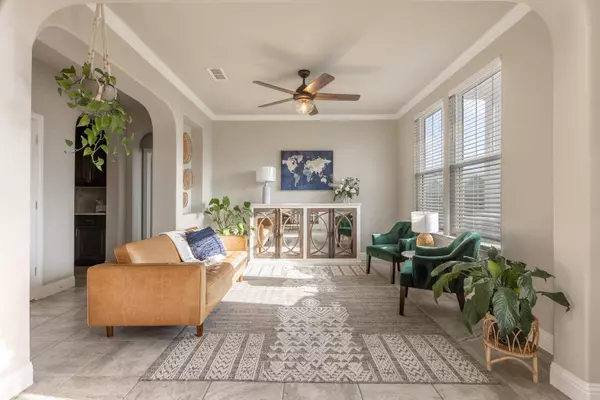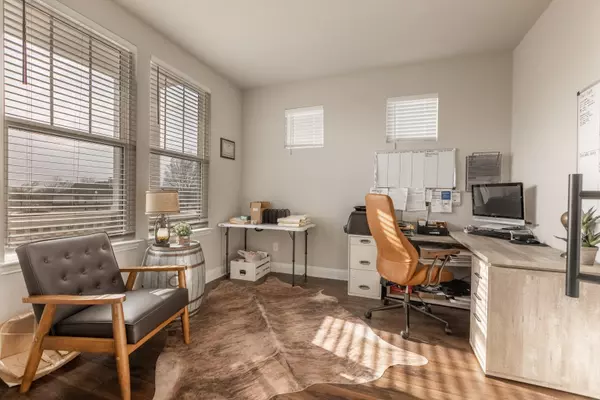$569,900
For more information regarding the value of a property, please contact us for a free consultation.
3230 Potters House Way Dallas, TX 75236
5 Beds
3 Baths
3,259 SqFt
Key Details
Property Type Single Family Home
Sub Type Single Family Residence
Listing Status Sold
Purchase Type For Sale
Square Footage 3,259 sqft
Price per Sqft $174
Subdivision Capella Park Ph 01
MLS Listing ID 20280018
Sold Date 04/27/23
Style Craftsman
Bedrooms 5
Full Baths 2
Half Baths 1
HOA Fees $68/qua
HOA Y/N Mandatory
Year Built 2019
Annual Tax Amount $12,155
Lot Size 9,583 Sqft
Acres 0.22
Property Description
Welcome Home! Charming Two-Story 5 bedroom 2.1 bath home located in Dallas TX inside the charming community of Capella Park. This home is just walking distance from Clay Classical Academy and minutes away from Dallas Baptist University (DBU) and Joe Pool Lake. This home features an open-concept kitchen to the family living room and dining area. The home has it all from a formal living space, an office, a mud room, a butler's pantry, and a game room. The ceilings are high making the home feel more spacious. The fireplace has an accent wall giving the home a cozy feel. Enjoy your morning coffee on a spacious front porch with a view of the greenbelt. The covered patio in the spacious backyard is just right for cozy gatherings or simply relaxation. Quiet, convenient, and move-in ready, a true gem!
Location
State TX
County Dallas
Community Greenbelt, Sidewalks
Direction From downtown Dallas take I-30 West, exit 38 to loop 12 south, to 303/Kiest Blvd take a right to Dallas Baptist University, take a left on S Merrifield Rd then right on Capella Park Ave then left on Potters House Way the home is on your left.
Rooms
Dining Room 1
Interior
Interior Features Cable TV Available, Decorative Lighting, Granite Counters, High Speed Internet Available, Kitchen Island, Open Floorplan, Paneling, Pantry, Smart Home System, Sound System Wiring, Walk-In Closet(s)
Heating Central, Fireplace(s), Natural Gas
Cooling Central Air, Electric
Flooring Carpet, Ceramic Tile, Laminate
Fireplaces Number 1
Fireplaces Type Gas Starter
Appliance Built-in Gas Range, Dishwasher, Microwave
Heat Source Central, Fireplace(s), Natural Gas
Laundry Electric Dryer Hookup, Utility Room, Full Size W/D Area, Washer Hookup
Exterior
Garage Spaces 2.0
Carport Spaces 2
Community Features Greenbelt, Sidewalks
Utilities Available City Sewer, City Water, Electricity Connected, Natural Gas Available
Roof Type Composition,Shingle
Garage Yes
Building
Lot Description Landscaped, Sprinkler System
Story Two
Foundation Slab
Structure Type Brick,Siding
Schools
Elementary Schools Bilhartz
Middle Schools Kennemer
High Schools Duncanville
School District Duncanville Isd
Others
Ownership see tax rolls
Acceptable Financing Cash, Conventional, FHA, VA Loan
Listing Terms Cash, Conventional, FHA, VA Loan
Financing Cash
Read Less
Want to know what your home might be worth? Contact us for a FREE valuation!

Our team is ready to help you sell your home for the highest possible price ASAP

©2025 North Texas Real Estate Information Systems.
Bought with Maria Aguileta • Fathom Realty





