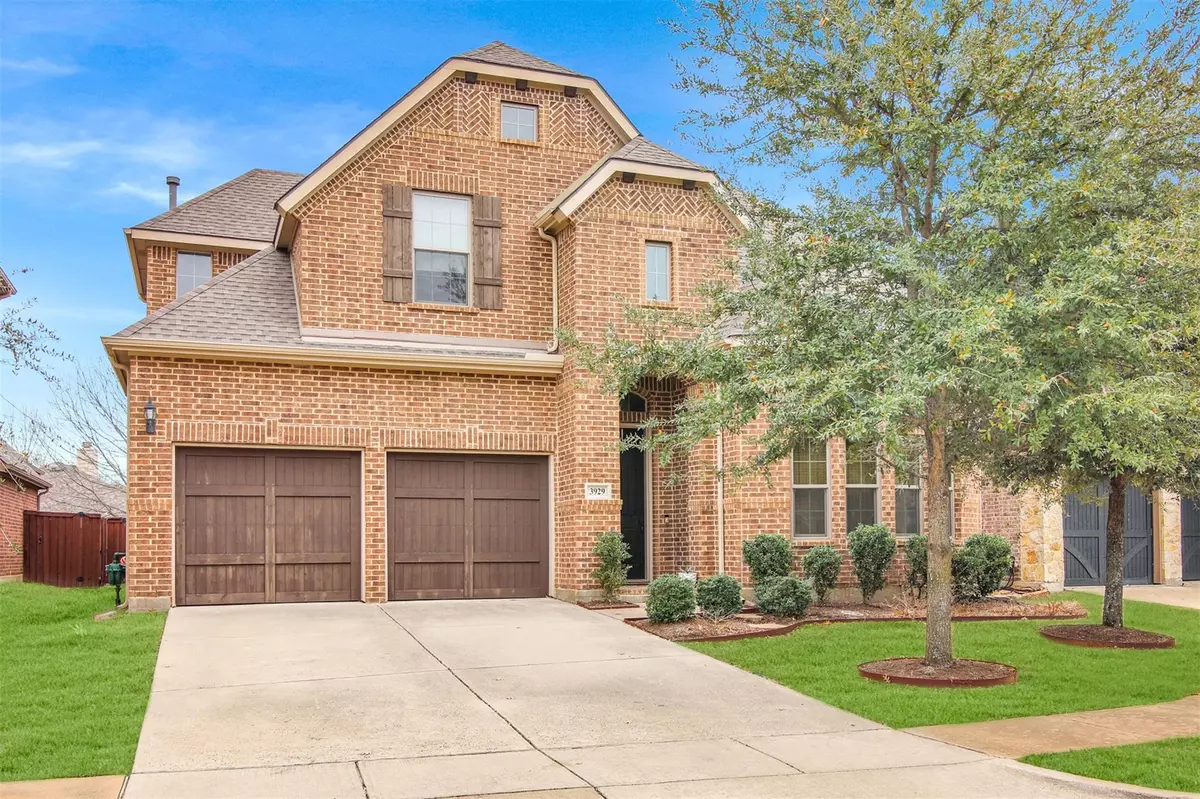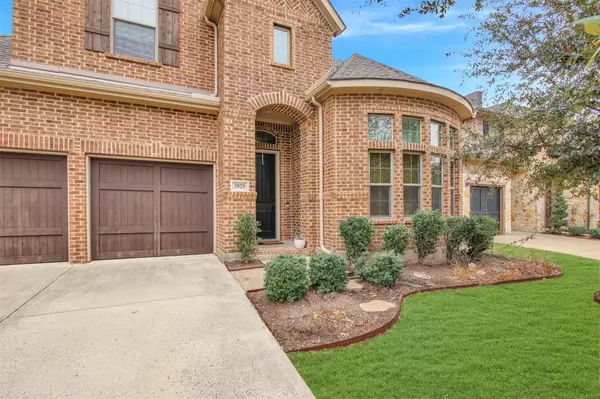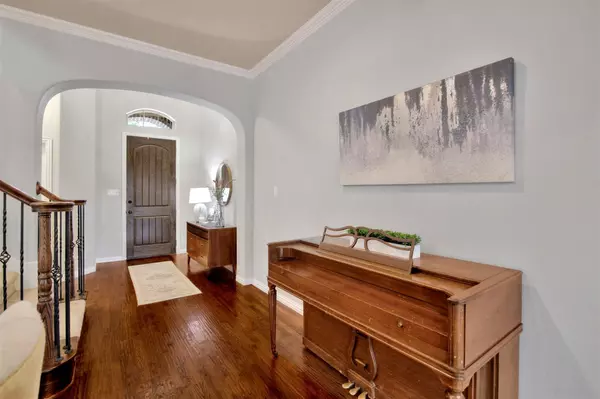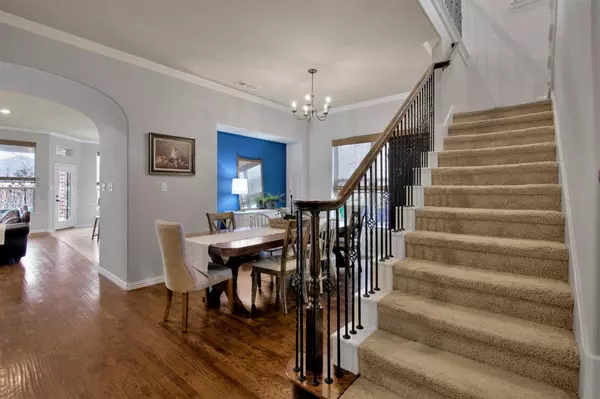$600,000
For more information regarding the value of a property, please contact us for a free consultation.
3929 Ocala Lane Mckinney, TX 75070
4 Beds
3 Baths
2,678 SqFt
Key Details
Property Type Single Family Home
Sub Type Single Family Residence
Listing Status Sold
Purchase Type For Sale
Square Footage 2,678 sqft
Price per Sqft $224
Subdivision Stone Hollow Add Ph One
MLS Listing ID 20266629
Sold Date 04/26/23
Style Traditional
Bedrooms 4
Full Baths 3
HOA Fees $70/ann
HOA Y/N Mandatory
Year Built 2012
Annual Tax Amount $8,792
Lot Size 6,098 Sqft
Acres 0.14
Property Description
*** Multiple Offers - Please submit the final and best by 5 pm on Monday, March 13th***Fabulous McKinney home in FRISCO ISD! This two-story brick home is conveniently located near the Apex Athletic Center, PSA, Gabe Nesbitt community park, and the 121 highway. This stunning four-bedroom and three-full-bath home features hand-scraped hardwood floors, bay windows, window seats, a California-style kitchen, an inviting open concept, beautiful arches, a natural stone fireplace, a spacious primary room, modern neutral color paint, iron spindles staircase, formal dining, covered patio. The large kitchen boasts warm-tone alder wood cabinets, stainless steel appliances, granite countertops, a gas range, and a massive island. THE HOME HAS A TORNADO SHELTER. Community amenities include a swimming pool, catch and release fishing pond, park, and serene walking paths. This gorgeous home is situated in the sought-after community of Stone Hollow. Enjoy the 3D tour. MUST SEE!!!
Location
State TX
County Collin
Community Community Pool, Sidewalks
Direction Hwy 121, exit Alma, and make a left. Right on Silverado, left on Blue Moon, right on Denali, left on Ocala.
Rooms
Dining Room 2
Interior
Interior Features Cable TV Available, Eat-in Kitchen, Kitchen Island, Open Floorplan, Pantry, Walk-In Closet(s)
Heating Central
Cooling Central Air
Flooring Carpet, Ceramic Tile, Wood
Fireplaces Number 1
Fireplaces Type Gas, Stone
Appliance Dishwasher, Disposal, Gas Cooktop, Gas Oven, Microwave
Heat Source Central
Exterior
Garage Spaces 2.0
Fence Wood
Community Features Community Pool, Sidewalks
Utilities Available City Sewer, City Water, Co-op Electric, Sidewalk, Underground Utilities
Roof Type Shingle
Garage Yes
Building
Story Two
Foundation Slab
Structure Type Brick
Schools
Elementary Schools Comstock
Middle Schools Scoggins
High Schools Independence
School District Frisco Isd
Others
Acceptable Financing Cash, Conventional, FHA, VA Loan
Listing Terms Cash, Conventional, FHA, VA Loan
Financing Conventional
Read Less
Want to know what your home might be worth? Contact us for a FREE valuation!

Our team is ready to help you sell your home for the highest possible price ASAP

©2025 North Texas Real Estate Information Systems.
Bought with Tammy Tallent • Ebby Halliday Realtors





