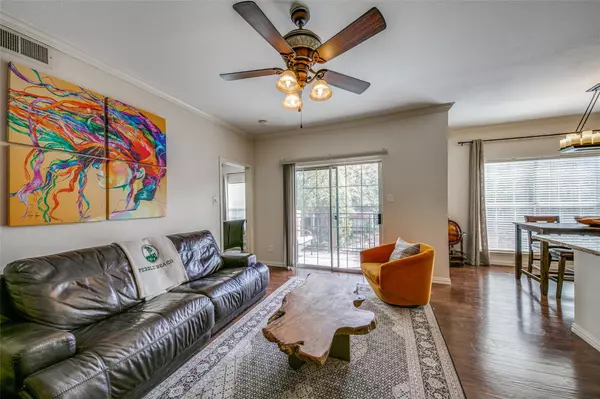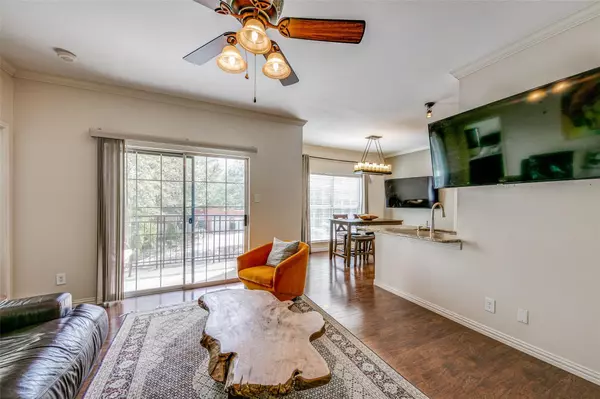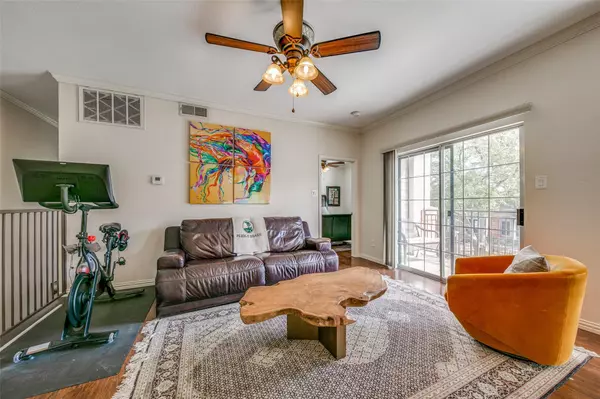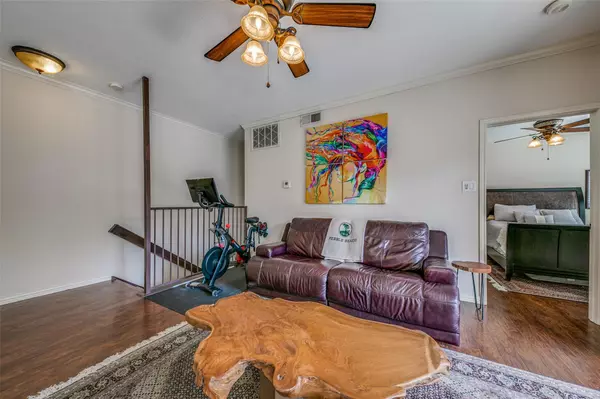$250,000
For more information regarding the value of a property, please contact us for a free consultation.
2524 Preston Road #1607 Plano, TX 75093
1 Bed
1 Bath
787 SqFt
Key Details
Property Type Condo
Sub Type Condominium
Listing Status Sold
Purchase Type For Sale
Square Footage 787 sqft
Price per Sqft $317
Subdivision Marquis At Preston Park Condo
MLS Listing ID 20274409
Sold Date 04/20/23
Style Traditional
Bedrooms 1
Full Baths 1
HOA Fees $165/mo
HOA Y/N Mandatory
Year Built 1995
Property Description
COMPLETELY RENOVATED! Beautiful 1-Bdrm. Condo has it all! Granite island in the kitchen with custom cabinets, SS appliances, designer plumbing and light fixtures. Open floorplan with gorgeous chandelier and picture window in the dining area. Hardwood floors extend through to the spacious bedroom. Walk-in shower in the bath with frameless glass shower doors, decorative mirror and rub oil bronze fixtures. Huge covered terrace for outdoor living! Located in the prestigious Willow Bend area of West Plano. Walk to Trader Joe's, Whole Foods, restaurants and shopping. Less than 10 minutes to Shops at Legacy and Legacy West, Toyota Headquarters, Tollway & 190 Turnpike! Private, gated community with park-like green spaces, lots of trees and picnic areas! Resort-style pool and two fitness centers. This condo is on the end with an oversized direct-access garage. No one above or below you in this floorplan. Low maintenance, lock and leave lifestyle!! Pre-wired for an electric vehicle
Location
State TX
County Collin
Community Club House, Community Pool, Community Sprinkler, Fitness Center, Gated, Perimeter Fencing, Pool, Sidewalks
Direction Tollway North to Park Blvd. right on Preston Rd. north, Entry on the east (right) side of Preston before Parker. Next to Fridays Restaurant
Rooms
Dining Room 1
Interior
Interior Features Cable TV Available, Decorative Lighting, Flat Screen Wiring, Granite Counters, High Speed Internet Available, Natural Woodwork, Open Floorplan, Vaulted Ceiling(s), Walk-In Closet(s)
Heating Central, Electric
Cooling Ceiling Fan(s), Central Air, Electric
Flooring Ceramic Tile, Wood
Fireplaces Type Other
Appliance Dishwasher, Disposal, Electric Oven
Heat Source Central, Electric
Laundry Utility Room, Full Size W/D Area
Exterior
Exterior Feature Balcony, Covered Patio/Porch, Rain Gutters, Storage
Garage Spaces 1.0
Fence Brick, Gate, Metal
Community Features Club House, Community Pool, Community Sprinkler, Fitness Center, Gated, Perimeter Fencing, Pool, Sidewalks
Utilities Available Cable Available, City Sewer, City Water, Community Mailbox, Curbs, Sidewalk
Roof Type Composition
Garage Yes
Private Pool 1
Building
Lot Description Few Trees, Interior Lot, Sprinkler System, Subdivision
Story Two
Foundation Slab
Structure Type Brick
Schools
Elementary Schools Hightower
Middle Schools Frankford
High Schools Shepton
School District Plano Isd
Others
Ownership Gilani
Acceptable Financing Cash, Conventional
Listing Terms Cash, Conventional
Financing Conventional
Read Less
Want to know what your home might be worth? Contact us for a FREE valuation!

Our team is ready to help you sell your home for the highest possible price ASAP

©2025 North Texas Real Estate Information Systems.
Bought with Swapnil Sharma • Compass RE Texas, LLC





