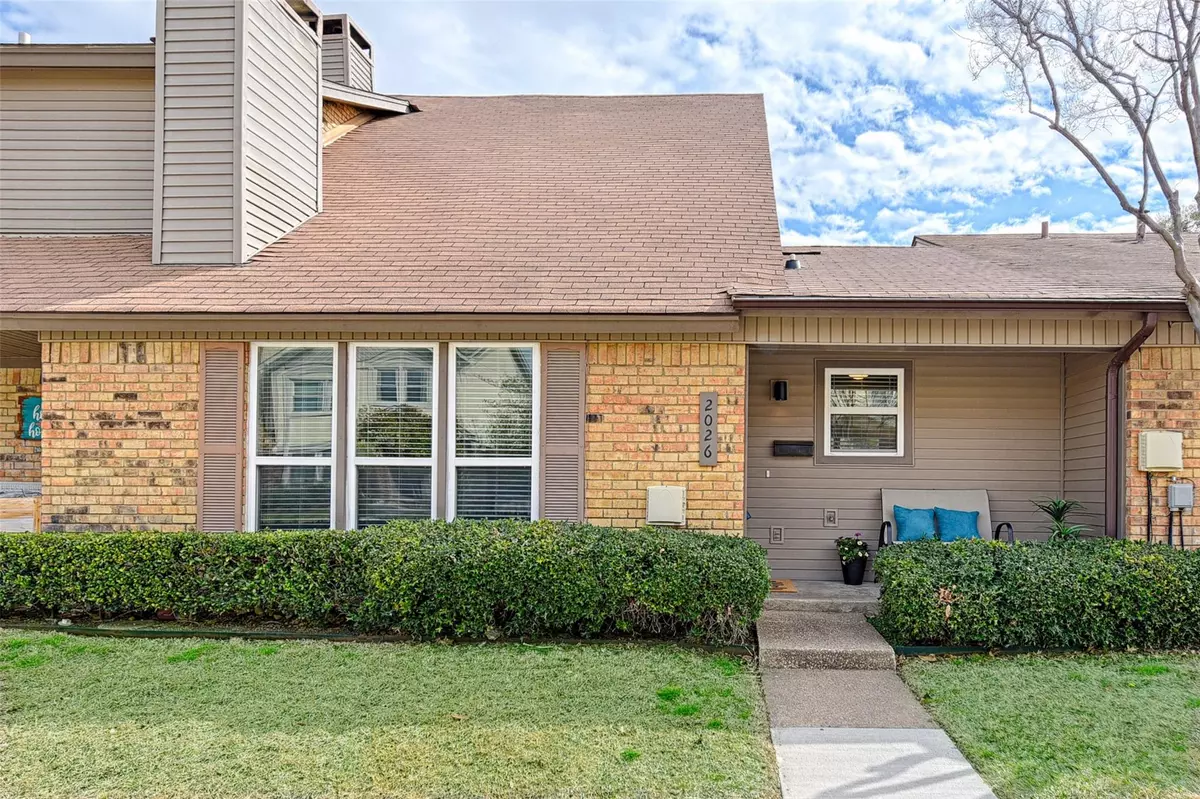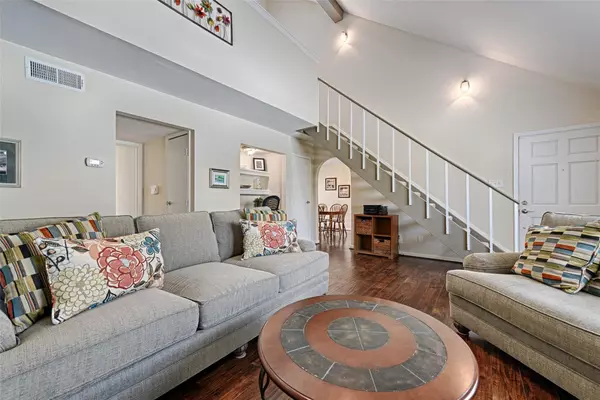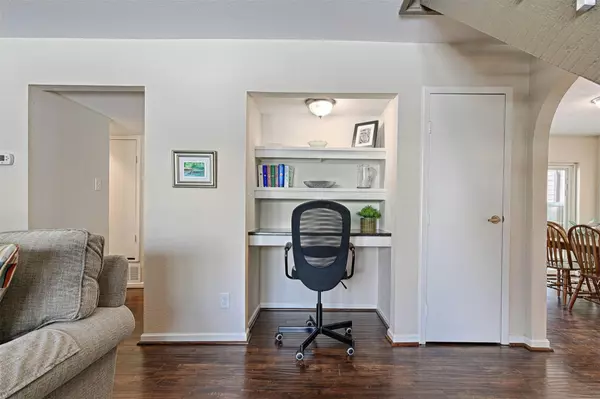$337,500
For more information regarding the value of a property, please contact us for a free consultation.
2026 Clubridge Drive Carrollton, TX 75006
3 Beds
2 Baths
1,705 SqFt
Key Details
Property Type Townhouse
Sub Type Townhouse
Listing Status Sold
Purchase Type For Sale
Square Footage 1,705 sqft
Price per Sqft $197
Subdivision Northcrest Estates
MLS Listing ID 20281620
Sold Date 04/20/23
Style Traditional
Bedrooms 3
Full Baths 2
HOA Fees $180/mo
HOA Y/N Mandatory
Year Built 1973
Annual Tax Amount $5,306
Lot Size 3,136 Sqft
Acres 0.072
Property Description
Location, location, location! This beautiful townhome boasts an abundance of upgrades and is conveniently located to all the happenings in Carrollton. With a spacious living area AND a second loft area, this unit has ample space for you and your family. No maintenance backyard means you can spend your weekends sitting on the gorgeous patio enjoying life. Owners suite has his and her closets along with a beautiful walk-in shower and double sinks. Secondary bedrooms are upstairs with a full bath. Come see this amazing home before it's gone!
Location
State TX
County Dallas
Community Community Pool, Community Sprinkler, Sidewalks
Direction Head south on Scott Mill from Trinity Mills. Turn right Rainwater Lane, right on Clubview Drive, left on Clubridge Drive. Unit will be on the left.
Rooms
Dining Room 1
Interior
Interior Features Cable TV Available, Double Vanity, Granite Counters
Heating Central, Electric
Cooling Central Air, Electric
Flooring Carpet, Ceramic Tile, Laminate
Fireplaces Type None
Appliance Dishwasher, Disposal, Electric Range, Electric Water Heater, Microwave
Heat Source Central, Electric
Laundry Electric Dryer Hookup, Utility Room, Full Size W/D Area, Washer Hookup
Exterior
Exterior Feature Covered Patio/Porch, Private Yard, Storage
Carport Spaces 2
Fence Privacy, Wood
Community Features Community Pool, Community Sprinkler, Sidewalks
Utilities Available Alley, Cable Available, City Sewer, City Water, Curbs, Electricity Available, Individual Water Meter, Sidewalk
Roof Type Composition
Garage No
Building
Lot Description Interior Lot, No Backyard Grass, Sprinkler System
Story Two
Foundation Slab
Structure Type Brick,Vinyl Siding
Schools
Elementary Schools Blanton
Middle Schools Polk
High Schools Smith
School District Carrollton-Farmers Branch Isd
Others
Restrictions Deed
Ownership Howard & Katharine Pearce
Acceptable Financing Cash, Conventional, FHA, VA Loan
Listing Terms Cash, Conventional, FHA, VA Loan
Financing Conventional
Read Less
Want to know what your home might be worth? Contact us for a FREE valuation!

Our team is ready to help you sell your home for the highest possible price ASAP

©2025 North Texas Real Estate Information Systems.
Bought with Larisa Dostal • Dallas Luxury Realty





