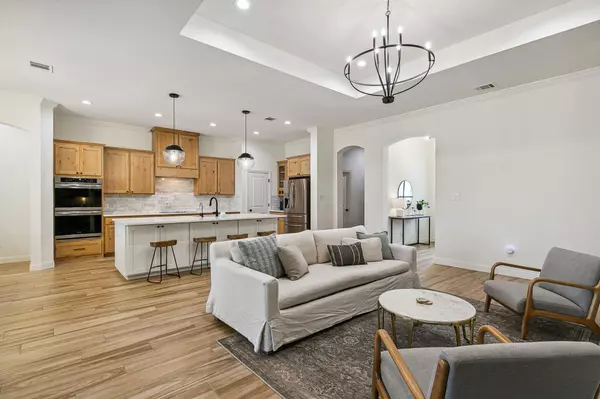$500,000
For more information regarding the value of a property, please contact us for a free consultation.
12324 Tinsley Drive Fort Worth, TX 76126
4 Beds
3 Baths
2,440 SqFt
Key Details
Property Type Single Family Home
Sub Type Single Family Residence
Listing Status Sold
Purchase Type For Sale
Square Footage 2,440 sqft
Price per Sqft $204
Subdivision Pyramid Acres Sub
MLS Listing ID 20279117
Sold Date 04/13/23
Bedrooms 4
Full Baths 2
Half Baths 1
HOA Y/N None
Year Built 2020
Annual Tax Amount $7,362
Lot Size 0.344 Acres
Acres 0.344
Property Description
NO CITY TAXES, HOA, CITY SEWER, OR CITY WATER BILLS! Welcome home to this masterpiece in Pyramid Acres with 4 beds and 2.1 baths and just under 2500 sq ft. It is a perfect size for you! As you walk into this home, you will see an open-concept layout with a kitchen and living room perfect for hosting your guest while watching your favorite show or big game. Upgrades can be seen at every turn throughout this floorplan, with a double oven in the kitchen, quartz countertops, and custom cabinets. In the master bath, you will have dual sinks with vanity and dual shower heads in the shower. This home also has a game room, playroom, or media room with a dedicated study that can be used as the 4th bedroom. This lot also is .34 acres with plenty of space for your family, friends, and pets with a great size covered patio with a wood-burning fireplace! A TRUE 2-car garage with room for your 2 vehicles and lawn equipment. Water Softener with Reverse OSM system. ALEDO ISD! This home has it all!
Location
State TX
County Tarrant
Direction GPS
Rooms
Dining Room 1
Interior
Interior Features Built-in Features, Decorative Lighting, Eat-in Kitchen, Granite Counters, High Speed Internet Available, Kitchen Island, Open Floorplan, Pantry, Smart Home System, Walk-In Closet(s)
Heating Central, Electric
Cooling Central Air, Electric
Flooring Carpet, Ceramic Tile, Luxury Vinyl Plank
Fireplaces Number 2
Fireplaces Type Family Room, Living Room, Masonry, Outside, Stone, Wood Burning
Equipment Irrigation Equipment
Appliance Dishwasher, Disposal, Electric Cooktop, Microwave, Double Oven, Water Filter, Water Purifier, Water Softener
Heat Source Central, Electric
Laundry Electric Dryer Hookup, Full Size W/D Area, Washer Hookup
Exterior
Exterior Feature Covered Patio/Porch
Garage Spaces 2.0
Fence Full
Utilities Available Aerobic Septic, Well
Roof Type Composition
Garage Yes
Building
Lot Description Few Trees, Irregular Lot, Landscaped
Story One
Foundation Slab
Structure Type Brick,Rock/Stone
Schools
Elementary Schools Vandagriff
School District Aledo Isd
Others
Ownership TAX
Acceptable Financing Cash, Contact Agent, Contract, Conventional, FHA, VA Loan
Listing Terms Cash, Contact Agent, Contract, Conventional, FHA, VA Loan
Financing Cash
Read Less
Want to know what your home might be worth? Contact us for a FREE valuation!

Our team is ready to help you sell your home for the highest possible price ASAP

©2025 North Texas Real Estate Information Systems.
Bought with Matthew Brown • Coldwell Banker Apex, REALTORS





