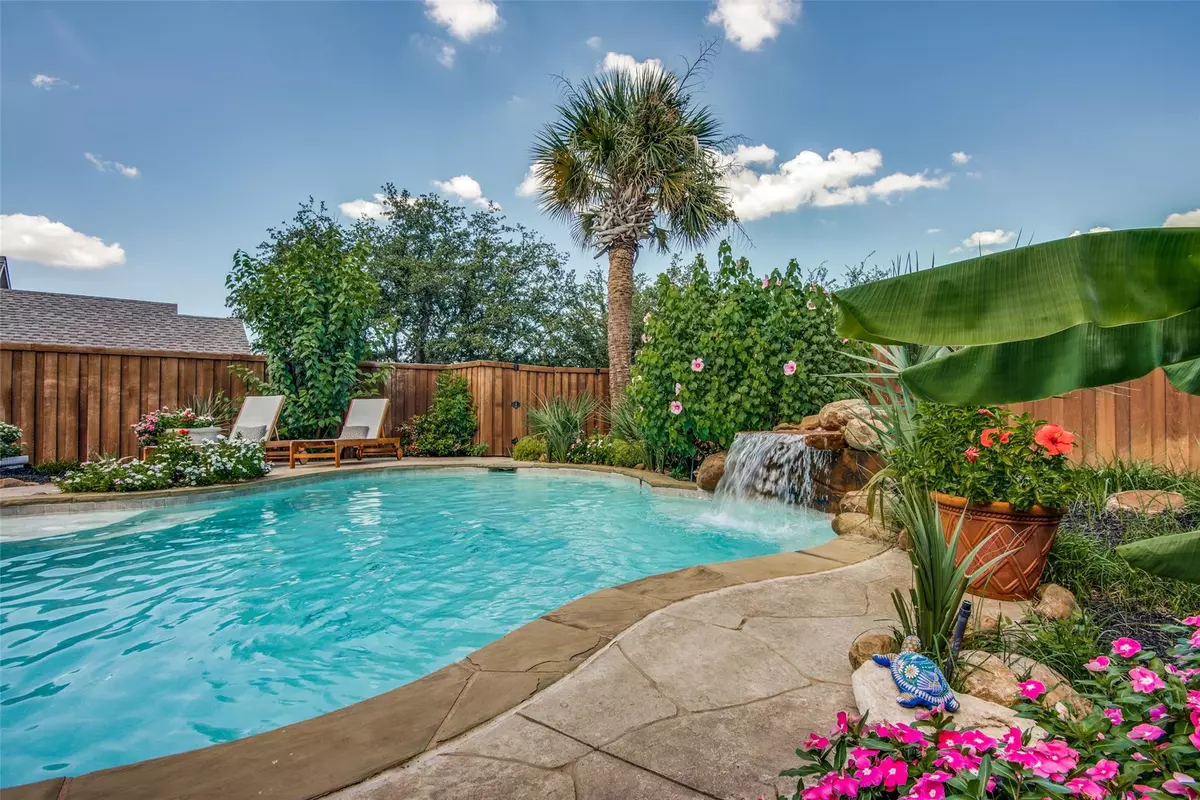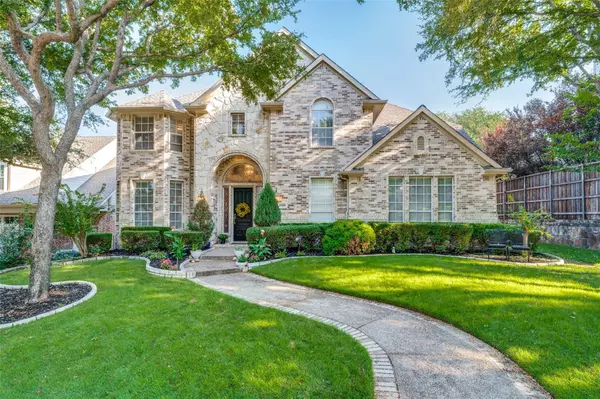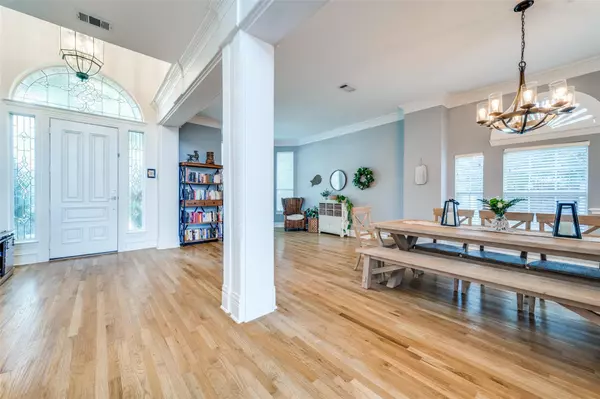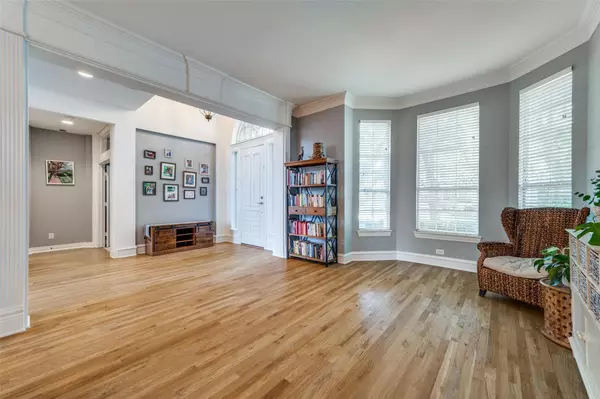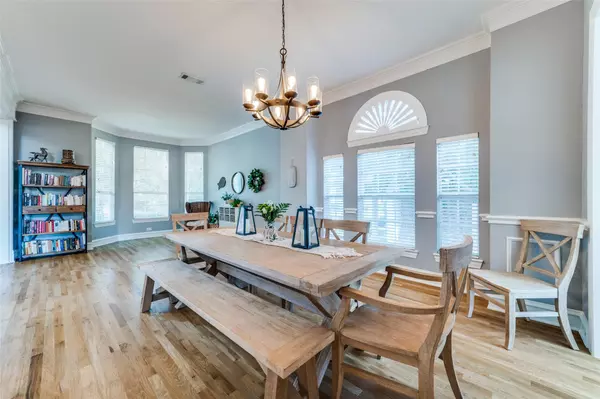$825,000
For more information regarding the value of a property, please contact us for a free consultation.
4830 Mira Vista Drive Frisco, TX 75034
5 Beds
4 Baths
3,861 SqFt
Key Details
Property Type Single Family Home
Sub Type Single Family Residence
Listing Status Sold
Purchase Type For Sale
Square Footage 3,861 sqft
Price per Sqft $213
Subdivision The Lakes On Legacy Drive Ph1
MLS Listing ID 20272932
Sold Date 04/14/23
Style Traditional
Bedrooms 5
Full Baths 4
HOA Fees $73/ann
HOA Y/N Mandatory
Year Built 1999
Lot Size 9,217 Sqft
Acres 0.2116
Property Description
Lakes On Legacy renovated home with a backyard oasis! Great location; close proximity to world class retail & restaurants including The Star, Legacy West, Grandscape, Stonebriar Country Club. Includes sublime view of two story ceilings, open formal living & dining, freshly stained hardwood floors & a wall of two story windows across the back of the family room giving you an amazing view of the pool and tropical landscaping. Kitchen remodeled in 21, equipped with brand new white cabinetry and quartz countertops. The private owner's suite is tucked away downstairs with an additional room attached that can be used for an office, a nursery or a workout room, & an additional bedroom, workout room or study downstairs! Upstairs includes a game room and three additional bedrooms! 3 car garage! Updates include: BOSCH Dishwasher, 3 new HVAC units, a new roof, new carpets throughout, upgraded pool plumbing & pool heater. Hick's Elementary in walking distance! Apart of The Lakes Tennis Academy.
Location
State TX
County Denton
Direction Please use GPS
Rooms
Dining Room 2
Interior
Interior Features Cable TV Available, Decorative Lighting, Eat-in Kitchen, Kitchen Island, Open Floorplan, Pantry
Heating Central
Cooling Central Air
Flooring Tile, Wood
Fireplaces Number 1
Fireplaces Type Family Room, Gas, Gas Logs
Appliance Dishwasher, Disposal, Electric Cooktop, Electric Oven
Heat Source Central
Exterior
Garage Spaces 3.0
Fence Wood
Pool In Ground, Separate Spa/Hot Tub, Water Feature, Waterfall
Utilities Available City Sewer, City Water, Curbs, Sidewalk
Roof Type Composition
Garage Yes
Private Pool 1
Building
Lot Description Interior Lot
Story Two
Foundation Slab
Structure Type Brick
Schools
Elementary Schools Hicks
Middle Schools Arbor Creek
High Schools Hebron
School District Lewisville Isd
Others
Financing Cash
Read Less
Want to know what your home might be worth? Contact us for a FREE valuation!

Our team is ready to help you sell your home for the highest possible price ASAP

©2025 North Texas Real Estate Information Systems.
Bought with Jolene Ducommun • United Real Estate

