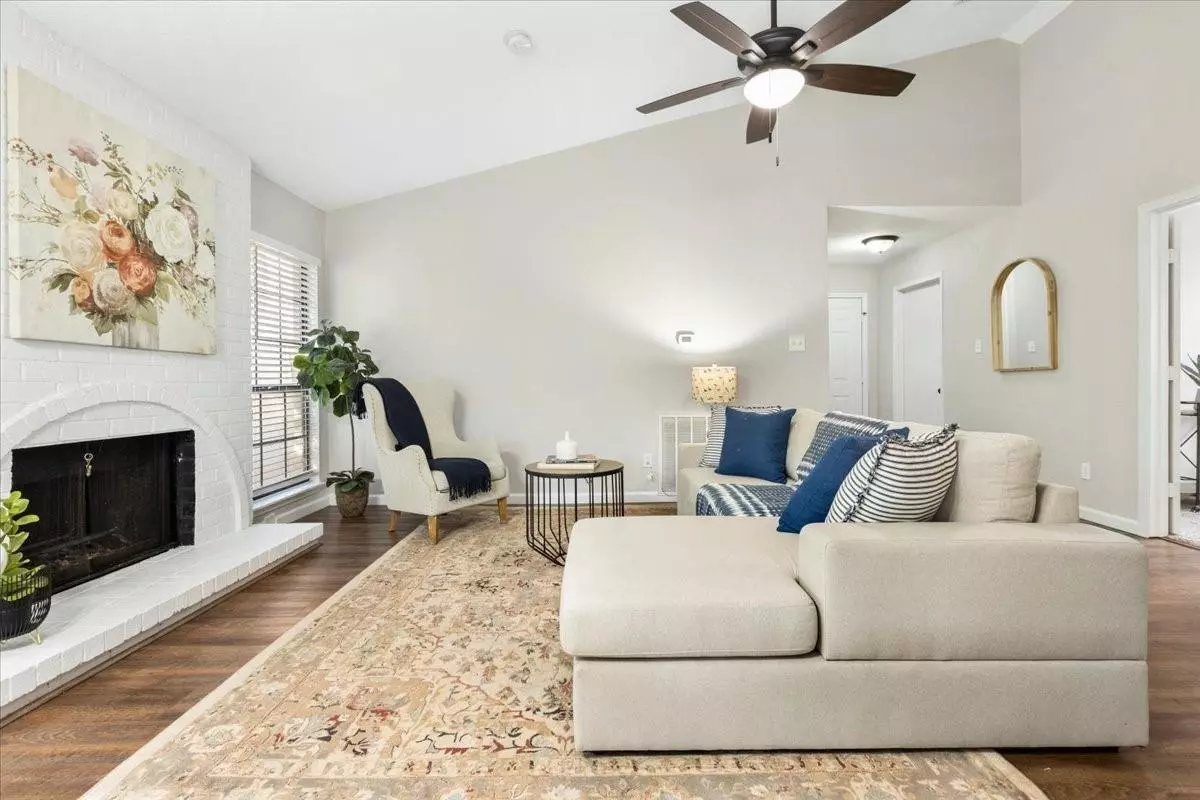$285,000
For more information regarding the value of a property, please contact us for a free consultation.
2907 Armstrong Drive Arlington, TX 76014
3 Beds
2 Baths
1,288 SqFt
Key Details
Property Type Single Family Home
Sub Type Single Family Residence
Listing Status Sold
Purchase Type For Sale
Square Footage 1,288 sqft
Price per Sqft $221
Subdivision Springridge Add
MLS Listing ID 20258807
Sold Date 04/13/23
Style Traditional
Bedrooms 3
Full Baths 2
HOA Y/N None
Year Built 1984
Annual Tax Amount $4,953
Lot Size 6,272 Sqft
Acres 0.144
Property Description
Welcome to your charming new home in Arlington, TX! This modern 3-BR, 2-Bath house greets you with tall ceilings & an open & inviting atmosphere that will capture your heart from the moment you step inside. The kitchen is a stunning focal point of the home, with sleek countertops & ample storage that will inspire your inner chef. The dining area enjoys plenty of natural light, making it the perfect spot for intimate dinners or gatherings. The Primary Bedroom is like a private oasis complete with an en-suite bathroom & a spacious walk-in closet. You have room for an office, a guest room, or anything else to suit your needs. Step outside & discover your own personal paradise in the backyard, where you can relax or entertain in style. Great for gardening, grilling, or simply soaking up the sun; this space is sure to become a fav spot to unwind. Charming, beautiful, homey & so much more. Don't miss your opportunity to make this stunning home yours!
Are you out of town? 3-D Tour Available!
Location
State TX
County Tarrant
Direction From S Watson turn Right on Overbrook Dr, then Right on Armstrong Dr
Rooms
Dining Room 1
Interior
Interior Features Cable TV Available, Dry Bar, Granite Counters, Open Floorplan, Pantry, Walk-In Closet(s), Wired for Data
Heating Central, Electric, Fireplace(s)
Cooling Ceiling Fan(s), Central Air
Flooring Carpet, Ceramic Tile, Laminate
Fireplaces Number 1
Fireplaces Type Wood Burning
Appliance Dishwasher, Disposal, Electric Cooktop, Convection Oven, Vented Exhaust Fan
Heat Source Central, Electric, Fireplace(s)
Laundry Electric Dryer Hookup, Utility Room, Full Size W/D Area, Washer Hookup
Exterior
Exterior Feature Covered Patio/Porch
Garage Spaces 2.0
Fence Back Yard, Fenced, Wood
Utilities Available All Weather Road, Cable Available, City Sewer, City Water, Community Mailbox, Curbs, Sewer Available, Sidewalk
Roof Type Composition
Garage Yes
Building
Lot Description Interior Lot
Story One
Foundation Slab
Structure Type Brick,Concrete,Wood
Schools
Elementary Schools Atherton
High Schools Sam Houston
School District Arlington Isd
Others
Restrictions Deed,Unknown Encumbrance(s),Other
Ownership Joe Seung Kwon
Financing Conventional
Special Listing Condition Survey Available, Utility Easement
Read Less
Want to know what your home might be worth? Contact us for a FREE valuation!

Our team is ready to help you sell your home for the highest possible price ASAP

©2024 North Texas Real Estate Information Systems.
Bought with Jon Smedley • Keller Williams Realty


