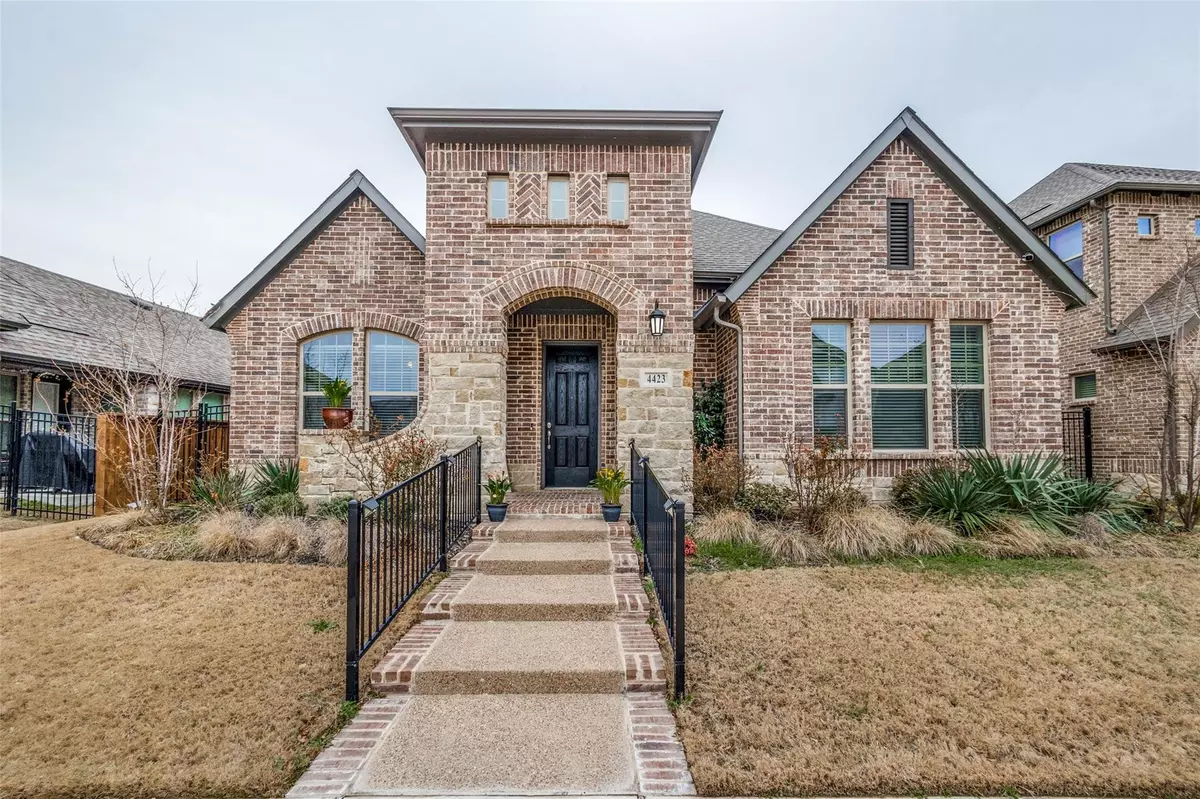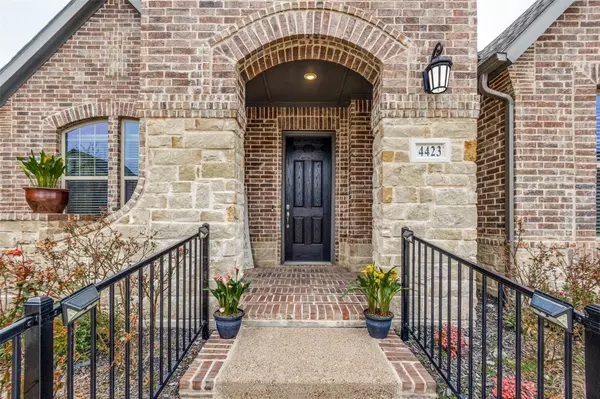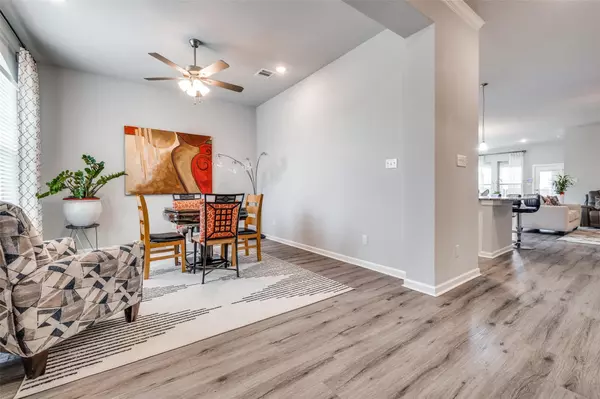$587,581
For more information regarding the value of a property, please contact us for a free consultation.
4423 English Maple Drive Arlington, TX 76005
3 Beds
3 Baths
2,462 SqFt
Key Details
Property Type Single Family Home
Sub Type Single Family Residence
Listing Status Sold
Purchase Type For Sale
Square Footage 2,462 sqft
Price per Sqft $238
Subdivision Viridian Village 2C
MLS Listing ID 20266195
Sold Date 04/05/23
Style Other
Bedrooms 3
Full Baths 2
Half Baths 1
HOA Fees $99/qua
HOA Y/N Mandatory
Year Built 2020
Annual Tax Amount $12,846
Lot Size 6,664 Sqft
Acres 0.153
Lot Dimensions 6664
Property Description
Beautiful, well maintained, adorable one story home in desirable area of Viridian Village.Home is perfect for first time buyer or retiree, convenient and less maintenance. Location, location, minutes away from DFW Airport, major Highway with exemplary School District of HEB.This resort type community offers plenty of amenities, a community pool, lakes, parks, green belt, jogging trail, tennis court and many more. When you enter, a wide hallway, vaulted ceiling, and luxury plank flooring throughout will great you. A office or study area perfect, working from home.Open floor plan with huge quad triangle kitchen island great for gatherings with family and friends.Kitchen has plenty of storage cabinets, ample counter tops in granite finished. Huge family room with tall windows that provide plenty of natural light.Spacious master bedroom and master bathroom, with dual sink, separate shower.A powder bath aside from 2 full bath, large guest bedrooms, covered back porch.Come and see this home.
Location
State TX
County Tarrant
Community Club House, Community Pool, Curbs, Fitness Center, Greenbelt, Jogging Path/Bike Path, Lake, Park, Playground, Sidewalks, Tennis Court(S), Other
Direction From 360 South exit onto Trinity Blvd, turn left onto Tarrant Main St., right onto Beaver Creek Dr. Take exit from roundabout onto Cypress Thorn Dr., left onto Skylark View Lane, right onto English Maple Dr.,
Rooms
Dining Room 1
Interior
Interior Features Cable TV Available, Decorative Lighting, Eat-in Kitchen, Flat Screen Wiring, Granite Counters, Kitchen Island, Open Floorplan, Pantry, Vaulted Ceiling(s), Walk-In Closet(s)
Heating Central, Electric, Natural Gas
Cooling Ceiling Fan(s), Central Air, Electric
Flooring Ceramic Tile, Luxury Vinyl Plank
Fireplaces Number 1
Fireplaces Type Family Room, Gas
Appliance Dishwasher, Disposal, Gas Cooktop, Gas Oven, Gas Range, Ice Maker, Microwave, Plumbed For Gas in Kitchen, Refrigerator, Tankless Water Heater
Heat Source Central, Electric, Natural Gas
Laundry Electric Dryer Hookup, Utility Room, Full Size W/D Area, Washer Hookup, Other
Exterior
Exterior Feature Covered Patio/Porch, Lighting
Garage Spaces 3.0
Fence Back Yard, Fenced, Wood
Community Features Club House, Community Pool, Curbs, Fitness Center, Greenbelt, Jogging Path/Bike Path, Lake, Park, Playground, Sidewalks, Tennis Court(s), Other
Utilities Available City Sewer, City Water, Community Mailbox, Individual Gas Meter, Individual Water Meter, Sidewalk
Roof Type Composition
Garage Yes
Building
Lot Description Interior Lot, Landscaped, Sprinkler System, Subdivision
Story One
Foundation Slab
Structure Type Brick
Schools
Elementary Schools Viridian
High Schools Trinity
School District Hurst-Euless-Bedford Isd
Others
Ownership Teresita Comandante
Acceptable Financing Cash, Conventional, FHA, Texas Vet, VA Loan
Listing Terms Cash, Conventional, FHA, Texas Vet, VA Loan
Financing Conventional
Read Less
Want to know what your home might be worth? Contact us for a FREE valuation!

Our team is ready to help you sell your home for the highest possible price ASAP

©2025 North Texas Real Estate Information Systems.
Bought with Surya Thapa • Vastu Realty Inc.





