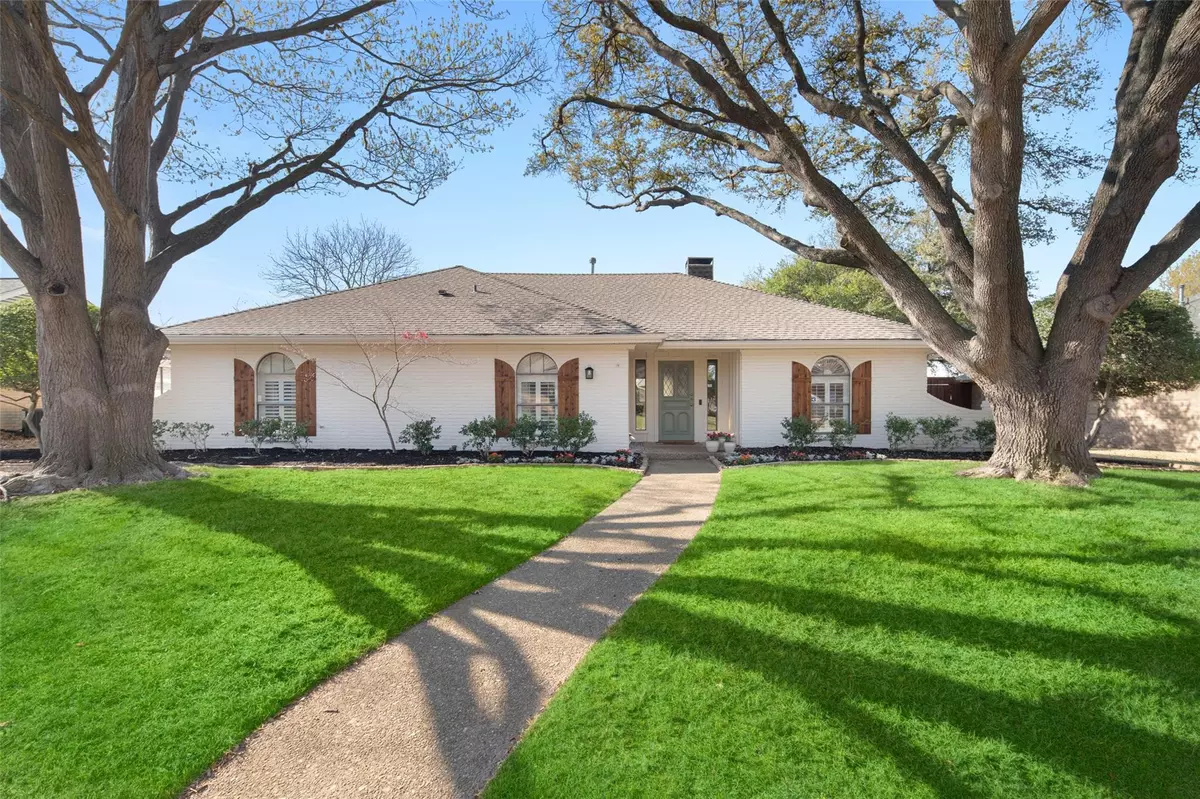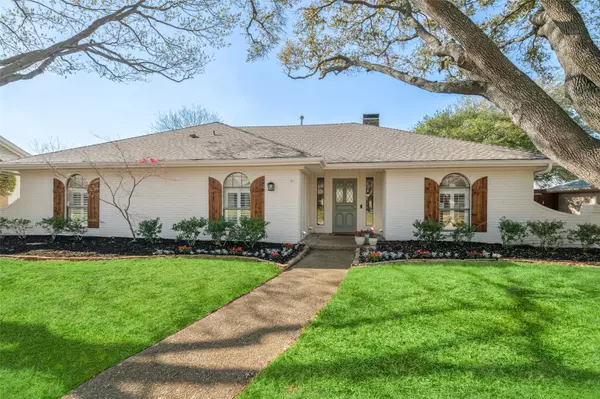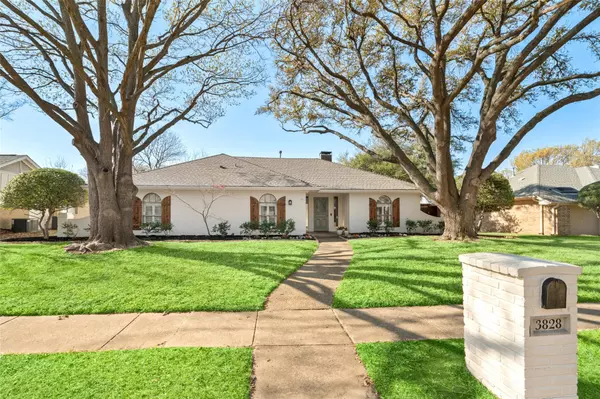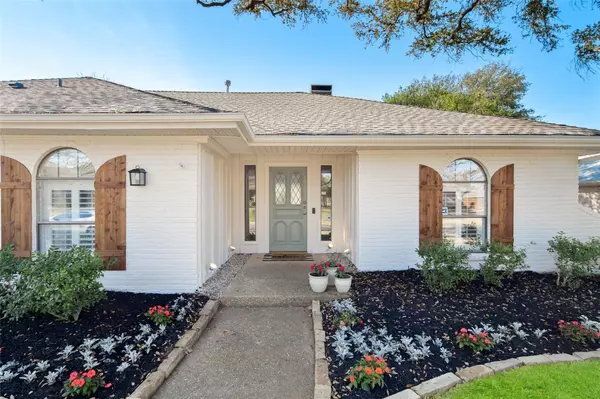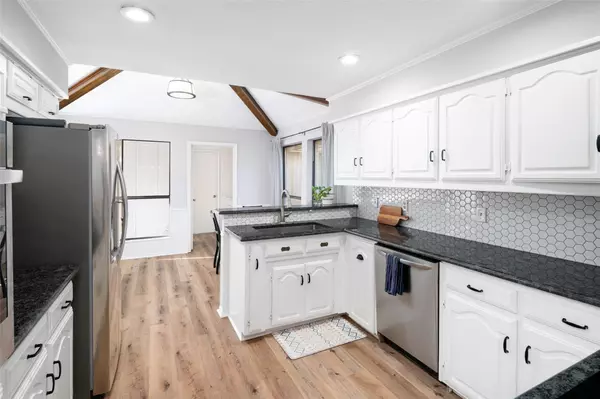$480,000
For more information regarding the value of a property, please contact us for a free consultation.
3828 Fall Wheat Drive Plano, TX 75075
4 Beds
2 Baths
2,089 SqFt
Key Details
Property Type Single Family Home
Sub Type Single Family Residence
Listing Status Sold
Purchase Type For Sale
Square Footage 2,089 sqft
Price per Sqft $229
Subdivision River Bend #1
MLS Listing ID 20281410
Sold Date 04/03/23
Style Ranch,Traditional
Bedrooms 4
Full Baths 2
HOA Y/N None
Year Built 1979
Annual Tax Amount $6,404
Lot Size 9,147 Sqft
Acres 0.21
Property Description
**MULTIPLE OFFERS RECEIVED! HIGHEST AND BEST OFFERS ARE DUE BY 10 AM MONDAY 03-20!**Nestled on one of the sweetest, darling, tree lined streets in Plano, this home has it all! While the drive up appeal of the recently painted brick, stained wood shutters and landscaping draws you in, just wait until you come inside! This home has been lovingly maintained and has updates galore! The kitchen has painted white cabinets, granite counters, hexagonal tile backsplash large island, and stainless appliances. The secondary bathroom has been remodeled and the master bathroom is spacious with huge walk-in closet. Fresh paint throughout in designer colors and new luxury vinyl plank floors throughout a lot of the house. Two car garage. The yard is very large with tons of grass space and a covered patio. This home is located in coveted Plano ISD, is walking distance to both Saigling Elementary and Cheyenne Park and is in the heart of all the city of Plano has to offer! This one is a must see!
Location
State TX
County Collin
Direction Going North on Coit, turn East on Griffbrick, North onto Saddlehead and East onto Fall Wheat. The home will be on the right.
Rooms
Dining Room 2
Interior
Interior Features Chandelier, Decorative Lighting, Double Vanity, Granite Counters
Heating Central, Natural Gas
Cooling Ceiling Fan(s), Central Air, Electric
Flooring Carpet, Ceramic Tile, Luxury Vinyl Plank
Fireplaces Number 1
Fireplaces Type Gas Starter
Appliance Dishwasher, Disposal, Electric Cooktop
Heat Source Central, Natural Gas
Laundry Utility Room, Full Size W/D Area
Exterior
Garage Spaces 2.0
Fence Wood
Utilities Available Alley, Cable Available, City Sewer, City Water, Curbs
Roof Type Composition
Garage Yes
Building
Lot Description Few Trees, Interior Lot, Landscaped, Lrg. Backyard Grass
Story One
Foundation Slab
Structure Type Brick,Siding
Schools
Elementary Schools Saigling
Middle Schools Haggard
High Schools Vines
School District Plano Isd
Others
Ownership See Agent
Acceptable Financing Cash, Conventional, FHA, VA Loan
Listing Terms Cash, Conventional, FHA, VA Loan
Financing Conventional
Read Less
Want to know what your home might be worth? Contact us for a FREE valuation!

Our team is ready to help you sell your home for the highest possible price ASAP

©2025 North Texas Real Estate Information Systems.
Bought with Beth Brake • Keller Williams Realty-FM

