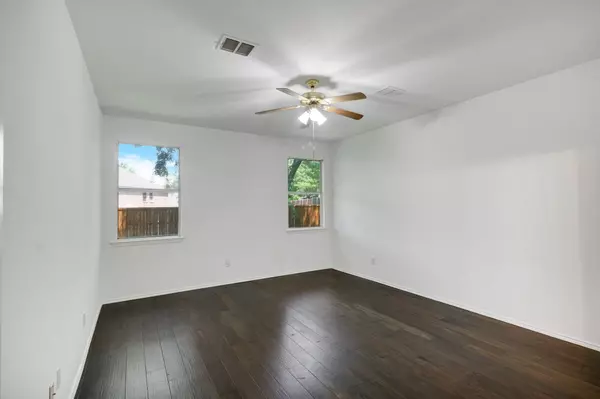$539,000
For more information regarding the value of a property, please contact us for a free consultation.
6600 Courtyards Drive Mckinney, TX 75072
4 Beds
3 Baths
2,592 SqFt
Key Details
Property Type Single Family Home
Sub Type Single Family Residence
Listing Status Sold
Purchase Type For Sale
Square Footage 2,592 sqft
Price per Sqft $207
Subdivision Live Oak Village Ph 2
MLS Listing ID 20253873
Sold Date 03/31/23
Style Contemporary/Modern,Traditional
Bedrooms 4
Full Baths 2
Half Baths 1
HOA Fees $97/ann
HOA Y/N Mandatory
Year Built 2000
Annual Tax Amount $6,976
Lot Size 9,583 Sqft
Acres 0.22
Property Description
This exceptionally beautiful 4 bedrooms with 2 and half baths include a first floor which has a gorgeous living room overlooked an huge backyard with trees. First floor has a kitchen with modern gas top oven and range, beautiful cabinets. The first floor has a Den adjacent to the entrance The second floor includes a huge game room (family rooms) with three large bedrooms and a full bathroom. The bedrooms all includes huge closets. The new update within the recent months includes New Roof, New Air condition units, New Sod, New Fence, three new doors, New garage door, new garage door opener, all new inside and outside paint, new water heater, new shower base, new microwave, new engineered wood first and second floor, new titles in all bathrooms, new high grade carpets in bedrooms, 3 new toilets new landscaped, new shower door,and more. Very close to all kinds of shopping. Do not lose this beauty. One of the biggest Lot in the subdivision (.22 Acre). Huge Backyard with a pretty new SOD.
Location
State TX
County Collin
Community Club House, Community Pool, Playground
Direction Hwy 75, West on Eldorado (4 miles), Right on Ridge Rd, Left on Courtyard Drive, property on your right 6600 Courtyard Dr.
Rooms
Dining Room 2
Interior
Interior Features Cable TV Available, Decorative Lighting, Loft, Open Floorplan, Walk-In Closet(s), Wet Bar
Heating Central, Electric, Fireplace(s), Floor Furnance, Natural Gas
Cooling Ceiling Fan(s), Central Air, Electric, Gas, Multi Units
Flooring Carpet, Hardwood, Tile
Fireplaces Number 1
Fireplaces Type Brick, Family Room, Gas, Gas Logs, Gas Starter, Wood Burning
Appliance Built-in Gas Range, Dishwasher, Disposal, Electric Oven, Gas Cooktop, Microwave, Refrigerator, Trash Compactor
Heat Source Central, Electric, Fireplace(s), Floor Furnance, Natural Gas
Exterior
Garage Spaces 2.0
Carport Spaces 2
Fence Back Yard, Fenced, Gate, Wood
Community Features Club House, Community Pool, Playground
Utilities Available Cable Available, City Sewer, City Water, Concrete, Electricity Available, Individual Gas Meter, Individual Water Meter, Master Gas Meter, Master Water Meter, Sidewalk
Roof Type Composition,Shingle
Garage Yes
Building
Lot Description Few Trees, Landscaped, Level
Story Two
Foundation Slab
Structure Type Brick,Concrete,Frame
Schools
Elementary Schools Wolford
Middle Schools Evans
High Schools Mckinney Boyd
School District Mckinney Isd
Others
Ownership As Record
Acceptable Financing Cash, Conventional, FHA, Fixed
Listing Terms Cash, Conventional, FHA, Fixed
Financing Conventional
Read Less
Want to know what your home might be worth? Contact us for a FREE valuation!

Our team is ready to help you sell your home for the highest possible price ASAP

©2025 North Texas Real Estate Information Systems.
Bought with Taylor Rednose • EXP REALTY





