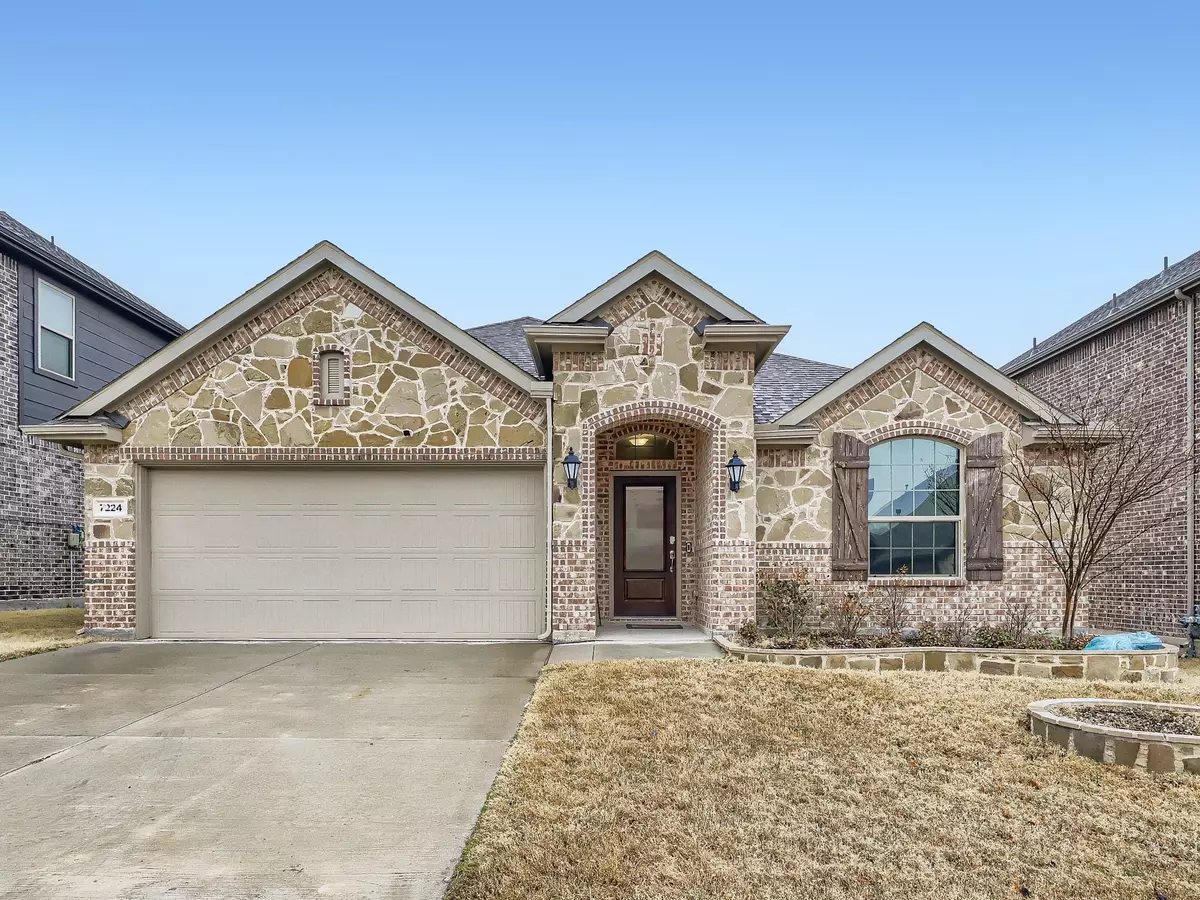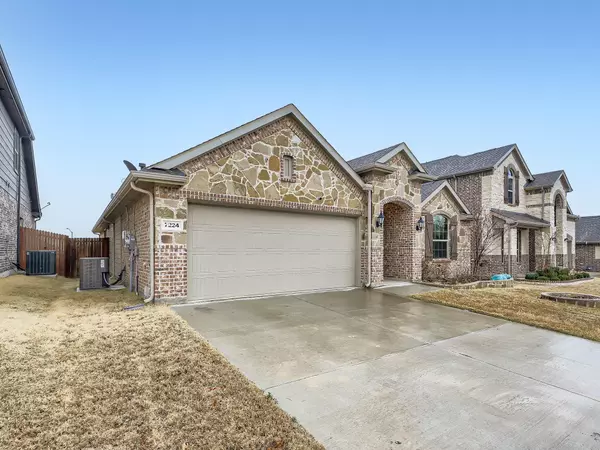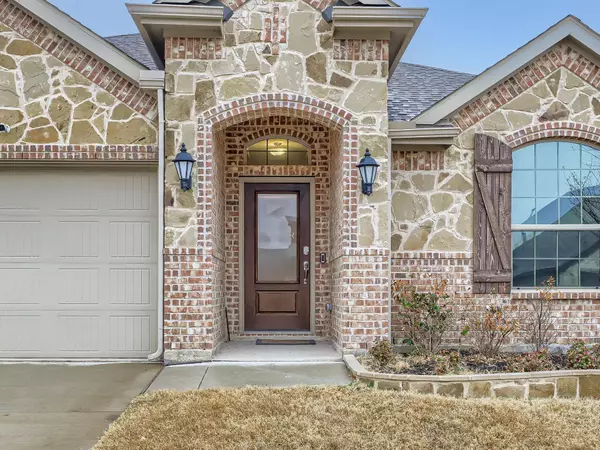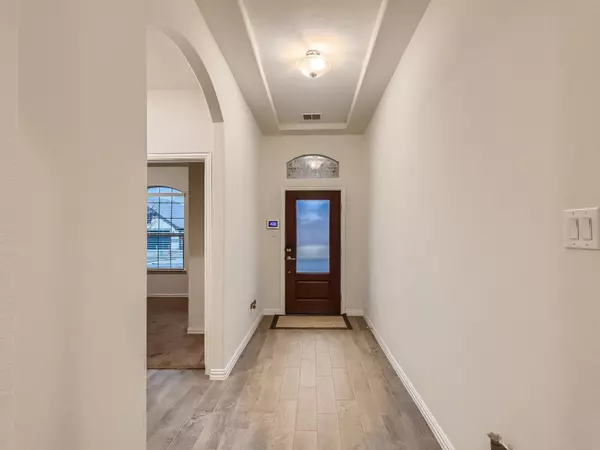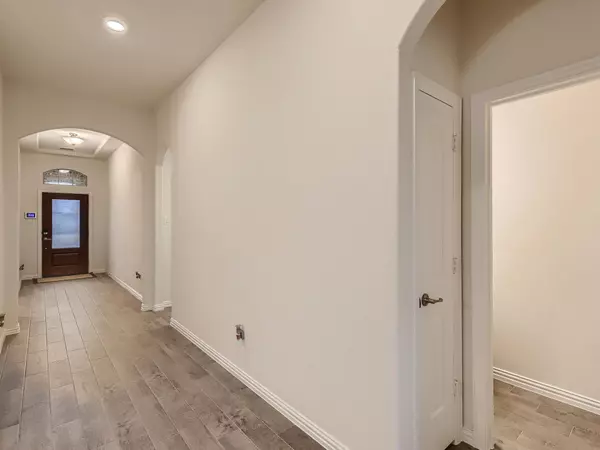$390,000
For more information regarding the value of a property, please contact us for a free consultation.
7224 Navoti Trail Fort Worth, TX 76131
4 Beds
3 Baths
2,122 SqFt
Key Details
Property Type Single Family Home
Sub Type Single Family Residence
Listing Status Sold
Purchase Type For Sale
Square Footage 2,122 sqft
Price per Sqft $183
Subdivision Lasater Ranch Ph 2
MLS Listing ID 20254293
Sold Date 03/23/23
Style Traditional
Bedrooms 4
Full Baths 2
Half Baths 1
HOA Fees $58/ann
HOA Y/N Mandatory
Year Built 2019
Annual Tax Amount $8,675
Lot Size 5,749 Sqft
Acres 0.132
Property Description
Click the Virtual Tour link to view the 3D walkthrough. This beautiful single-story residence is sure to check all your boxes! An ideal layout, smart features and solar panels are among some of the highlights. The spacious living room boasts large windows and a cozy fireplace as the focal point. The dedicated formal dining space could easily be transformed into a play room or home office. Lovely green cabinets, quartz countertops, built-in stainless steel appliances and an impressive center island make the kitchen an eye-catching feature! The primary bedroom is a peaceful retreat featuring a private en suite with a tub to relax and unwind from the day, separate shower and a double vanity. The fenced backyard is complete with a lush lawn and a covered patio to enjoy warm Texas evenings. Don't miss this Fort Worth gem!
Location
State TX
County Tarrant
Community Community Pool, Curbs, Greenbelt, Sidewalks
Direction I-35W N. Take the exit toward Basswood Blvd, turn left onto Basswood Blvd. At both traffic circles, continue straight to stay on Basswood Blvd. Turn right onto Montosa Trail. Turn left onto Rio Costilla Rd. Turn right onto Navoti Trl. Home on the right.
Rooms
Dining Room 2
Interior
Interior Features Cable TV Available, Decorative Lighting, Double Vanity, High Speed Internet Available, Kitchen Island, Pantry, Walk-In Closet(s)
Heating Central
Cooling Ceiling Fan(s), Central Air
Flooring Carpet, Tile
Fireplaces Number 1
Fireplaces Type Living Room
Appliance Dishwasher, Disposal, Gas Cooktop, Gas Oven, Gas Water Heater, Plumbed For Gas in Kitchen
Heat Source Central
Laundry Utility Room, On Site
Exterior
Exterior Feature Covered Patio/Porch, Rain Gutters, Private Yard
Garage Spaces 2.0
Fence Back Yard, Fenced, Wood
Community Features Community Pool, Curbs, Greenbelt, Sidewalks
Utilities Available Cable Available, City Sewer, City Water, Concrete, Curbs, Electricity Available, Natural Gas Available, Phone Available, Sewer Available
Roof Type Composition
Garage Yes
Building
Lot Description Interior Lot, Landscaped, Lrg. Backyard Grass, Subdivision
Story One
Foundation Slab
Structure Type Brick,Rock/Stone
Schools
Elementary Schools Chisholm Ridge
Middle Schools Highland
High Schools Saginaw
School District Eagle Mt-Saginaw Isd
Others
Ownership JENKINS TYRONE II
Acceptable Financing Cash, Conventional, FHA, VA Loan
Listing Terms Cash, Conventional, FHA, VA Loan
Financing VA
Special Listing Condition Survey Available
Read Less
Want to know what your home might be worth? Contact us for a FREE valuation!

Our team is ready to help you sell your home for the highest possible price ASAP

©2025 North Texas Real Estate Information Systems.
Bought with Brittany Fish • RJ Williams & Company RE LLC

