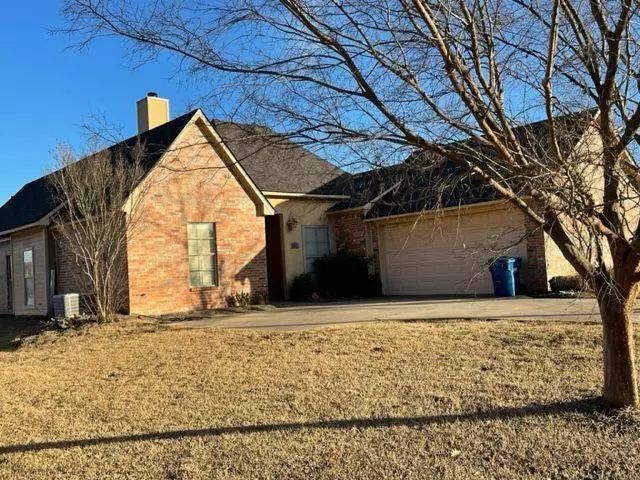$239,000
For more information regarding the value of a property, please contact us for a free consultation.
4895 Eagle Way Shreveport, LA 71107
3 Beds
2 Baths
1,551 SqFt
Key Details
Property Type Single Family Home
Sub Type Single Family Residence
Listing Status Sold
Purchase Type For Sale
Square Footage 1,551 sqft
Price per Sqft $154
Subdivision Northwood Trace Sub
MLS Listing ID 20232240
Sold Date 03/22/23
Bedrooms 3
Full Baths 2
HOA Y/N None
Year Built 2006
Annual Tax Amount $2,915
Lot Size 0.372 Acres
Acres 0.372
Lot Dimensions 90 x 180
Property Description
Great home in North Wood Trace ready for a new owner. Located on a cul-de-sac, has spacious rooms, awesome kitchen with island. Ensuite has a big soaking tub, separate stall shower and 2 separate vanities, and a great big walk-in closet. Roof is approx. 2 years old, dishwasher and microwave replaced 2023. Kitchen dining and dean are over sized. Pantry is a dream. Laundry room large enough for an extra refrigerator or freezer, and still have extra space. All Electric subdivision. Lots of windows throughout to keep all that light coming in. Den with corner fireplace, patio for a bbq. Shreveport address with Blanchard taxes and utilities. Lots of commercial activity supporting the community including 2 grocery stores such as Wal-Mart, several fast food places, and medical care.
Location
State LA
County Caddo
Direction GPS works, just south of Neighborhood just south of Northwood HS
Rooms
Dining Room 1
Interior
Interior Features Built-in Features, Cable TV Available, Eat-in Kitchen, Granite Counters, High Speed Internet Available, Pantry, Walk-In Closet(s)
Heating Central, Electric
Cooling Central Air, Electric
Flooring Ceramic Tile, Luxury Vinyl Plank
Fireplaces Number 1
Fireplaces Type Den, Wood Burning
Appliance Dishwasher, Disposal, Dryer, Electric Oven, Electric Range, Microwave
Heat Source Central, Electric
Exterior
Exterior Feature Covered Patio/Porch
Garage Spaces 2.0
Fence None
Utilities Available City Sewer, City Water
Roof Type Composition
Garage Yes
Building
Lot Description Cul-De-Sac, Subdivision
Story One
Foundation Slab
Structure Type Brick
Schools
Elementary Schools Caddo Isd Schools
School District Caddo Psb
Others
Ownership Wibben
Financing FHA
Read Less
Want to know what your home might be worth? Contact us for a FREE valuation!

Our team is ready to help you sell your home for the highest possible price ASAP

©2024 North Texas Real Estate Information Systems.
Bought with Keith Robinson • EXP Realty, LLC


