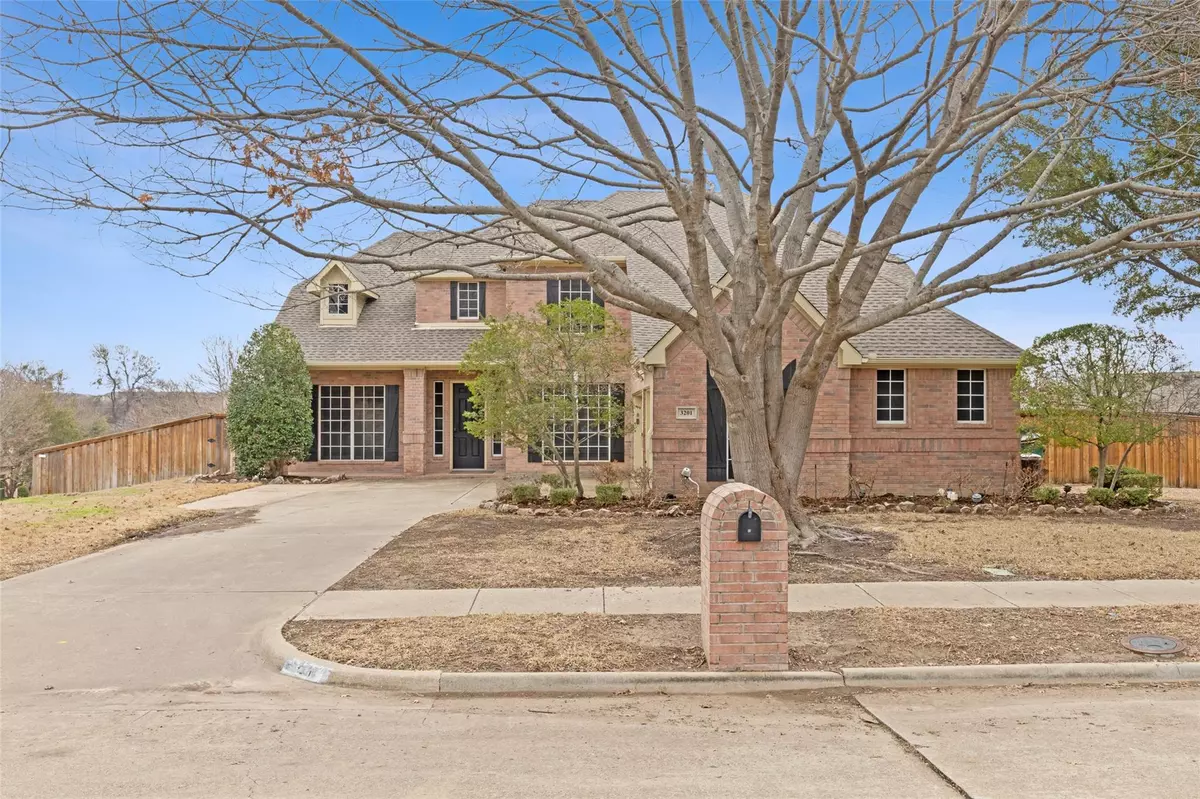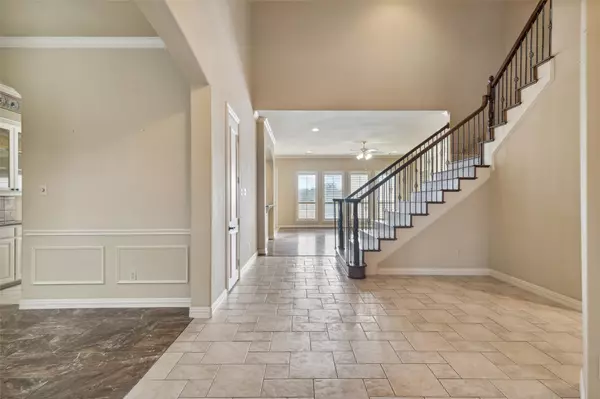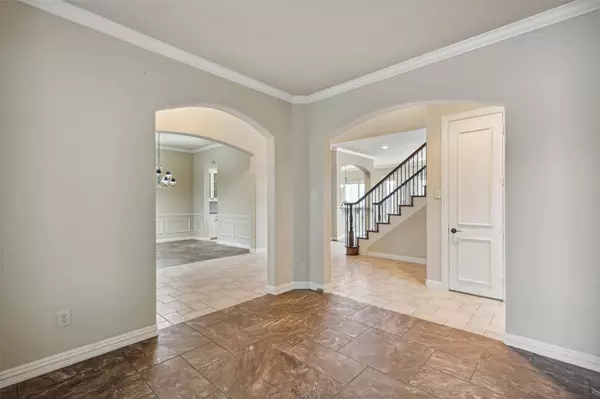$650,000
For more information regarding the value of a property, please contact us for a free consultation.
3201 Normandy Drive Mckinney, TX 75070
4 Beds
3 Baths
3,469 SqFt
Key Details
Property Type Single Family Home
Sub Type Single Family Residence
Listing Status Sold
Purchase Type For Sale
Square Footage 3,469 sqft
Price per Sqft $187
Subdivision Eldorado Estates Ph Iv
MLS Listing ID 20250143
Sold Date 03/20/23
Bedrooms 4
Full Baths 3
HOA Y/N None
Year Built 2000
Annual Tax Amount $10,217
Lot Size 0.320 Acres
Acres 0.32
Property Description
Gorgeous home conveniently located near shopping, restaurants, Eldorado Country club, feeding into award winning McKinney ISD. Home is on one of the large corner lot in Eldorado Estates community, offering 4 bed rooms, two bed rooms and 2 full baths down, 3 car garage, open floor plan, recent updates includes but not limited to $20K in baths remodeling, swimming pool $65K, extensive hard wood floors, including stairs, and upstairs rooms- $10K, painted cabinets, new appliances includes, stainless steel cook top, vent hood, Oven, Microwave, dishwasher, plantation shutters. Home has a large master suit, a guest suit, Living room, kitchen, breakfast area, formal dining, formal living areas, a separate laundry room down stairs. Updated hardwood stairs leads to upstairs two bedrooms, updated bath, a large open game room or multi purpose room. Make an offer.
Location
State TX
County Collin
Direction From Hwy 75 exit Eldorado Pkwy, Go west., left on Voltaire, left on Cayenne, and Normandy on left at the corner of Highgate. Use GPS.
Rooms
Dining Room 2
Interior
Interior Features Cable TV Available, Chandelier, Decorative Lighting, Double Vanity, High Speed Internet Available, Kitchen Island, Open Floorplan, Pantry, Walk-In Closet(s)
Heating Central, Natural Gas
Cooling Ceiling Fan(s), Central Air, Electric
Flooring Carpet, Hardwood, Tile
Fireplaces Number 1
Fireplaces Type Decorative, Den, Gas
Appliance Dishwasher, Disposal, Electric Cooktop, Electric Oven, Microwave
Heat Source Central, Natural Gas
Laundry Full Size W/D Area, Washer Hookup
Exterior
Exterior Feature Covered Patio/Porch, Lighting
Garage Spaces 3.0
Fence Back Yard, Wood
Pool Gunite, In Ground, Outdoor Pool
Utilities Available City Sewer, City Water
Roof Type Composition
Garage Yes
Private Pool 1
Building
Story Two
Foundation Slab
Structure Type Brick,Concrete,Siding,Unknown,Wood,Other
Schools
Elementary Schools Valleycree
School District Mckinney Isd
Others
Acceptable Financing Cash, Conventional
Listing Terms Cash, Conventional
Financing Conventional
Read Less
Want to know what your home might be worth? Contact us for a FREE valuation!

Our team is ready to help you sell your home for the highest possible price ASAP

©2025 North Texas Real Estate Information Systems.
Bought with Chandramouli Bodavula • Keller Williams Realty





