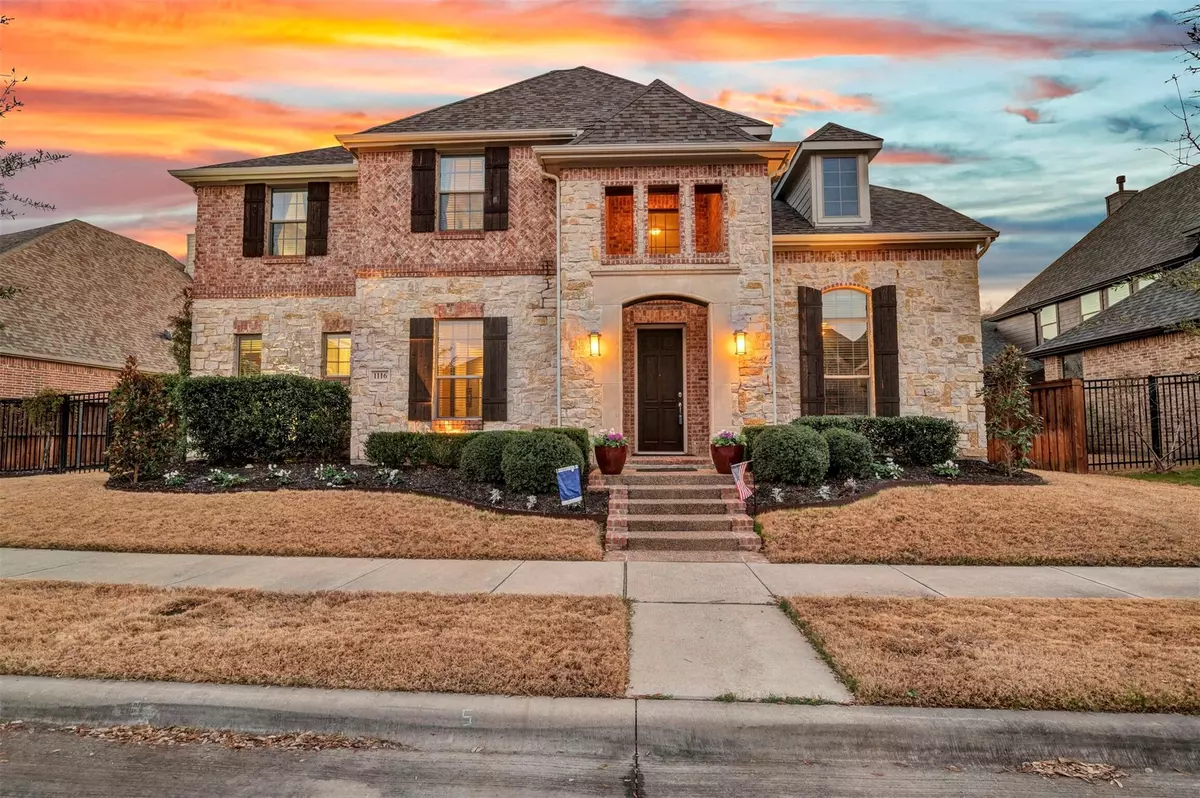$824,700
For more information regarding the value of a property, please contact us for a free consultation.
1116 Blue Lake Boulevard Arlington, TX 76005
4 Beds
4 Baths
3,760 SqFt
Key Details
Property Type Single Family Home
Sub Type Single Family Residence
Listing Status Sold
Purchase Type For Sale
Square Footage 3,760 sqft
Price per Sqft $219
Subdivision Viridian Add
MLS Listing ID 20246902
Sold Date 03/17/23
Style Traditional
Bedrooms 4
Full Baths 4
HOA Fees $93/qua
HOA Y/N Mandatory
Year Built 2012
Annual Tax Amount $16,555
Lot Size 9,147 Sqft
Acres 0.21
Property Description
Don't miss this meticulously maintained home in the highly desirable community of Viridian! This wonderful floorplan has space for everyone with an executive study, neutral paint colors, beautiful hand scraped hardwood floors in the office & common areas, versatile game room & media room, master & additional bedroom down, & tall ceilings with tons of natural light. Large chef's kitchen, perfect for family gatherings, boasts huge center island, granite counters, modern white cabinetry, gas cook top, double ovens, & wine fridge. Master comes with see through fireplace & additional room perfect for a nursery or additional office. Separate vanities in master bath with frameless shower & large walk-in closet. Enjoy your evenings in the relaxing, private backyard that features a storage building~playhouse with access to the separate 3rd garage that can be a workshop. The Viridian Community features so much... lake, running & bike trls, sailing center and large multi-pool community center.
Location
State TX
County Tarrant
Community Boat Ramp, Club House, Community Dock, Community Pool, Curbs, Fishing, Jogging Path/Bike Path, Lake, Marina, Park, Playground, Pool, Restaurant, Sidewalks, Tennis Court(S), Other
Direction Head west on TX-183 W; exit toward E Euless Blvd; Keep left at the fork, follow signs for Euless Main St~Ector Dr; Continue onto E Euless Blvd; left 2 lanes to turn left onto FM157~S Industrial Blvd; left onto Blue Lake Blvd; 1116 Blue Lake Blvd will be on the right.
Rooms
Dining Room 2
Interior
Interior Features Built-in Features, Built-in Wine Cooler, Cable TV Available, Cathedral Ceiling(s), Chandelier, Decorative Lighting, Double Vanity, Dry Bar, Eat-in Kitchen, Flat Screen Wiring, High Speed Internet Available, Kitchen Island, Natural Woodwork, Open Floorplan, Pantry, Sound System Wiring, Vaulted Ceiling(s), Walk-In Closet(s), Wired for Data
Heating Central, ENERGY STAR Qualified Equipment, Fireplace(s), Natural Gas, Zoned
Cooling Ceiling Fan(s), Central Air, Electric, ENERGY STAR Qualified Equipment, Heat Pump, Humidity Control, Multi Units, Zoned
Flooring Carpet, Hardwood, Marble
Fireplaces Number 2
Fireplaces Type Bedroom, Double Sided, Electric, Gas, Gas Logs, Glass Doors, Great Room, Living Room, Master Bedroom, See Through Fireplace
Equipment Home Theater, Negotiable, Satellite Dish
Appliance Built-in Gas Range, Dishwasher, Disposal, Dryer, Electric Oven, Gas Cooktop, Ice Maker, Microwave, Double Oven, Plumbed For Gas in Kitchen, Vented Exhaust Fan, Washer
Heat Source Central, ENERGY STAR Qualified Equipment, Fireplace(s), Natural Gas, Zoned
Laundry Electric Dryer Hookup, Gas Dryer Hookup, Utility Room, Full Size W/D Area, Washer Hookup, On Site
Exterior
Exterior Feature Courtyard, Garden(s), Lighting, Outdoor Living Center, Playground, Private Yard, Storage
Garage Spaces 3.0
Fence Back Yard, Fenced, Full, Gate, Wood, Wrought Iron
Community Features Boat Ramp, Club House, Community Dock, Community Pool, Curbs, Fishing, Jogging Path/Bike Path, Lake, Marina, Park, Playground, Pool, Restaurant, Sidewalks, Tennis Court(s), Other
Utilities Available All Weather Road, Cable Available, City Sewer, City Water, Concrete, Curbs, Electricity Connected, Individual Gas Meter, Individual Water Meter, Natural Gas Available, Phone Available, Underground Utilities
Roof Type Asphalt
Garage Yes
Building
Lot Description Level, Other, Sprinkler System, Subdivision
Story Two
Foundation Slab
Structure Type Brick
Schools
Elementary Schools Viridian
High Schools Trinity
School District Hurst-Euless-Bedford Isd
Others
Restrictions Other
Ownership See Transaction Desk
Acceptable Financing Cash, Conventional, FHA, Texas Vet, VA Assumable, VA Loan
Listing Terms Cash, Conventional, FHA, Texas Vet, VA Assumable, VA Loan
Financing Conventional
Read Less
Want to know what your home might be worth? Contact us for a FREE valuation!

Our team is ready to help you sell your home for the highest possible price ASAP

©2024 North Texas Real Estate Information Systems.
Bought with Jordan Davis • Keller Williams Lonestar DFW


