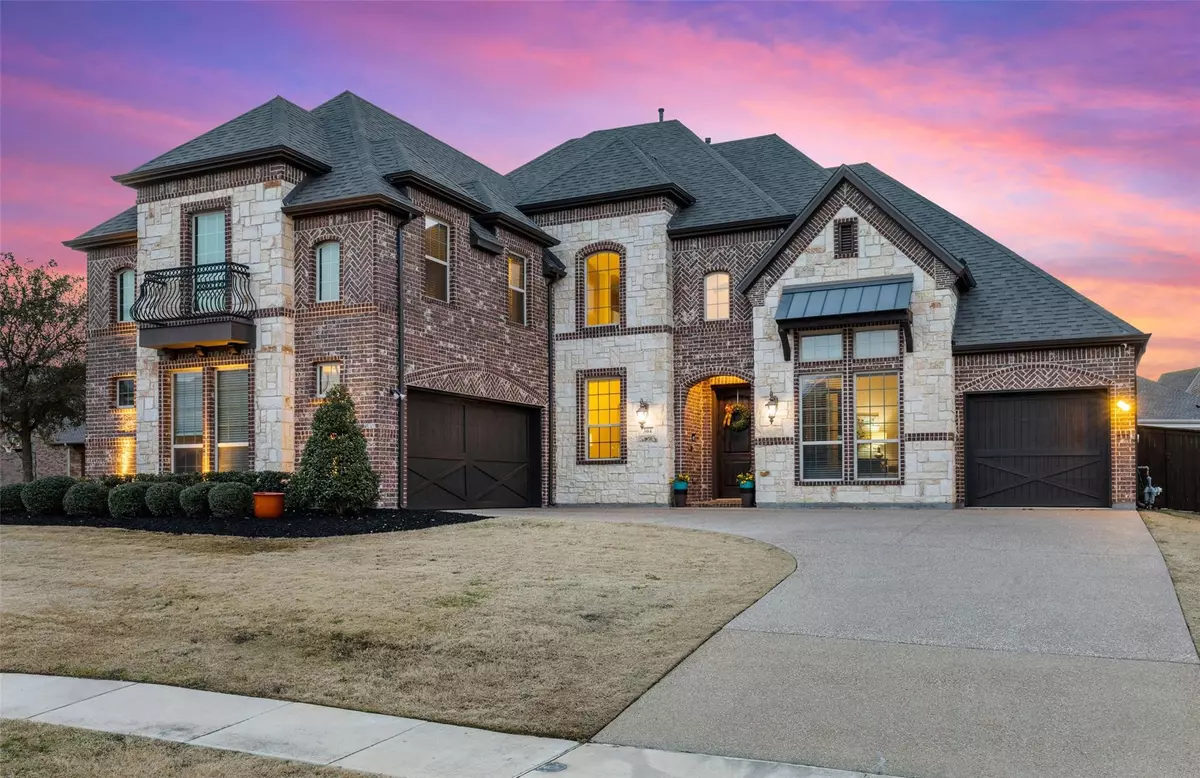$775,000
For more information regarding the value of a property, please contact us for a free consultation.
304 Rawhide Path Keller, TX 76248
5 Beds
4 Baths
4,168 SqFt
Key Details
Property Type Single Family Home
Sub Type Single Family Residence
Listing Status Sold
Purchase Type For Sale
Square Footage 4,168 sqft
Price per Sqft $185
Subdivision Newton Ranch
MLS Listing ID 20255313
Sold Date 03/17/23
Style Traditional
Bedrooms 5
Full Baths 4
HOA Fees $54/ann
HOA Y/N Mandatory
Year Built 2013
Annual Tax Amount $14,284
Lot Size 0.256 Acres
Acres 0.256
Property Description
IMMACULATE 5 BEDROOM HOME LOADED WITH UPGRADES on a LARGE CORNER LOT! This stunning 2 story offers an open-concept floor plan, extensive wood floors, soaring ceilings, wrought iron spindles, a recent downstairs AC unit & tons of windows that flood the home with natural light. Unwind in the impressive family room graced with a floor-to-ceiling stone fireplace, or prepare meals in the gourmet kitchen showcasing granite counters, a Bosch dishwasher, Monogram microwave & an island with a breakfast bar. Pamper yourself in the massive primary suite boasting a bay window sitting area, granite vanities, jetted tub, a separate shower & an enormous walk-in closet. Entertain in the upstairs game room, watch hit movies in the private media room pre-wired for surround sound or utilize the built in study center. Enjoy the outdoors in your sizable backyard including a huge covered patio plus a spacious extended open patio & plenty of room to play. 3 car garage with lots of overhead storage!
Location
State TX
County Tarrant
Community Greenbelt
Direction From 377 go east on Keller Pkwy, left on Keller Smithfield Rd, right on Newton Ranch, right on Rawhide Path
Rooms
Dining Room 2
Interior
Interior Features Cable TV Available, Eat-in Kitchen, Granite Counters, High Speed Internet Available, Kitchen Island, Open Floorplan, Pantry, Sound System Wiring, Vaulted Ceiling(s), Walk-In Closet(s)
Heating Central, Natural Gas, Zoned
Cooling Ceiling Fan(s), Central Air, Electric, Zoned
Flooring Carpet, Ceramic Tile, Wood
Fireplaces Number 1
Fireplaces Type Family Room, Gas Logs, Gas Starter
Appliance Dishwasher, Disposal, Electric Oven, Gas Cooktop, Gas Water Heater, Microwave, Plumbed For Gas in Kitchen, Vented Exhaust Fan
Heat Source Central, Natural Gas, Zoned
Laundry Utility Room, Full Size W/D Area, Washer Hookup
Exterior
Exterior Feature Covered Patio/Porch, Rain Gutters, Lighting
Garage Spaces 3.0
Fence Wood
Community Features Greenbelt
Utilities Available City Sewer, City Water
Roof Type Composition
Garage Yes
Building
Lot Description Interior Lot, Landscaped, Sprinkler System, Subdivision
Story Two
Foundation Slab
Structure Type Brick,Rock/Stone
Schools
Elementary Schools Kellerharv
School District Keller Isd
Others
Ownership See offer instructions
Financing Conventional
Read Less
Want to know what your home might be worth? Contact us for a FREE valuation!

Our team is ready to help you sell your home for the highest possible price ASAP

©2025 North Texas Real Estate Information Systems.
Bought with Myra Urias • KELLER WILLIAMS REALTY





