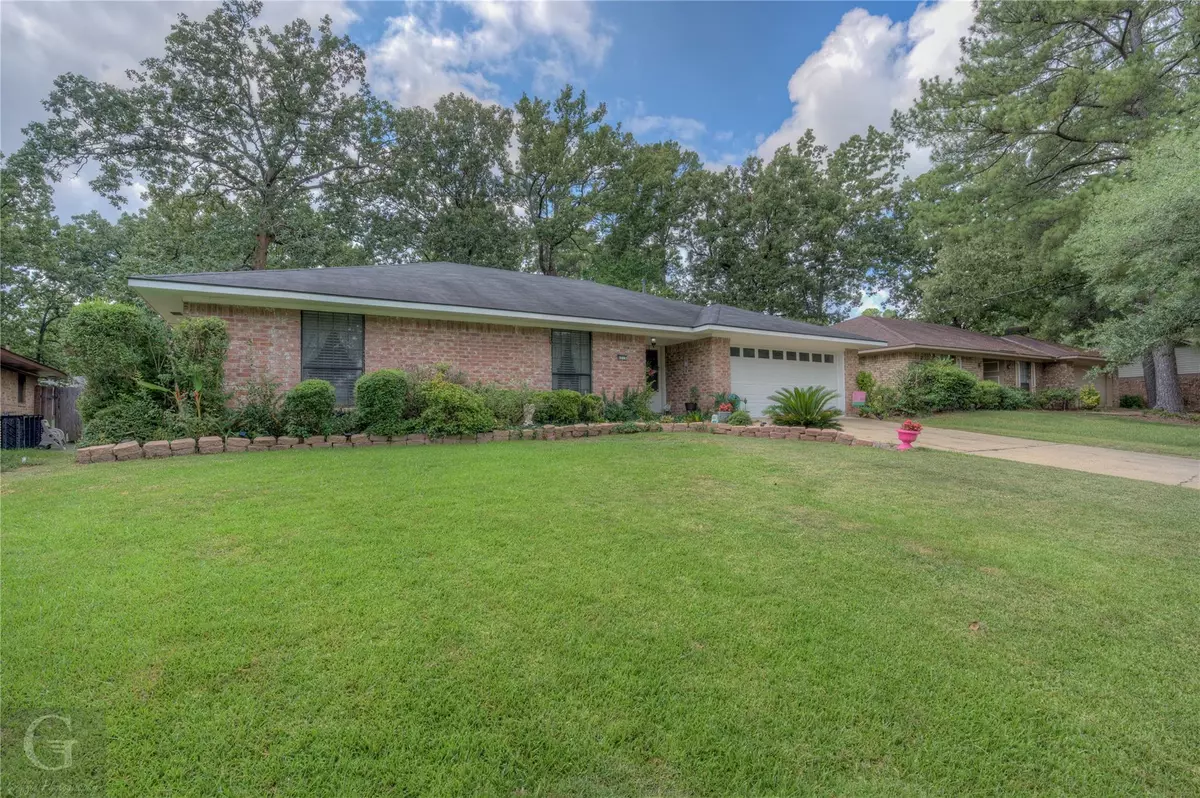$198,000
For more information regarding the value of a property, please contact us for a free consultation.
6213 N Windermere Drive Shreveport, LA 71129
3 Beds
2 Baths
1,972 SqFt
Key Details
Property Type Single Family Home
Sub Type Single Family Residence
Listing Status Sold
Purchase Type For Sale
Square Footage 1,972 sqft
Price per Sqft $100
Subdivision Steeple Chase Area 3 Huntingto
MLS Listing ID 20145611
Sold Date 03/17/23
Bedrooms 3
Full Baths 2
HOA Fees $10/ann
HOA Y/N Mandatory
Year Built 1979
Annual Tax Amount $2,269
Lot Size 10,454 Sqft
Acres 0.24
Property Description
Qualifies for 0% down payment and no PMI! If owning a home in West Shreveport has been your desire, you must check this home out. Located in Steeple Chase, this newly remodeled home will not disappoint. It is spacious and will bring great appreciation to the new owner that has large pieces of furniture to display. As you enter the front double doors, you will be wowed by the grand Living Room with fireplace and cathedral ceiling. The open floor plan flows beautifully to the eat in kitchen that has ample cabinet and counter space, granite and stainless steel appliances. Escape from the day to the Immaculant Master Suite and Master Bathroom that are a dream come true. Large master whirlpool tub, great for soaking the day off. All bedrooms will accommodate large pieces of furniture. Are you a person that loves the outdoors, you will enjoy the covered patio and fenced backyard. Neighborhood park and walking trails are very close by. Believe me, this is a wonderful place to call home!
Location
State LA
County Caddo
Direction Follow gps.
Rooms
Dining Room 1
Interior
Interior Features Eat-in Kitchen, Granite Counters, Open Floorplan, Pantry, Walk-In Closet(s)
Heating Central
Cooling Central Air
Flooring Ceramic Tile, Laminate
Fireplaces Number 1
Fireplaces Type Living Room
Appliance Dishwasher, Electric Cooktop, Electric Oven, Electric Range
Heat Source Central
Laundry Utility Room
Exterior
Garage Spaces 2.0
Utilities Available City Sewer, City Water
Roof Type Asphalt
Garage Yes
Building
Story One
Foundation Slab
Structure Type Brick
Schools
School District Caddo Psb
Others
Ownership Owner
Financing FHA
Read Less
Want to know what your home might be worth? Contact us for a FREE valuation!

Our team is ready to help you sell your home for the highest possible price ASAP

©2024 North Texas Real Estate Information Systems.
Bought with Pamela Pero • Diamond Realty & Associates


