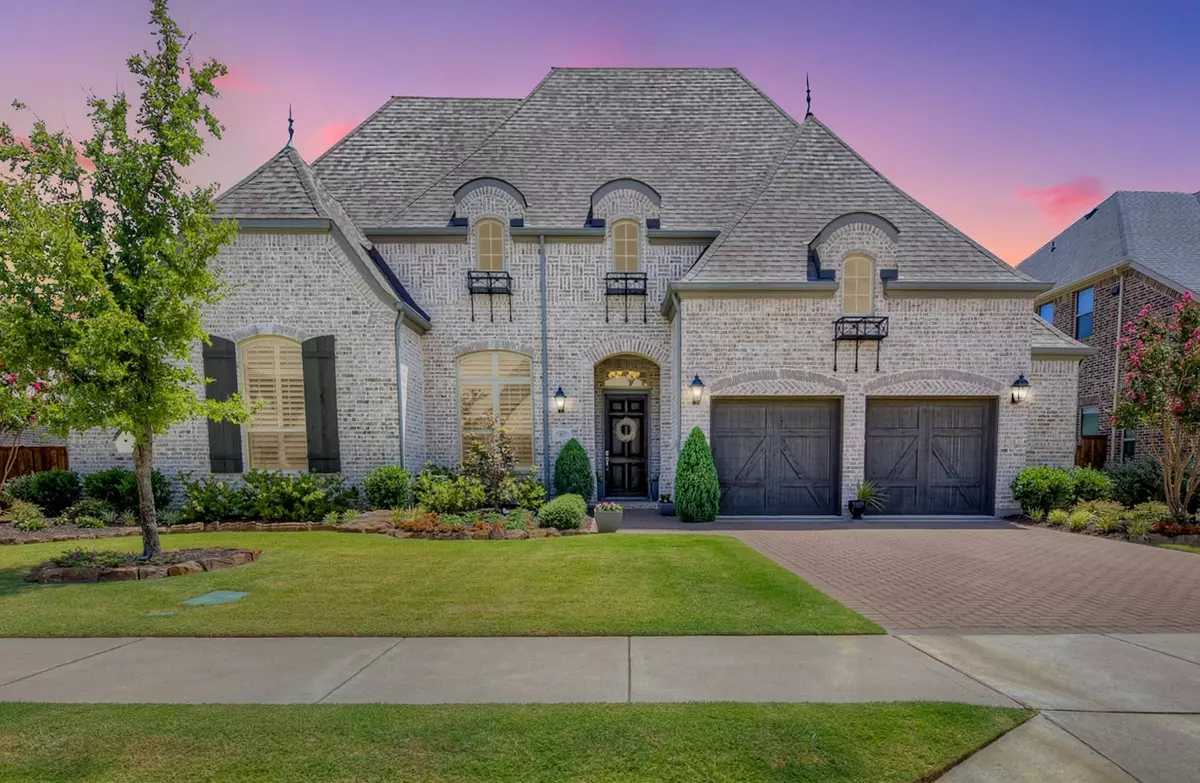$1,150,000
For more information regarding the value of a property, please contact us for a free consultation.
1811 Lexington Avenue Prosper, TX 75078
4 Beds
5 Baths
3,464 SqFt
Key Details
Property Type Single Family Home
Sub Type Single Family Residence
Listing Status Sold
Purchase Type For Sale
Square Footage 3,464 sqft
Price per Sqft $331
Subdivision Star Trail Ph One B
MLS Listing ID 20129259
Sold Date 03/16/23
Style Traditional
Bedrooms 4
Full Baths 4
Half Baths 1
HOA Fees $108/qua
HOA Y/N Mandatory
Year Built 2018
Annual Tax Amount $14,509
Lot Size 0.266 Acres
Acres 0.2665
Lot Dimensions 86 x135
Property Description
Award Winning Prestigious Star Trail w Brand New On-site Elem School! Like new sprawling single story, 3.5 car garage, Highland 292 plan home on oversized lot. Elegant entry showcases formal dining & leads to open concept floorplan boasting barrel-vault soaring ceilings. Light & Bright white eat-in chef's kitchen w custom cabinetry & floor to ceiling windows. Private Owner's retreat w spa bath, separate double vanities & garden tub. Secluded office w built-ins for work at home ease! Spacious bedroom's with en-suite baths. An entertainer's backyard paradise features pool size yard plus shaded pergola for year round enjoyment. Walk to community parks, playgrounds, 3 sparkling pools, tennis & neighborhood events. Easy tollway access, minutes to new Prosper shopping, dining, & area conveniences! 2 miles to new PGA Headquarters!
Location
State TX
County Collin
Community Club House, Community Pool, Greenbelt, Jogging Path/Bike Path, Playground, Sidewalks, Tennis Court(S)
Direction 121 to Prosper Trail, to Stargazer Way, to Star Trail, to Overlook Drive, to Vanderbilt, to Lexington, property is on the right.
Rooms
Dining Room 2
Interior
Interior Features Built-in Features, Built-in Wine Cooler, Cable TV Available, Decorative Lighting, Dry Bar, Flat Screen Wiring, High Speed Internet Available, Kitchen Island, Open Floorplan, Sound System Wiring, Vaulted Ceiling(s), Wired for Data
Heating Central
Cooling Central Air
Flooring Carpet, Ceramic Tile, Wood
Fireplaces Number 2
Fireplaces Type Brick, Stone
Appliance Commercial Grade Range, Commercial Grade Vent, Dishwasher, Disposal, Electric Oven, Gas Range, Microwave, Double Oven, Plumbed For Gas in Kitchen, Vented Exhaust Fan
Heat Source Central
Exterior
Exterior Feature Covered Patio/Porch, Fire Pit, Garden(s), Rain Gutters, Lighting, Outdoor Living Center
Garage Spaces 3.0
Fence Wood
Community Features Club House, Community Pool, Greenbelt, Jogging Path/Bike Path, Playground, Sidewalks, Tennis Court(s)
Utilities Available Community Mailbox, Concrete, Curbs, Individual Gas Meter, Individual Water Meter, Sidewalk
Roof Type Composition
Garage Yes
Building
Lot Description Cul-De-Sac, Few Trees, Interior Lot, Landscaped, Lrg. Backyard Grass, Subdivision
Story One
Foundation Slab
Structure Type Brick
Schools
Elementary Schools Joyce Hall
Middle Schools William Rushing
High Schools Prosper
School District Prosper Isd
Others
Ownership Of Record
Acceptable Financing Cash, Conventional
Listing Terms Cash, Conventional
Financing Cash
Read Less
Want to know what your home might be worth? Contact us for a FREE valuation!

Our team is ready to help you sell your home for the highest possible price ASAP

©2025 North Texas Real Estate Information Systems.
Bought with Karen Smiley • Ebby Halliday, REALTORS

