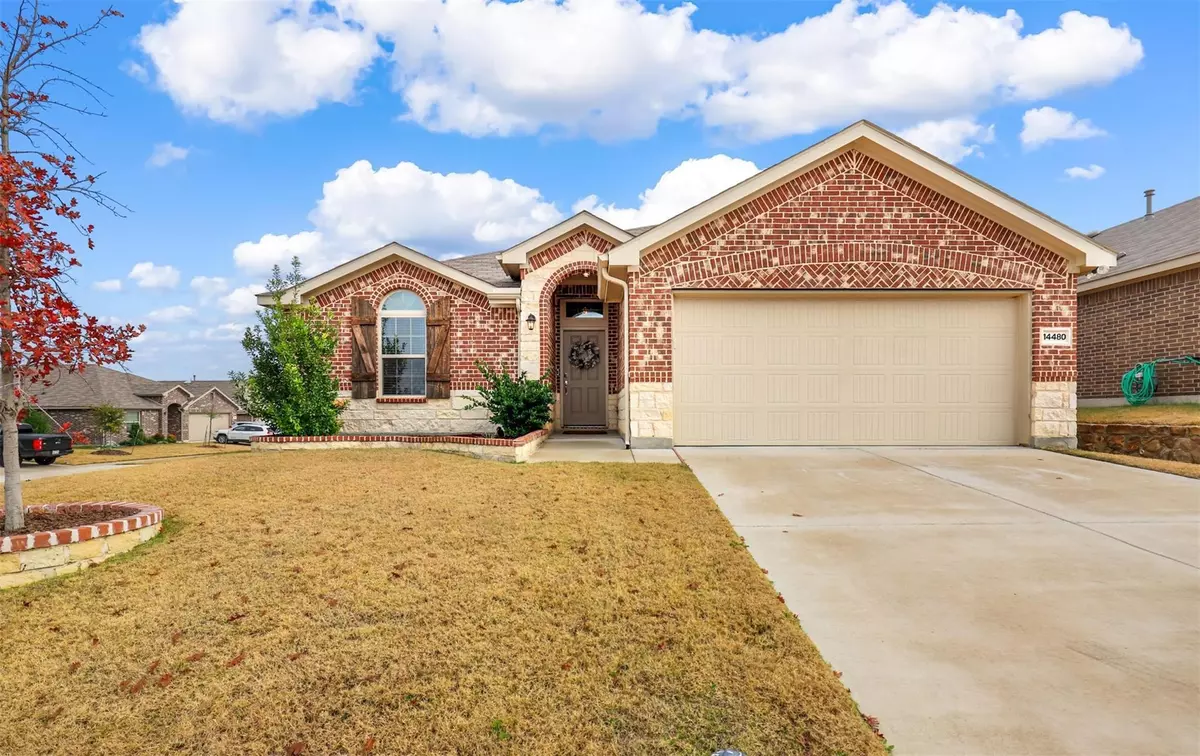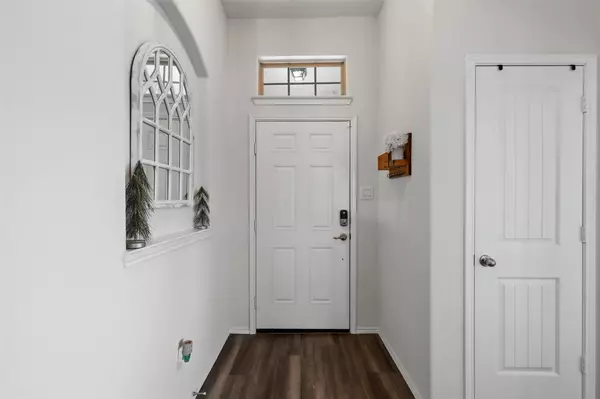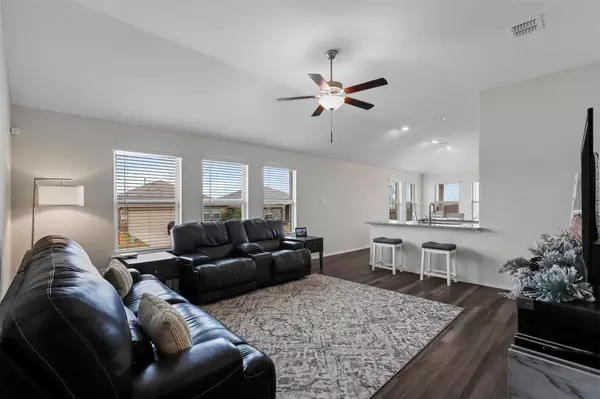$325,000
For more information regarding the value of a property, please contact us for a free consultation.
14480 Artisan Drive Fort Worth, TX 76052
3 Beds
2 Baths
1,681 SqFt
Key Details
Property Type Single Family Home
Sub Type Single Family Residence
Listing Status Sold
Purchase Type For Sale
Square Footage 1,681 sqft
Price per Sqft $193
Subdivision Sendera Ranch East P
MLS Listing ID 20220722
Sold Date 02/20/23
Style Traditional
Bedrooms 3
Full Baths 2
HOA Fees $46/qua
HOA Y/N Mandatory
Year Built 2019
Annual Tax Amount $6,241
Lot Size 6,011 Sqft
Acres 0.138
Property Description
This beautiful, one owner home sits nestled on a quiet corner in the Sendera Ranch neighborhood. Offering 3 bedrooms and 2 baths, and an open floorplan that would be great for entertaining, the upgrades on this home are endless. The living room opens into the sizable kitchen that offers seating at the bar, and has plenty of counter space including an island. The stainless steel appliances include a gas stove, microwave, and dishwasher and a brand new garbage disposal in the sink. Most of the lighting fixtures throughout both bathrooms have been upgraded, along with a brand new fan in the primary bedroom, and epoxy flooring in the garage. The fence has also recently been stained. The immaculate care this home has been shown is evident from the moment you walk in. This neighborhood has a lot to offer!
Location
State TX
County Denton
Community Club House, Community Pool, Jogging Path/Bike Path, Park
Direction Use GPS
Rooms
Dining Room 1
Interior
Interior Features Cable TV Available, Decorative Lighting, Eat-in Kitchen, Granite Counters, High Speed Internet Available, Kitchen Island, Open Floorplan, Pantry, Walk-In Closet(s)
Heating Central, Natural Gas
Cooling Central Air, Electric
Flooring Carpet, Laminate
Equipment None
Appliance Dishwasher, Disposal, Gas Cooktop, Gas Oven, Gas Range, Microwave, Plumbed For Gas in Kitchen
Heat Source Central, Natural Gas
Laundry Electric Dryer Hookup, Utility Room, Full Size W/D Area, Washer Hookup
Exterior
Exterior Feature Covered Patio/Porch, Private Yard
Garage Spaces 2.0
Fence Wood
Community Features Club House, Community Pool, Jogging Path/Bike Path, Park
Utilities Available Cable Available, City Sewer, City Water, Concrete, Curbs, Electricity Connected, Individual Gas Meter, Sidewalk, Underground Utilities
Roof Type Composition
Garage Yes
Building
Lot Description Corner Lot, Subdivision
Story One
Foundation Slab
Structure Type Brick,Siding,Stone Veneer
Schools
Elementary Schools Jc Thompson
School District Northwest Isd
Others
Restrictions No Known Restriction(s)
Ownership Ask Realtor
Acceptable Financing Cash, Conventional, FHA, VA Loan
Listing Terms Cash, Conventional, FHA, VA Loan
Financing Cash
Read Less
Want to know what your home might be worth? Contact us for a FREE valuation!

Our team is ready to help you sell your home for the highest possible price ASAP

©2025 North Texas Real Estate Information Systems.
Bought with Non-Mls Member • NON MLS





