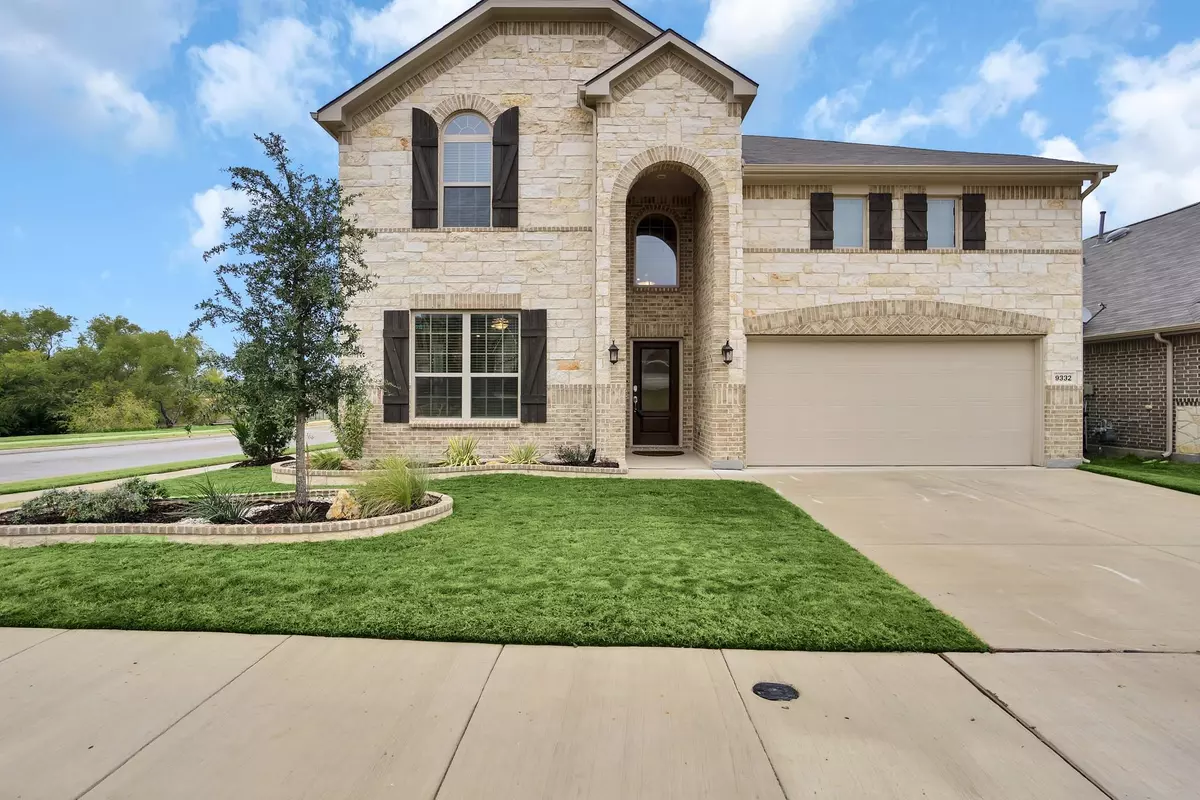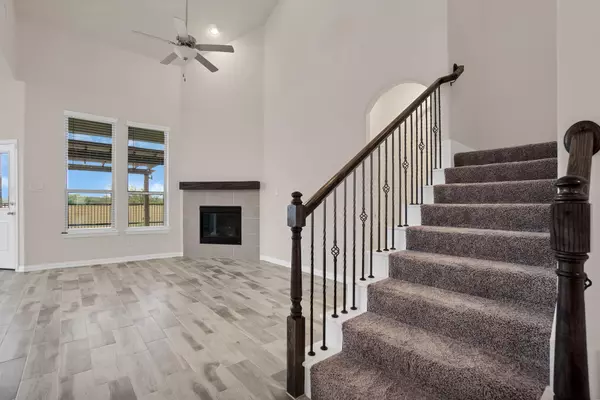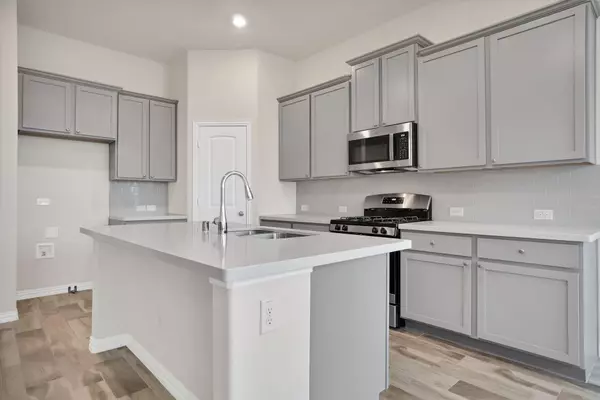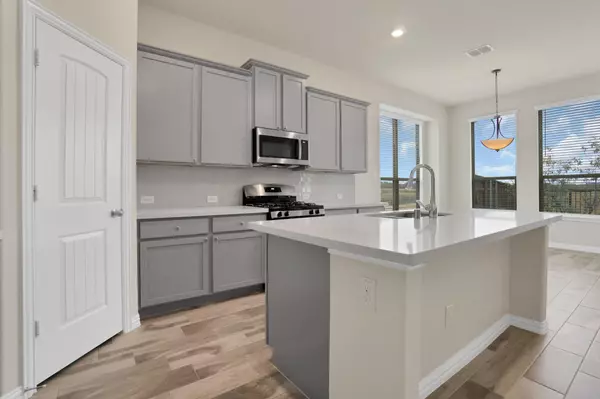$495,000
For more information regarding the value of a property, please contact us for a free consultation.
9332 Bronze Meadow Drive Fort Worth, TX 76131
4 Beds
5 Baths
3,252 SqFt
Key Details
Property Type Single Family Home
Sub Type Single Family Residence
Listing Status Sold
Purchase Type For Sale
Square Footage 3,252 sqft
Price per Sqft $152
Subdivision Copper Crk
MLS Listing ID 20211849
Sold Date 02/23/23
Style Traditional
Bedrooms 4
Full Baths 3
Half Baths 2
HOA Fees $56/ann
HOA Y/N Mandatory
Year Built 2020
Annual Tax Amount $11,273
Lot Size 5,924 Sqft
Acres 0.136
Property Description
Stunning, virtually new, Lennar NextGen Home features separate quarters with living, kitchen, bed and bath. Ideal for MIL or anyone who needs space to call their own. This gorgeous home features 4 bedrooms, 3 full and 2 half baths, a home office, upstairs game room AND media room (pre-wired and ready for movie night!). The first level primary suite hosts a relaxing ensuite bath with a luxurious tub for soaking and a separate shower for the ultimate relaxation. Entertain in the open concept living space, around the large quartz island with walls of windows showering in natural light and offering views of the professional landscaping, stone lined beds, extended patio with pergola, creek to the back and pond to the side on this beautiful corner lot.
Location
State TX
County Tarrant
Community Club House, Community Pool, Greenbelt, Jogging Path/Bike Path, Lake, Park, Playground, Sidewalks
Direction From HWY 287, exit Blue Mound South. Access Copper Creek subdivision by turning right on Heritage Trace Pkwy (second major entrance off Blue Mound). Drive across bridge and turn right again on Bison Creek Dr. and immediate right on Bronze Meadow Dr. Destination is last house on the right.
Rooms
Dining Room 2
Interior
Interior Features Built-in Features, Cathedral Ceiling(s), Decorative Lighting, Double Vanity, Eat-in Kitchen, High Speed Internet Available, Kitchen Island, Open Floorplan, Pantry, Sound System Wiring, Walk-In Closet(s), Wired for Data, In-Law Suite Floorplan
Heating Central, Fireplace(s), Natural Gas
Cooling Ceiling Fan(s), Central Air
Flooring Carpet, Simulated Wood
Fireplaces Number 1
Fireplaces Type Electric, Family Room, Gas, Glass Doors
Equipment Irrigation Equipment
Appliance Built-in Gas Range, Dishwasher, Disposal, Microwave, Refrigerator, Water Softener
Heat Source Central, Fireplace(s), Natural Gas
Laundry Electric Dryer Hookup, Utility Room, Full Size W/D Area, Stacked W/D Area
Exterior
Garage Spaces 2.0
Fence Back Yard, Wood, Wrought Iron
Community Features Club House, Community Pool, Greenbelt, Jogging Path/Bike Path, Lake, Park, Playground, Sidewalks
Utilities Available City Sewer, City Water
Roof Type Composition
Garage Yes
Building
Lot Description Adjacent to Greenbelt, Corner Lot, Greenbelt, Landscaped, Sprinkler System, Subdivision
Story Two
Foundation Slab
Structure Type Brick,Stone Veneer
Schools
Elementary Schools Copper Creek
School District Eagle Mt-Saginaw Isd
Others
Restrictions Unknown Encumbrance(s)
Acceptable Financing Cash, Conventional, FHA, VA Loan
Listing Terms Cash, Conventional, FHA, VA Loan
Financing FHA
Special Listing Condition Owner/ Agent
Read Less
Want to know what your home might be worth? Contact us for a FREE valuation!

Our team is ready to help you sell your home for the highest possible price ASAP

©2025 North Texas Real Estate Information Systems.
Bought with Cerita Loftis • RE/MAX Cross Country





