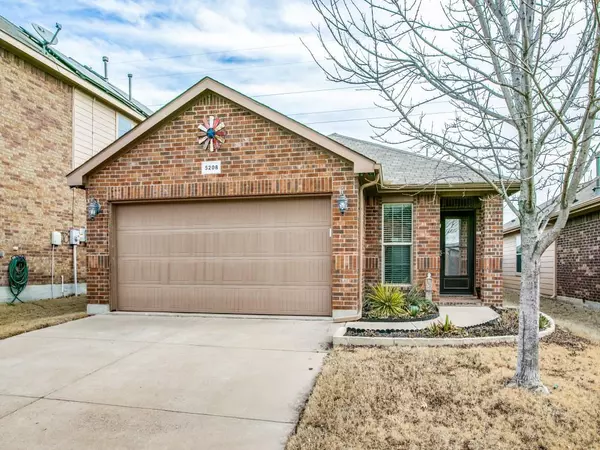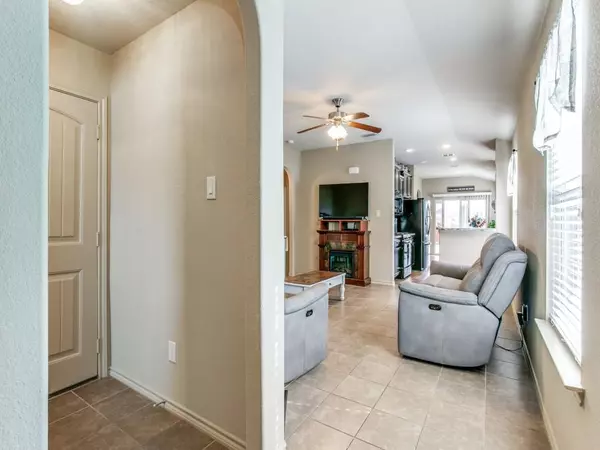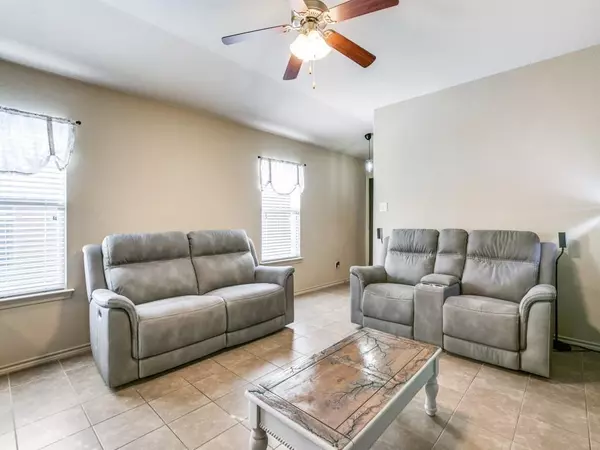$290,000
For more information regarding the value of a property, please contact us for a free consultation.
5208 Austin Ridge Drive Fort Worth, TX 76179
3 Beds
2 Baths
1,425 SqFt
Key Details
Property Type Single Family Home
Sub Type Single Family Residence
Listing Status Sold
Purchase Type For Sale
Square Footage 1,425 sqft
Price per Sqft $203
Subdivision Terrace Landing
MLS Listing ID 20236544
Sold Date 02/24/23
Style Traditional
Bedrooms 3
Full Baths 2
HOA Fees $29/ann
HOA Y/N Mandatory
Year Built 2013
Annual Tax Amount $5,493
Lot Size 4,791 Sqft
Acres 0.11
Property Description
Award winning D.R. Horton designed home perfect for 1st Time Homeowners or someone looking to Right Size. Covered front porch and BIG covered back patio with extension for your grill or smoker! Large ceramic tile throughout all rooms except 2 secondary bedrooms. Custom cabinets in kitchen and baths. GAS range and heat! Upgraded paint on bath cabinets as well as mirrors and light fixtures. Spacious rooms for a home of this size makes the home feel much larger. TONS of storage space in walk-in closets, walk-in pantry and walk-in storage! Energy efficient, low-E windows, thermally insulated doors and radiant barrier for low energy bills! Home backs up to a very private greenbelt lot and comes with nice above ground pool. Owner will remove if requested. Close to hwy access, schools, dining, shopping and many major employers. Priced to sell, so this little jewel will not be around long!
Location
State TX
County Tarrant
Direction GPS
Rooms
Dining Room 1
Interior
Interior Features Cable TV Available, Decorative Lighting, Flat Screen Wiring, High Speed Internet Available, Pantry, Walk-In Closet(s), Wired for Data
Heating Central, Natural Gas
Cooling Ceiling Fan(s), Central Air, Electric
Flooring Carpet, Ceramic Tile
Appliance Dishwasher, Disposal, Gas Range, Microwave
Heat Source Central, Natural Gas
Laundry Utility Room, Full Size W/D Area, Washer Hookup
Exterior
Garage Spaces 2.0
Fence Wood
Pool Above Ground
Utilities Available Cable Available, City Sewer, City Water, Concrete, Curbs, Individual Gas Meter, Individual Water Meter, Natural Gas Available, Sidewalk, Underground Utilities
Roof Type Composition
Garage Yes
Private Pool 1
Building
Lot Description Greenbelt, Interior Lot, Landscaped, Sprinkler System, Subdivision
Story One
Foundation Slab
Structure Type Brick,Fiber Cement
Schools
Elementary Schools Eaglemount
School District Eagle Mt-Saginaw Isd
Others
Ownership Owner of record
Financing VA
Read Less
Want to know what your home might be worth? Contact us for a FREE valuation!

Our team is ready to help you sell your home for the highest possible price ASAP

©2025 North Texas Real Estate Information Systems.
Bought with Julie Nicholson • JPAR - Rockwall





