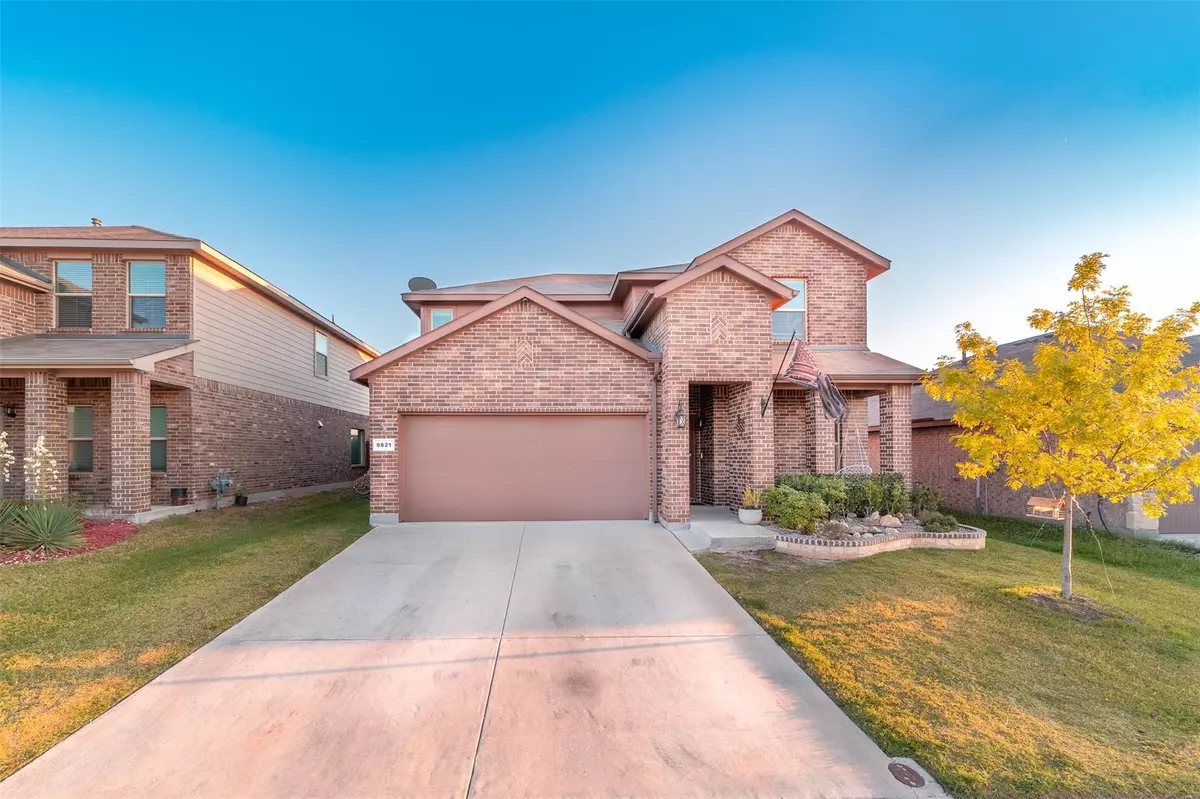$380,000
For more information regarding the value of a property, please contact us for a free consultation.
9821 Summerton Drive Fort Worth, TX 76108
5 Beds
4 Baths
2,652 SqFt
Key Details
Property Type Single Family Home
Sub Type Single Family Residence
Listing Status Sold
Purchase Type For Sale
Square Footage 2,652 sqft
Price per Sqft $143
Subdivision Chapel Crk Ph 2
MLS Listing ID 20231822
Sold Date 02/23/23
Bedrooms 5
Full Baths 3
Half Baths 1
HOA Fees $37/ann
HOA Y/N Mandatory
Year Built 2019
Annual Tax Amount $8,135
Lot Size 6,316 Sqft
Acres 0.145
Property Description
Beautiful home with lots to offer on a Premium lot with 5 bedrooms and 3.5 bath and an office currently used as a bedroom can be converted back. Upstairs offers a work station for study time. This home has been converted into a smart home with: New front door, NEST thermostat, door locks and lighting along with garage opener by phone. Water purifier and softener with reverse osmosis. Home also offers JellyFIsh light and Solar Panels that stays with the home. All bedrooms have walk in closets with some form of Elf Shelving. Kitchen offers granite counter tops and large island for everyone to gather around. Kitchen sink was replaced with a 9inch deep sinking and has filtered water system and 5 gallon reserve tank. Beautiful new flooring was added all down stairs including downstairs bedroom and bathroom. The back yard is big enough for a pool. Enjoy club house and community pool. This homes has so much to offer come see for yourself! Garage offers lots of overhead storage.
Location
State TX
County Tarrant
Direction I-30 West Fwy, Right on Chapel Creek, Right on Poinsett Way, Right on Hickory Grove Trail, Left on Summerton Drive. Home is on the Right.
Rooms
Dining Room 1
Interior
Interior Features Cable TV Available, Decorative Lighting, Eat-in Kitchen, Flat Screen Wiring, Granite Counters, High Speed Internet Available, Kitchen Island, Open Floorplan, Pantry, Smart Home System
Heating Natural Gas
Cooling Ceiling Fan(s), Electric
Flooring Carpet, Ceramic Tile, Hardwood, Laminate
Appliance Built-in Gas Range, Dishwasher, Gas Water Heater, Microwave, Plumbed For Gas in Kitchen, Water Filter, Water Purifier, Water Softener
Heat Source Natural Gas
Laundry Electric Dryer Hookup, Utility Room, Full Size W/D Area, Washer Hookup
Exterior
Garage Spaces 2.0
Carport Spaces 2
Fence Wood
Utilities Available City Sewer, City Water, Curbs, Individual Gas Meter, Individual Water Meter
Roof Type Composition
Garage Yes
Building
Story Two
Foundation Slab
Structure Type Brick,Fiber Cement
Schools
Elementary Schools Bluehaze
School District White Settlement Isd
Others
Ownership Individual
Acceptable Financing Cash, Conventional, FHA
Listing Terms Cash, Conventional, FHA
Financing Conventional
Read Less
Want to know what your home might be worth? Contact us for a FREE valuation!

Our team is ready to help you sell your home for the highest possible price ASAP

©2024 North Texas Real Estate Information Systems.
Bought with Ijaz Haq • Keller Williams Lonestar DFW


