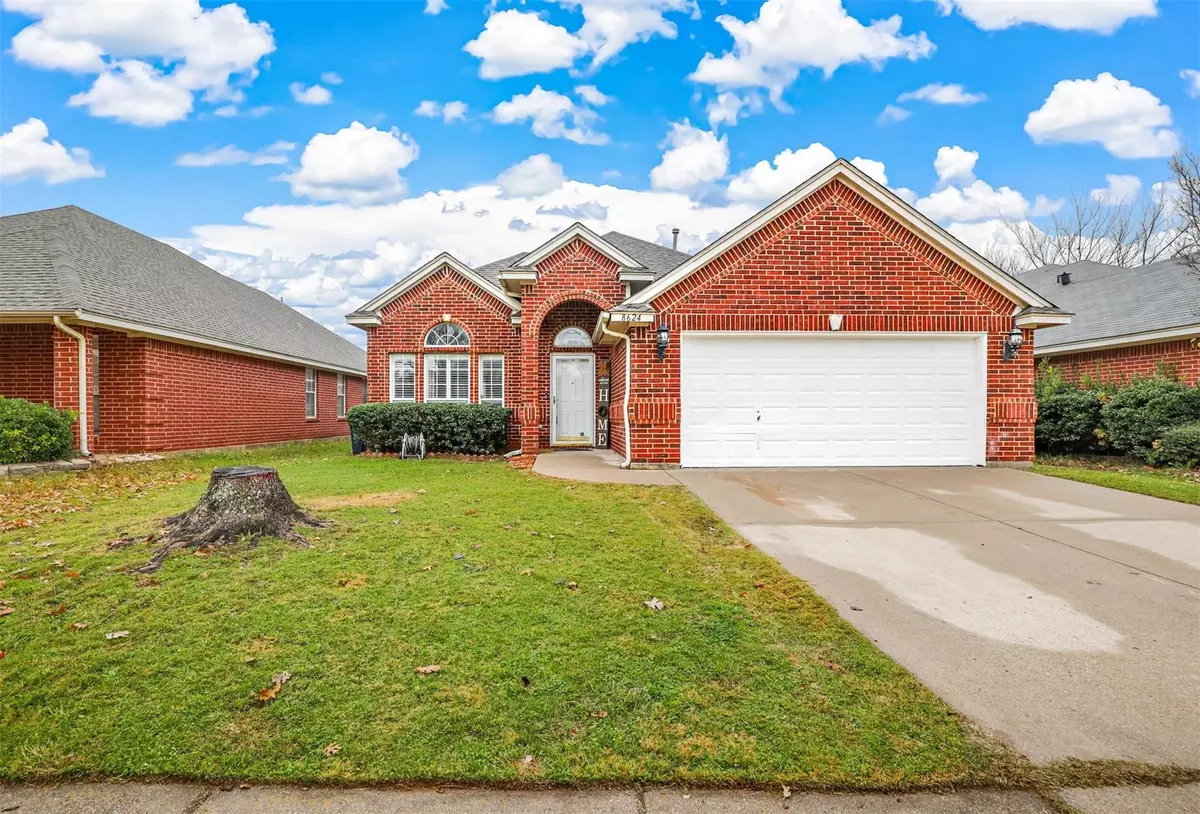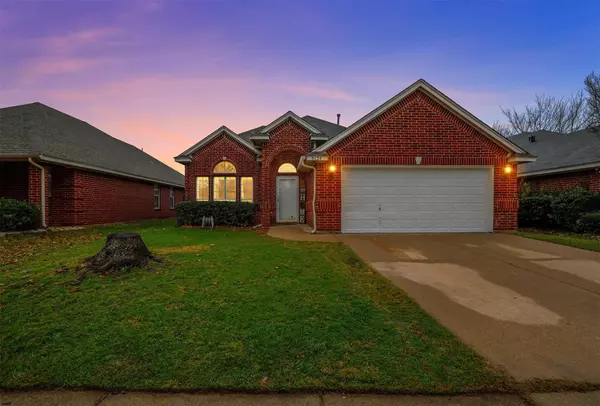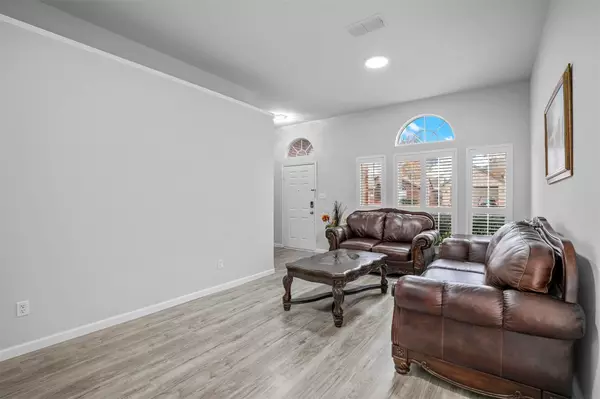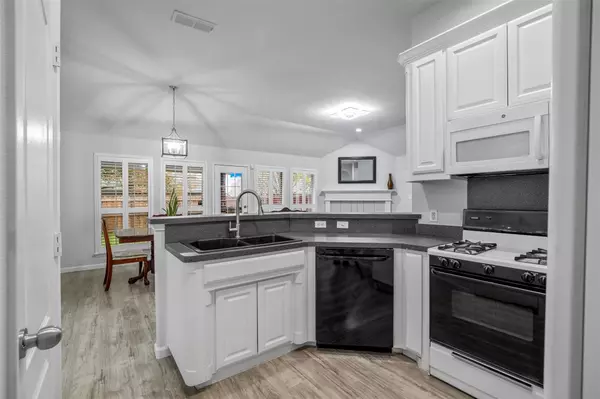$375,000
For more information regarding the value of a property, please contact us for a free consultation.
8624 San Joaquin Trail Fort Worth, TX 76118
3 Beds
2 Baths
1,806 SqFt
Key Details
Property Type Single Family Home
Sub Type Single Family Residence
Listing Status Sold
Purchase Type For Sale
Square Footage 1,806 sqft
Price per Sqft $207
Subdivision River Trails Add
MLS Listing ID 20219853
Sold Date 02/15/23
Bedrooms 3
Full Baths 2
HOA Y/N None
Year Built 1998
Annual Tax Amount $5,813
Lot Size 5,749 Sqft
Acres 0.132
Property Description
Look at this cozy 3 bed, 2 bath home nestled in the River Trails Subdivision and walking distance from River Trail Elementary and the neighborhood playground! NEW paint on walls, ceilings, baseboards, doors, and cabinets. NEW luxury laminate vinyl floors throughout the house, ceramic tile in bathrooms - no carpet! This move-in ready home offers a great floorplan with 2 separate living & dining spaces and decorative niches. The kitchen offers a gas stove and oversees the primary family room and dining area with a lovely fireplace. The primary bedroom offers a bay window, and the primary bath offers both a garden tub & a separate stand-up shower. All bedrooms have ceiling fans. This home is perfect for entertaining with a covered back porch, outdoor ceiling fan, and a spacious backyard. Central location close to major highways, retail, and restaurants. Let's not forget, NO HOA! You won't want to miss this one!
Location
State TX
County Tarrant
Community Jogging Path/Bike Path, Lake, Playground
Direction See Navigation
Rooms
Dining Room 2
Interior
Interior Features Cable TV Available, Decorative Lighting, High Speed Internet Available, Pantry, Walk-In Closet(s)
Heating Central
Cooling Central Air
Flooring Ceramic Tile, Laminate
Fireplaces Number 1
Fireplaces Type Family Room, Gas Starter
Equipment Irrigation Equipment
Appliance Dishwasher, Disposal, Gas Range, Gas Water Heater, Microwave, Plumbed For Gas in Kitchen
Heat Source Central
Laundry Electric Dryer Hookup, Utility Room, Full Size W/D Area, Washer Hookup
Exterior
Exterior Feature Covered Patio/Porch, Rain Gutters
Garage Spaces 2.0
Fence Fenced, Wood
Community Features Jogging Path/Bike Path, Lake, Playground
Utilities Available City Sewer, City Water, Community Mailbox, Electricity Available, Sidewalk
Roof Type Shingle
Garage Yes
Building
Lot Description Interior Lot, Sprinkler System, Subdivision
Story One
Foundation Slab
Structure Type Brick
Schools
Elementary Schools Rivertrail
School District Hurst-Euless-Bedford Isd
Others
Ownership See Tax
Acceptable Financing Cash, Conventional, FHA, VA Loan
Listing Terms Cash, Conventional, FHA, VA Loan
Financing Conventional
Read Less
Want to know what your home might be worth? Contact us for a FREE valuation!

Our team is ready to help you sell your home for the highest possible price ASAP

©2025 North Texas Real Estate Information Systems.
Bought with Mena Wahbaa • Keller Williams Realty





