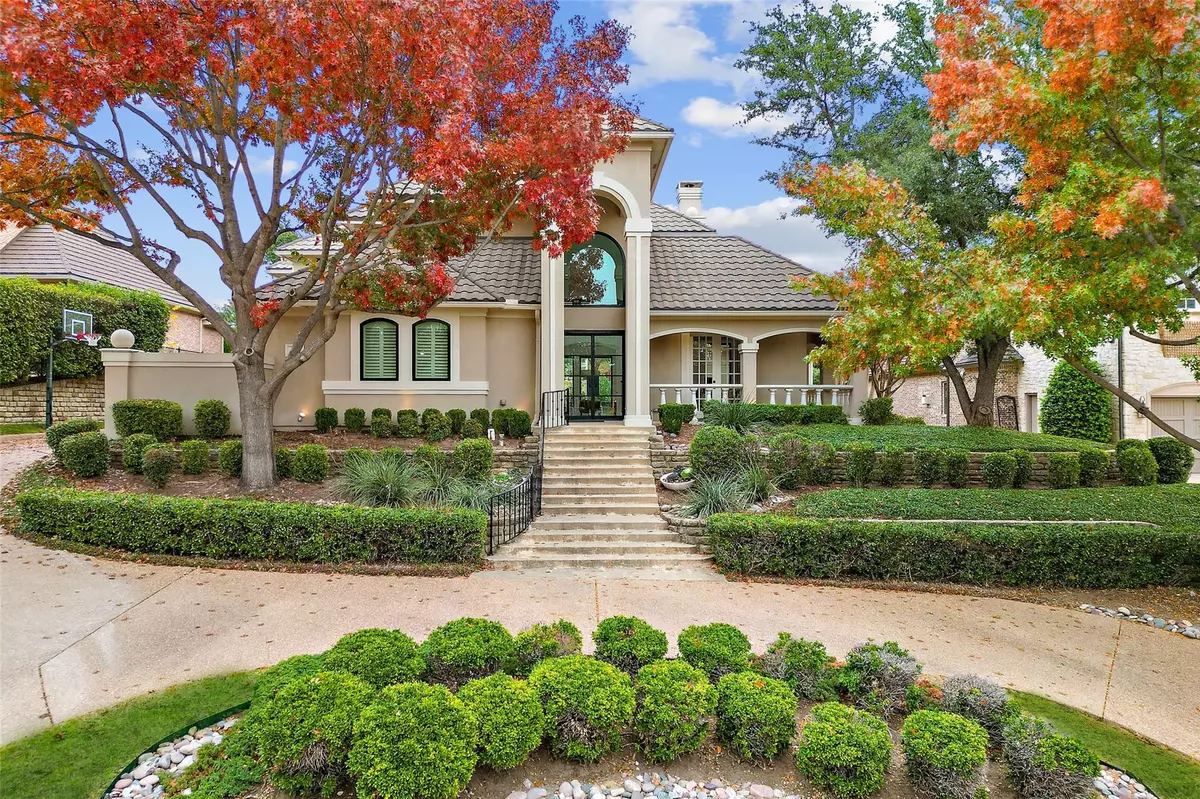$2,250,000
For more information regarding the value of a property, please contact us for a free consultation.
4620 Pine Valley Drive Frisco, TX 75034
4 Beds
6 Baths
4,791 SqFt
Key Details
Property Type Single Family Home
Sub Type Single Family Residence
Listing Status Sold
Purchase Type For Sale
Square Footage 4,791 sqft
Price per Sqft $469
Subdivision Stonebriar Sec Ii North & West
MLS Listing ID 20215661
Sold Date 02/17/23
Style Contemporary/Modern,Mediterranean
Bedrooms 4
Full Baths 4
Half Baths 2
HOA Fees $252/mo
HOA Y/N Mandatory
Year Built 1996
Annual Tax Amount $22,681
Lot Size 0.356 Acres
Acres 0.356
Lot Dimensions 95x163
Property Description
No need to remodel, the owners have done that for you! This home will entice your senses with its serene and peaceful setting on a magnificent golf course lot in the Stonebriar enclave. Boasting a transitional design with elegant interior design and exquisite architectural detailing with a blend of fine living. 4,791 sqft of superior living space and an exquisite curb appeal with a stucco façade and lush landscaping. Eye-catching white oak hardwood floors, newly finished marble fireplaces, wrought iron staircase, Restoration Hardware lighting fixtures and Black frame Anderson windows. Gourmet Island kitchen featuring quartzite counters, Miele dishwasher, six-burner cooktop, Miele fridge, freezer, and imported custom kitchen cabinetry, Porcelanosa, and Blanco fixtures. Imported bathroom tiles, toto commodes and a striking Porcelanosa bath tub. You will also find a robust study with built-ins, and a game room or optional bedroom. Upscale community offers a 24-hour guarded-gated access.
Location
State TX
County Denton
Community Gated, Golf, Greenbelt, Guarded Entrance, Jogging Path/Bike Path, Lake, Park, Playground
Direction 121 to Legacy North (Right). Turn left on Stonebriar Drive. Turn left on Southern Hills. Right on Pine Valley Drive.
Rooms
Dining Room 2
Interior
Interior Features Built-in Wine Cooler, Cable TV Available, Decorative Lighting, Dry Bar, High Speed Internet Available
Heating Central, Natural Gas, Zoned
Cooling Ceiling Fan(s), Central Air, Electric, Zoned
Flooring Carpet, Ceramic Tile, Marble, Wood
Fireplaces Number 3
Fireplaces Type Decorative, Gas Logs, Gas Starter, Heatilator
Appliance Built-in Refrigerator, Dishwasher, Disposal, Electric Oven, Gas Cooktop, Ice Maker, Microwave, Refrigerator
Heat Source Central, Natural Gas, Zoned
Laundry Electric Dryer Hookup, Full Size W/D Area
Exterior
Exterior Feature Balcony, Covered Patio/Porch, Rain Gutters
Garage Spaces 3.0
Fence Wrought Iron
Pool Gunite, Heated, Pool Sweep, Water Feature
Community Features Gated, Golf, Greenbelt, Guarded Entrance, Jogging Path/Bike Path, Lake, Park, Playground
Utilities Available Cable Available, City Sewer, City Water, Individual Gas Meter, Individual Water Meter, Sidewalk
Roof Type Concrete
Garage Yes
Private Pool 1
Building
Lot Description On Golf Course
Story Two
Foundation Slab
Structure Type Stucco
Schools
Elementary Schools Hicks
School District Lewisville Isd
Others
Restrictions Deed
Ownership See Agent
Acceptable Financing Cash, Conventional
Listing Terms Cash, Conventional
Financing Cash
Special Listing Condition Deed Restrictions
Read Less
Want to know what your home might be worth? Contact us for a FREE valuation!

Our team is ready to help you sell your home for the highest possible price ASAP

©2024 North Texas Real Estate Information Systems.
Bought with Marjorie Kane • RE/MAX DFW Associates


