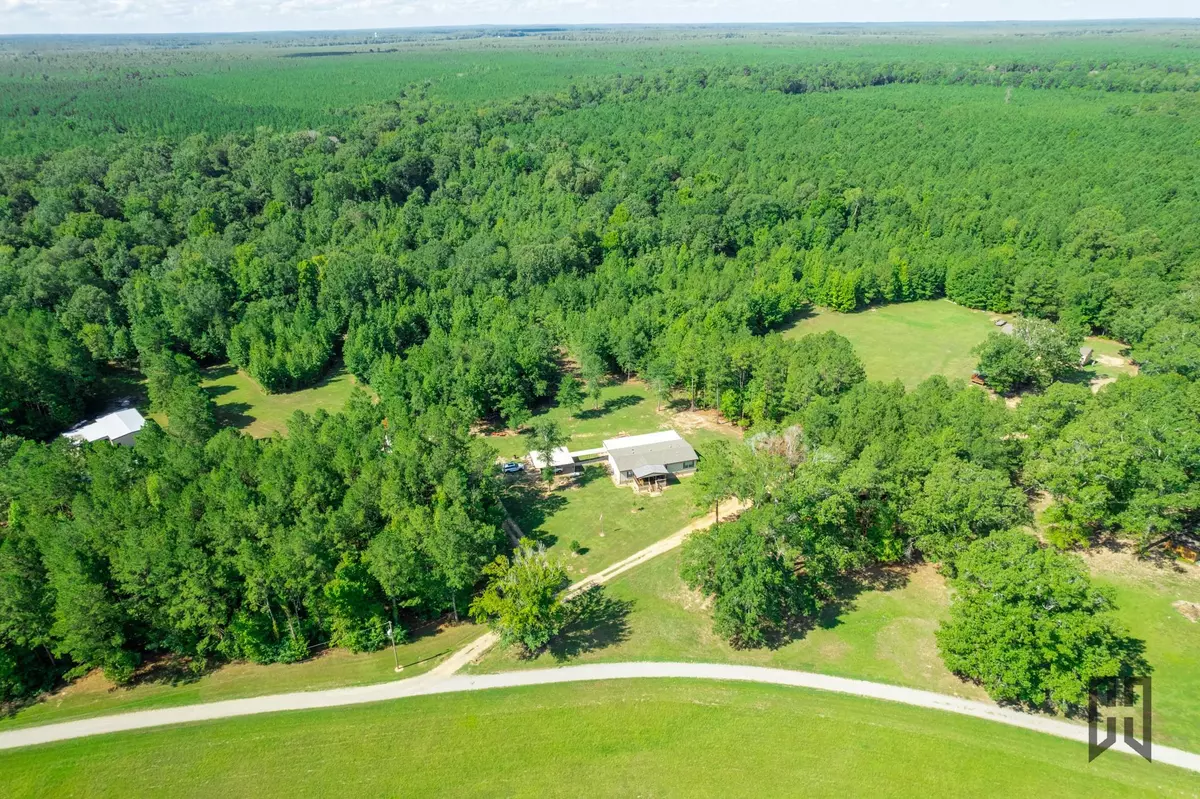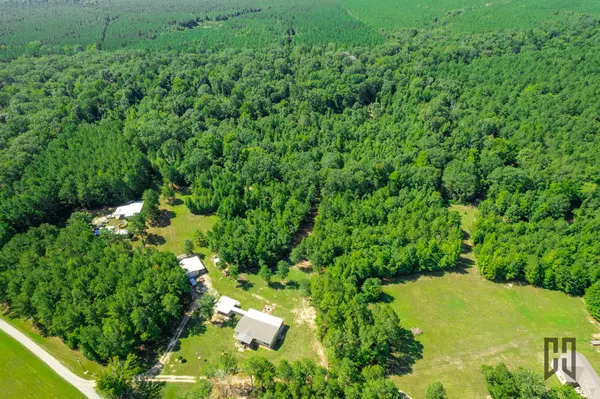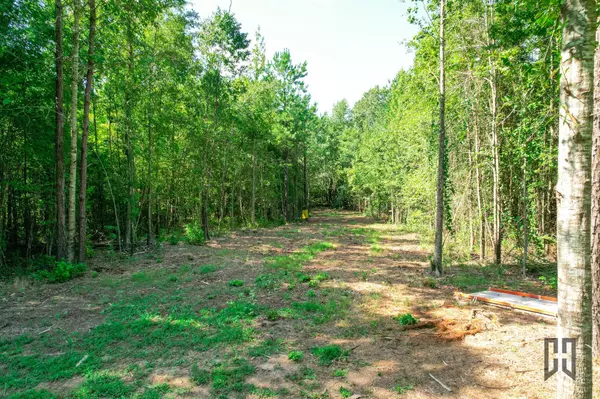$425,000
For more information regarding the value of a property, please contact us for a free consultation.
215 Stonewood Road Minden, LA 71055
3 Beds
2 Baths
1,800 SqFt
Key Details
Property Type Single Family Home
Sub Type Single Family Residence
Listing Status Sold
Purchase Type For Sale
Square Footage 1,800 sqft
Price per Sqft $236
Subdivision Rural
MLS Listing ID 20144521
Sold Date 02/10/23
Style Other
Bedrooms 3
Full Baths 2
HOA Y/N None
Year Built 2019
Lot Size 45.500 Acres
Acres 45.5
Property Description
45.50 ACRE + - Hunter's Paradise!! Looking for the perfect hunting location? Look no further. Stands, food plots shooting lanes, trails and feeders maintained year round! This property has tons of amenities and upgrades. Brushy Creek runs through the property for a great water source for deer, hogs, and squirrels. The 30 x 40 shop-bunkhouse-man cave features 2 murphy beds, shelving, full bath with a 5 ton HVAC and a concrete patio. You also have a 14 x 27 storage building and a 8 x 12 shed. The 2019 Modular home has tons of upgrades, features an open concept living, dining and kitchen area, has 3 bedrooms and 2 full bathrooms. The bedrooms are spacious with the Primary Room featuring a walk in closet and ensuite with custom tiled large walk in shower. Relax on the front porch or choose the screened-in back porch area, the fire pit area or open porch; the choices are endless. Hunting season is upon us. Schedule your appointment today!
Location
State LA
County Webster
Direction Exit 44 from I-20. North on Hwy 371 for 8.8 miles. Turn left on Ashley Road and go approximately 1 mile. Ashley Road runs into Stonewood. Home is on the left.
Rooms
Dining Room 1
Interior
Interior Features Built-in Features, Cable TV Available, Decorative Lighting, Double Vanity, Eat-in Kitchen, High Speed Internet Available, Kitchen Island, Open Floorplan, Walk-In Closet(s)
Heating Central, Electric
Cooling Ceiling Fan(s), Central Air, Electric
Flooring Luxury Vinyl Plank
Appliance Built-in Gas Range, Built-in Refrigerator, Dishwasher, Gas Oven, Gas Range
Heat Source Central, Electric
Laundry Electric Dryer Hookup, Utility Room, Full Size W/D Area, Washer Hookup
Exterior
Exterior Feature Barbecue, Covered Deck, Covered Patio/Porch, Fire Pit, Lighting, Outdoor Grill, Outdoor Kitchen, Outdoor Living Center, Storage
Carport Spaces 2
Fence Partial
Utilities Available All Weather Road, Asphalt, Electricity Connected, Individual Water Meter, Outside City Limits, Private Sewer, Septic
Roof Type Composition,Metal
Garage No
Building
Lot Description Acreage, Lrg. Backyard Grass, Many Trees, Oak, Pine
Story One
Foundation Pillar/Post/Pier, Slab
Structure Type Siding
Schools
School District 40 School Dist #6
Others
Acceptable Financing Cash, Conventional, FHA, Other
Listing Terms Cash, Conventional, FHA, Other
Financing Conventional
Special Listing Condition Aerial Photo, Survey Available
Read Less
Want to know what your home might be worth? Contact us for a FREE valuation!

Our team is ready to help you sell your home for the highest possible price ASAP

©2025 North Texas Real Estate Information Systems.
Bought with Beckie Page • Century 21 Elite





