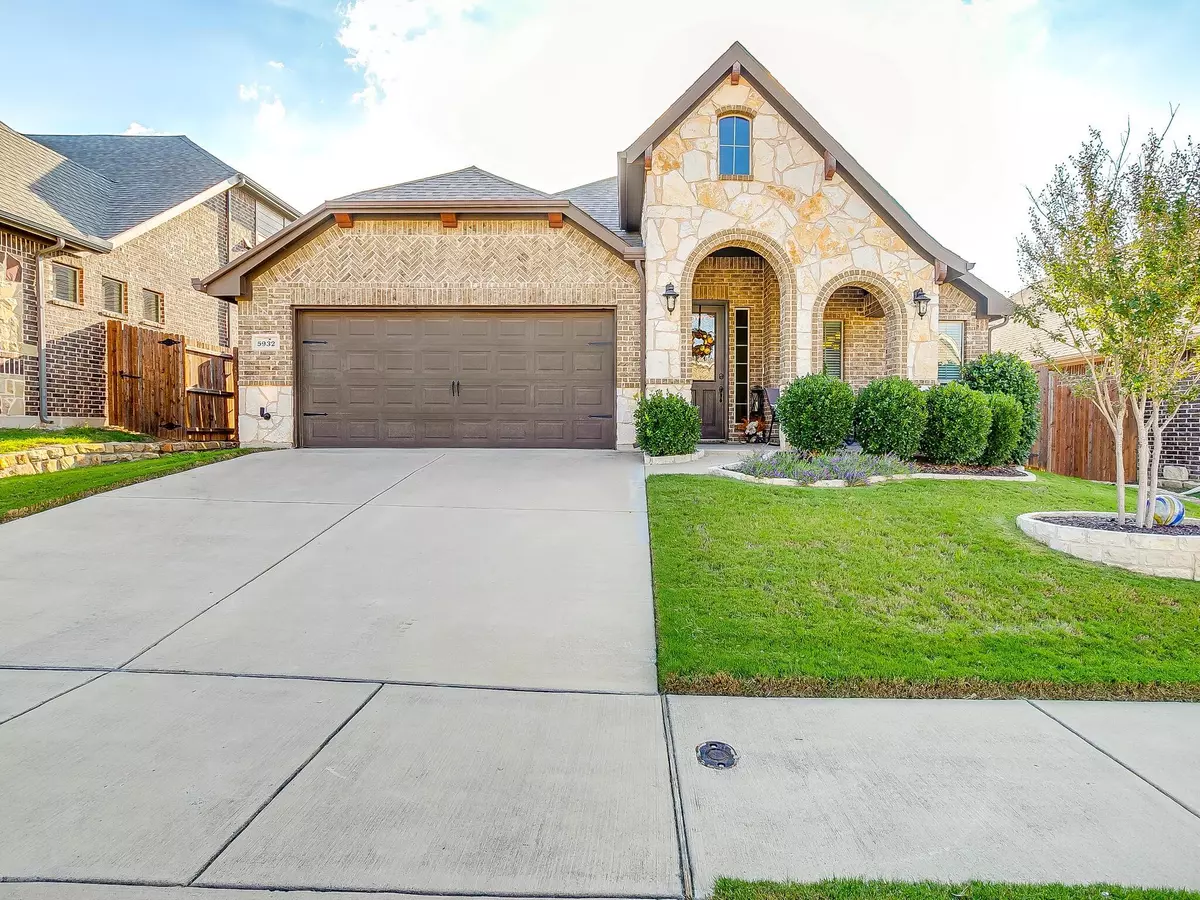$389,500
For more information regarding the value of a property, please contact us for a free consultation.
5932 Dunnlevy Drive Fort Worth, TX 76179
3 Beds
2 Baths
2,091 SqFt
Key Details
Property Type Single Family Home
Sub Type Single Family Residence
Listing Status Sold
Purchase Type For Sale
Square Footage 2,091 sqft
Price per Sqft $186
Subdivision Innisbrook Place
MLS Listing ID 20164274
Sold Date 01/26/23
Style Traditional
Bedrooms 3
Full Baths 2
HOA Fees $29/ann
HOA Y/N Mandatory
Year Built 2017
Annual Tax Amount $7,571
Lot Size 0.403 Acres
Acres 0.403
Property Description
This amazing home is waiting for its new owners. 3-bedroom 2 bath, Dining Room, and large Office. As you walk through this home you will notice the high ceilings, wood flooring, spacious dining room, open concept Kitchen that with stainless steel appliances, granite counters tops, large island, a walk-in pantry, living room provides a three-sided fireplace, a spacious study-office with French doors, oversized master bedroom with the master bath having dual sinks, tub, and separate shower. The screened in porch invites you to step outside to enjoy your morning coffee surrounded by fresh air as the perfect way to start your day. 2-car garage with hanging storage. Don't miss out on this one!
Location
State TX
County Tarrant
Community Community Pool, Greenbelt, Playground
Direction I35 take 820 West turn North at Old Decatur Road turn left on WJ Boaz Road turn right on Bellingham Rd left on Scottsdale Lane right on Dunnlevy house will be on your right
Rooms
Dining Room 2
Interior
Interior Features Cable TV Available, Decorative Lighting, High Speed Internet Available, Kitchen Island, Pantry, Vaulted Ceiling(s), Walk-In Closet(s)
Heating Heat Pump
Cooling Ceiling Fan(s), Central Air, Electric, Heat Pump
Flooring Carpet, Ceramic Tile, Wood
Fireplaces Number 1
Fireplaces Type Wood Burning
Appliance Dishwasher, Disposal, Electric Range, Electric Water Heater, Microwave
Heat Source Heat Pump
Exterior
Garage Spaces 2.0
Fence Wood
Community Features Community Pool, Greenbelt, Playground
Utilities Available City Sewer, City Water, Sidewalk
Roof Type Composition
Garage Yes
Building
Story One
Foundation Slab
Structure Type Brick,Cedar
Schools
School District Eagle Mt-Saginaw Isd
Others
Ownership Ask agent
Acceptable Financing Cash, Conventional, FHA, VA Loan
Listing Terms Cash, Conventional, FHA, VA Loan
Financing Conventional
Read Less
Want to know what your home might be worth? Contact us for a FREE valuation!

Our team is ready to help you sell your home for the highest possible price ASAP

©2024 North Texas Real Estate Information Systems.
Bought with Flor Alvarado • Keller Williams Realty FtWorth


