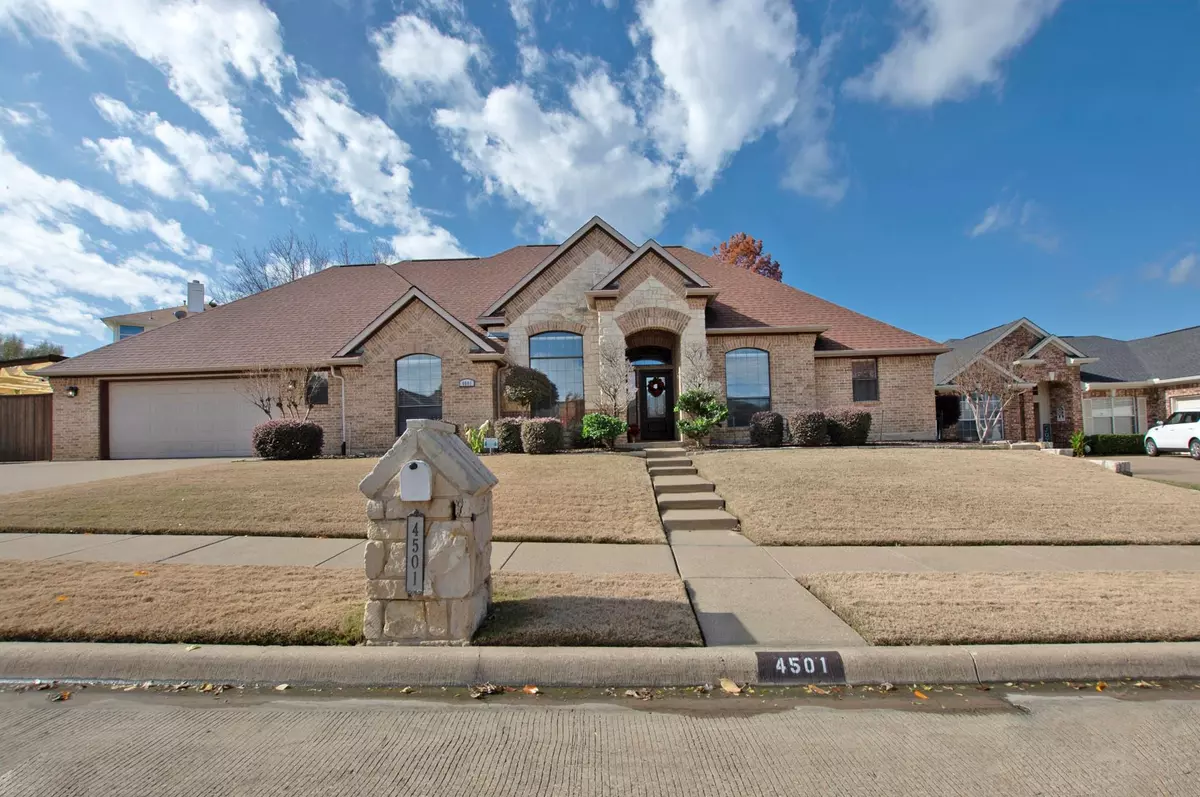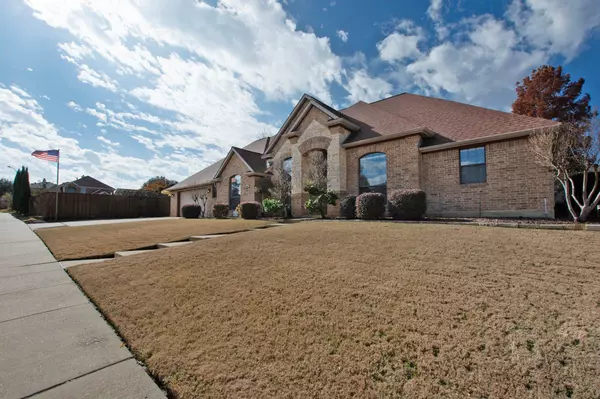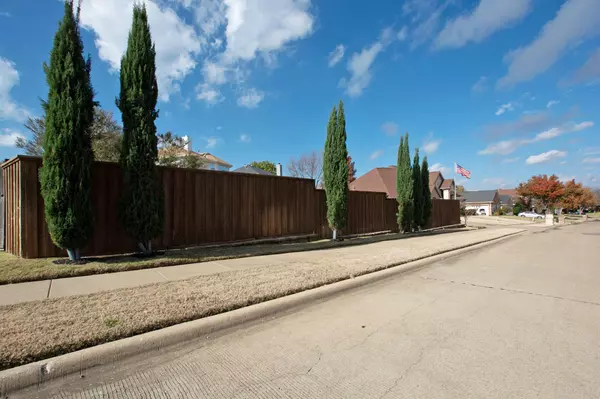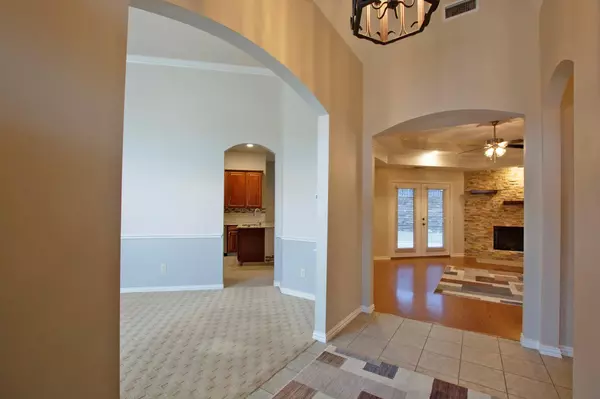$449,900
For more information regarding the value of a property, please contact us for a free consultation.
4501 Rockcliff Drive Mesquite, TX 75150
4 Beds
3 Baths
2,778 SqFt
Key Details
Property Type Single Family Home
Sub Type Single Family Residence
Listing Status Sold
Purchase Type For Sale
Square Footage 2,778 sqft
Price per Sqft $161
Subdivision Stonecrest Estates
MLS Listing ID 20214620
Sold Date 01/06/23
Bedrooms 4
Full Baths 3
HOA Y/N None
Year Built 2001
Annual Tax Amount $10,758
Lot Size 0.429 Acres
Acres 0.429
Property Description
Welcome to this stunning, immaculately maintained Mesquite home! Sitting on just shy of .5 acres, this 4 bedroom, 3 full bathroom home has EVERYTHING you are looking for. This home features a full office, extra living space, a fenced back yard and side yard, saltwater pool and spa with a basketball hoop, and tons of custom, built in storage throughout the house! Each of the 4 bedrooms features the custom Elfa closet storage system as well as the Speak Softly carpet. The oversized master bedroom features custom built ins and bench storage, a large master bathroom with a garden tub, walk in shower, and a large walk in closet with Elfa storage! In the kitchen you'll find cherry wood finished cabinets with brushed nickel pulls, along with recently added granite countertops, a new microwave oven, new disposal, and stainless steel appliances. With 2 new HVAC's, double pained thermo windows, and Thermo Tech 2000 Rockwool spray insulation, this home is turn key and ready for new owners!
Location
State TX
County Dallas
Community Curbs, Sidewalks
Direction See GPS.
Rooms
Dining Room 2
Interior
Interior Features Built-in Features, Cable TV Available, Decorative Lighting, Double Vanity, Eat-in Kitchen, Granite Counters, High Speed Internet Available, Kitchen Island, Sound System Wiring, Walk-In Closet(s)
Heating Central, Fireplace(s), Natural Gas
Cooling Ceiling Fan(s), Central Air, Electric
Flooring Carpet, Laminate, Tile
Fireplaces Number 1
Fireplaces Type Family Room, Gas, Gas Logs, Gas Starter, Glass Doors, Living Room, Stone
Appliance Dishwasher, Disposal, Electric Cooktop, Electric Oven, Microwave
Heat Source Central, Fireplace(s), Natural Gas
Laundry Electric Dryer Hookup, Gas Dryer Hookup, Utility Room, Full Size W/D Area, Washer Hookup, On Site
Exterior
Exterior Feature Covered Patio/Porch, Rain Gutters, Lighting, Private Yard, Storage
Garage Spaces 2.0
Fence Back Yard, Fenced, Privacy, Wood
Pool In Ground, Outdoor Pool, Pool/Spa Combo, Private, Pump, Salt Water
Community Features Curbs, Sidewalks
Utilities Available Cable Available, City Sewer, City Water, Co-op Electric, Electricity Available, Electricity Connected, Sidewalk
Roof Type Composition
Garage Yes
Private Pool 1
Building
Lot Description Corner Lot, Landscaped, Lrg. Backyard Grass, Sprinkler System, Subdivision
Story One
Foundation Pillar/Post/Pier, Slab
Structure Type Brick
Schools
Elementary Schools Porter
School District Mesquite Isd
Others
Ownership See Tax
Financing Conventional
Read Less
Want to know what your home might be worth? Contact us for a FREE valuation!

Our team is ready to help you sell your home for the highest possible price ASAP

©2025 North Texas Real Estate Information Systems.
Bought with Keith Yonick • Coldwell Banker Realty





