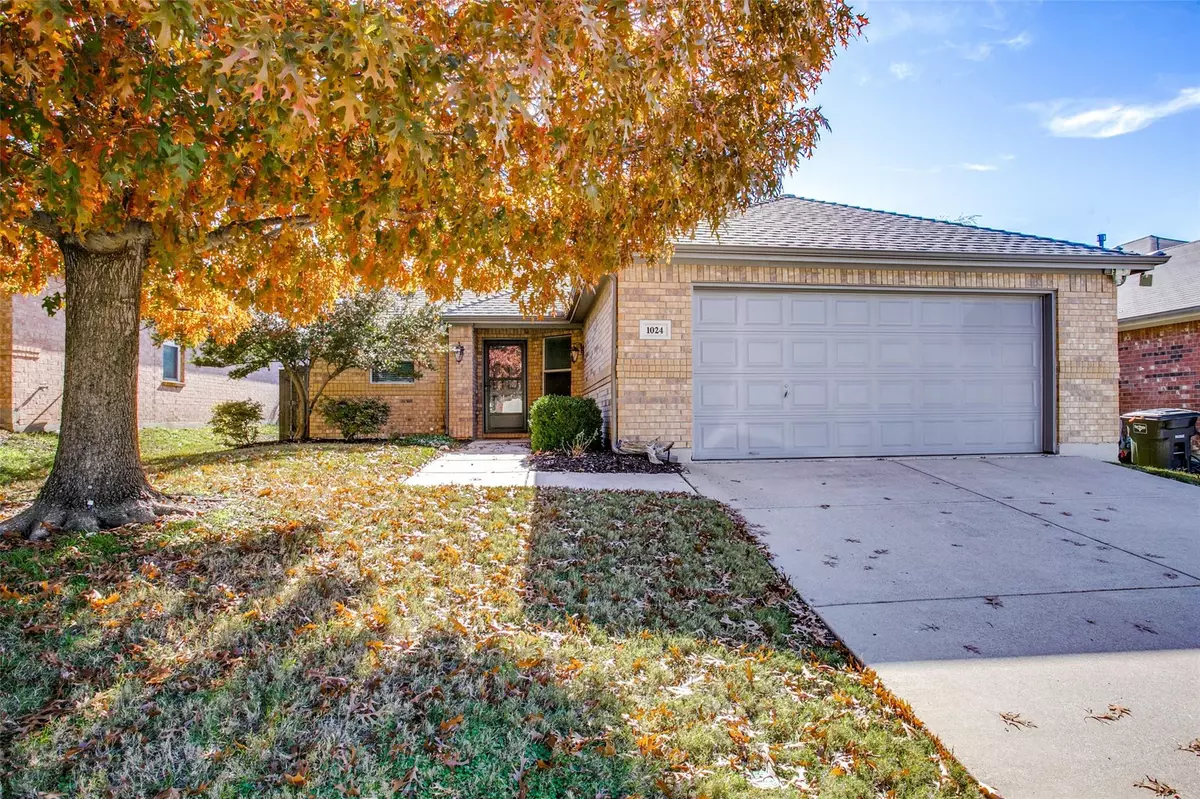$289,000
For more information regarding the value of a property, please contact us for a free consultation.
1024 Salt Creek Trail Fort Worth, TX 76131
3 Beds
2 Baths
1,543 SqFt
Key Details
Property Type Single Family Home
Sub Type Single Family Residence
Listing Status Sold
Purchase Type For Sale
Square Footage 1,543 sqft
Price per Sqft $187
Subdivision Lasater Add
MLS Listing ID 20214984
Sold Date 01/09/23
Style Traditional
Bedrooms 3
Full Baths 2
HOA Fees $33/qua
HOA Y/N Mandatory
Year Built 2005
Annual Tax Amount $5,410
Lot Size 5,488 Sqft
Acres 0.126
Property Description
Better than new! 3 split bedrooms and 2 full baths, single story. The spacious primary bedroom offers a large walk in closet. Dual sinks, garden tub and spacious shower in the master bathroom. Cozy up near the gas fireplace in the open concept living area. Just down the hallway 2 additional bedrooms share a full bathroom. This perfectly laid out home has brand new carpet throughout living area and all bedrooms. Freshly painted walls and updated white kitchen cabinetry. Roof and gutters replaced in 2020, still under warranty. Dishwasher, fence, HVAC have all recently been replaced. Step outside and enjoy the generous backyard and patio. The neighborhood features community pools, playground, jogging and bike trails. Incredible location near Lasater Park, Presidio shopping, Alliance Town Center, and major highways. Schedule your showing today!
Location
State TX
County Tarrant
Community Club House, Community Pool, Jogging Path/Bike Path, Playground
Direction From Heritage Trace keep left on Harmon Rd. Turn right onto E. Harmon Rd., left onto Running River Ln., Right onto Marlow Ln.Left onto Fleetwing Trail.
Rooms
Dining Room 1
Interior
Interior Features Cable TV Available, Decorative Lighting, Flat Screen Wiring, High Speed Internet Available, Smart Home System
Heating Central, Fireplace(s), Natural Gas
Cooling Ceiling Fan(s), Central Air, Electric
Flooring Carpet, Laminate, Tile
Fireplaces Number 1
Fireplaces Type Gas
Appliance Dishwasher, Disposal, Gas Cooktop, Gas Oven, Microwave, Plumbed For Gas in Kitchen, Refrigerator
Heat Source Central, Fireplace(s), Natural Gas
Laundry Gas Dryer Hookup, Full Size W/D Area, Washer Hookup
Exterior
Garage Spaces 2.0
Fence Wood
Community Features Club House, Community Pool, Jogging Path/Bike Path, Playground
Utilities Available City Sewer, City Water, Curbs, Individual Gas Meter, Individual Water Meter, Natural Gas Available
Roof Type Composition
Garage Yes
Building
Lot Description Interior Lot, Landscaped, Subdivision
Story One
Foundation Slab
Structure Type Brick
Schools
Elementary Schools Highctry
School District Eagle Mt-Saginaw Isd
Others
Restrictions Unknown Encumbrance(s)
Financing Conventional
Read Less
Want to know what your home might be worth? Contact us for a FREE valuation!

Our team is ready to help you sell your home for the highest possible price ASAP

©2024 North Texas Real Estate Information Systems.
Bought with Shenouda Ghali • Keller Williams Realty-FM


