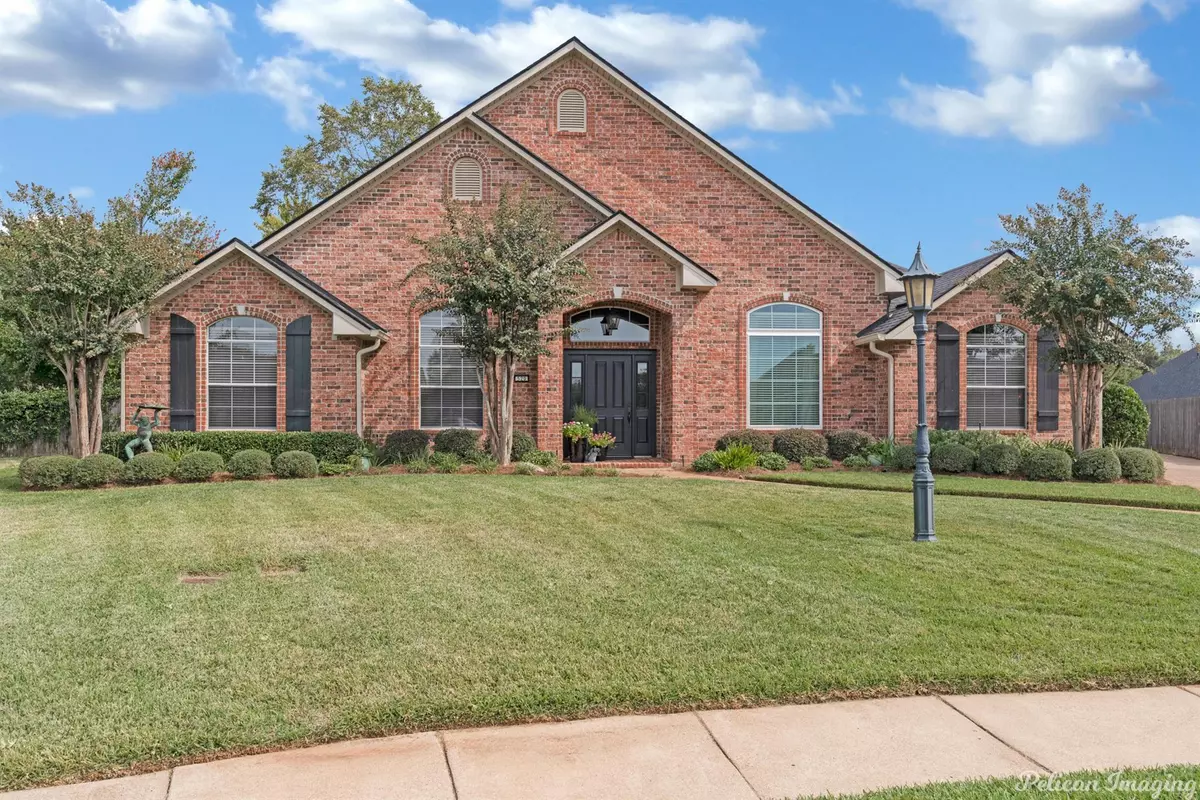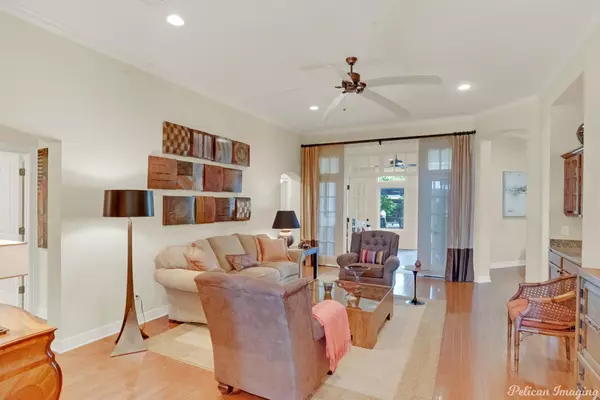$409,900
For more information regarding the value of a property, please contact us for a free consultation.
520 Forsythe Court Shreveport, LA 71115
4 Beds
3 Baths
2,988 SqFt
Key Details
Property Type Single Family Home
Sub Type Single Family Residence
Listing Status Sold
Purchase Type For Sale
Square Footage 2,988 sqft
Price per Sqft $137
Subdivision Brunswick Place
MLS Listing ID 20183765
Sold Date 11/23/22
Style Traditional
Bedrooms 4
Full Baths 3
HOA Fees $33/ann
HOA Y/N Mandatory
Year Built 2002
Annual Tax Amount $5,048
Lot Size 0.423 Acres
Acres 0.423
Lot Dimensions 48x171x193x171
Property Description
Meticulously maintained and updated home in Brunswick Place * Located on private cul de sac with large fenced back yard - great for kids, pets and entertaining * Remote owner suite with wonderful remodeled bath including heated soaker tub * Remote 4th bedroom and remodeled bath * Bedrooms 2 and 3 together with remodeled bath * Fully equipped kitchen, including refrigerator, with moveable center island, granite counters and breakfast bar * Hearth room den with fireplace and dining area off kitchen * Formal living room with French doors to garden room * Large patio space plus large pergola with gas log fireplace * Rear side garage with exceptional storage and workshop * Roof new in 2021 * Washer, dryer, 2 fridges and chest freezer remain but not warranted
Location
State LA
County Caddo
Community Curbs, Gated, Greenbelt, Jogging Path/Bike Path, Park, Perimeter Fencing, Playground, Sidewalks
Direction Brunswick Place, Demery to Capilano to Forsythe
Rooms
Dining Room 2
Interior
Interior Features Built-in Features, Cable TV Available, Cathedral Ceiling(s), Chandelier, Double Vanity, Eat-in Kitchen, Granite Counters, High Speed Internet Available, Kitchen Island, Pantry, Sound System Wiring, Walk-In Closet(s)
Heating Central, Fireplace Insert, Fireplace(s), Natural Gas, Zoned
Cooling Ceiling Fan(s), Central Air, Electric, Zoned
Flooring Carpet, Ceramic Tile, Wood
Fireplaces Number 2
Fireplaces Type Gas Logs
Appliance Dishwasher, Disposal, Electric Oven, Gas Cooktop, Gas Water Heater, Microwave, Plumbed For Gas in Kitchen, Refrigerator, Vented Exhaust Fan
Heat Source Central, Fireplace Insert, Fireplace(s), Natural Gas, Zoned
Laundry Electric Dryer Hookup, Utility Room, Full Size W/D Area, Washer Hookup
Exterior
Exterior Feature Rain Gutters, Private Yard
Garage Spaces 2.0
Fence Back Yard, Fenced, Gate, High Fence, Wood
Community Features Curbs, Gated, Greenbelt, Jogging Path/Bike Path, Park, Perimeter Fencing, Playground, Sidewalks
Utilities Available City Sewer, City Water, Concrete, Curbs, Individual Gas Meter, Individual Water Meter, Natural Gas Available, Phone Available, Underground Utilities
Roof Type Composition,Shingle
Garage Yes
Building
Lot Description Cul-De-Sac, Interior Lot, Landscaped, Lrg. Backyard Grass, Sprinkler System, Subdivision
Story One
Foundation Slab
Structure Type Brick
Schools
Elementary Schools Caddo Isd Schools
School District Caddo Psb
Others
Restrictions Development,Other
Ownership Blandin
Financing Conventional
Read Less
Want to know what your home might be worth? Contact us for a FREE valuation!

Our team is ready to help you sell your home for the highest possible price ASAP

©2025 North Texas Real Estate Information Systems.
Bought with Mark Powell • Keller Williams Northwest





