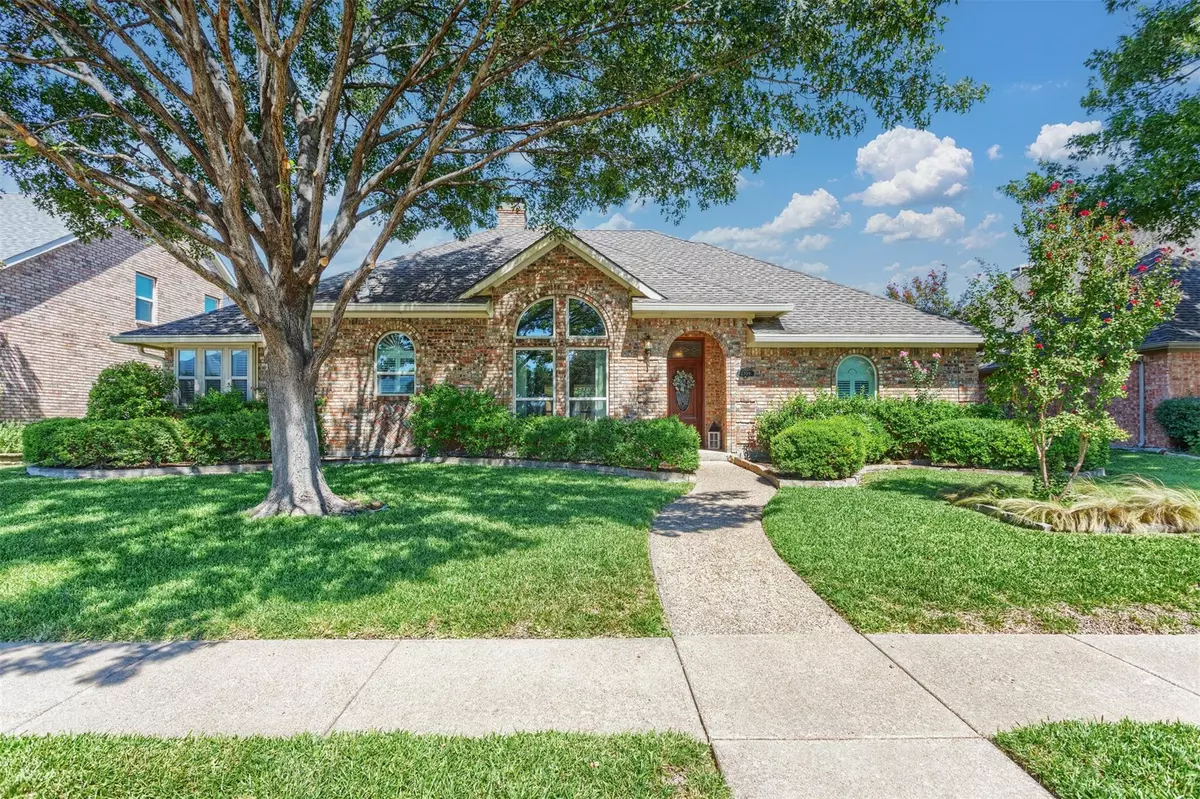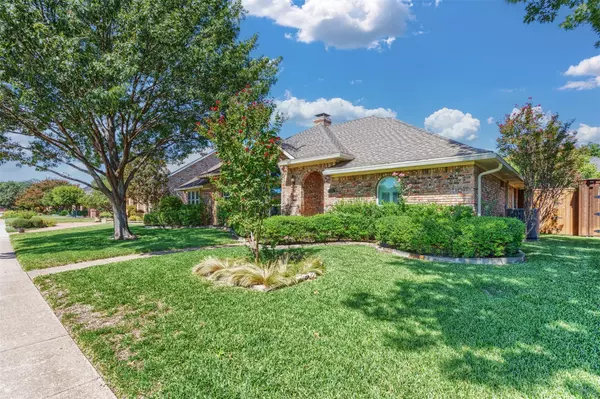$425,000
For more information regarding the value of a property, please contact us for a free consultation.
2709 Redfield Drive Plano, TX 75025
4 Beds
3 Baths
2,276 SqFt
Key Details
Property Type Single Family Home
Sub Type Single Family Residence
Listing Status Sold
Purchase Type For Sale
Square Footage 2,276 sqft
Price per Sqft $186
Subdivision Hunters Glen Nine
MLS Listing ID 20166730
Sold Date 10/21/22
Style Traditional
Bedrooms 4
Full Baths 3
HOA Y/N Voluntary
Year Built 1987
Annual Tax Amount $6,878
Lot Size 8,712 Sqft
Acres 0.2
Property Description
Welcome to your home sweet home in the heart of Plano!! Hunter's Glen is a beautiful place to live, work, play & enjoy nature. Mature tree lined street with a gorgeous, welcoming elevation. Priced to allow buyers to make this home their own! You'll love the coffered ceilings in the grand living room with built ins & a two sided fireplace. The bright kitchen has under cabinet lighting, plenty of counter space & beautiful built ins in the breakfast space. The plantation shutters and wall paneling add wonderful architectural details through out the home. Theres even a wet bar in the den! Talk about a place to entertain! The main bedroom has private access to the patio & an ensuite with dual closets! How great is that?! 3 large secondary bedrooms with plenty of flexible uses. Large covered patio with room for outdoor table for dining al fresco. This location is perfect because you can get to any major highway quickly, great entertainment, restaurants, and schools. This must be the place!
Location
State TX
County Collin
Direction From 190, go north on Independence, turn right on Redfield Drive and this lovely home is on the left. 2709 Redfield Drive
Rooms
Dining Room 2
Interior
Interior Features Built-in Features, Cable TV Available, Decorative Lighting, Eat-in Kitchen, Paneling, Walk-In Closet(s), Wet Bar
Heating Central
Cooling Ceiling Fan(s), Central Air, Electric
Flooring Carpet, Ceramic Tile, Wood
Fireplaces Number 1
Fireplaces Type Brick, Double Sided, Gas Logs, Gas Starter, See Through Fireplace
Appliance Dishwasher, Refrigerator
Heat Source Central
Laundry Utility Room, Full Size W/D Area, Washer Hookup
Exterior
Exterior Feature Covered Patio/Porch, Rain Gutters, Private Yard
Garage Spaces 2.0
Fence Back Yard, Privacy, Wood
Utilities Available Alley, City Sewer, City Water, Curbs, Sidewalk
Roof Type Composition
Garage Yes
Building
Lot Description Interior Lot, Landscaped, Lrg. Backyard Grass, Sprinkler System, Subdivision
Story One
Foundation Slab
Structure Type Brick
Schools
Elementary Schools Bethany
High Schools Plano Senior
School District Plano Isd
Others
Ownership see tax
Acceptable Financing Cash, Conventional, FHA, VA Loan
Listing Terms Cash, Conventional, FHA, VA Loan
Financing Conventional
Read Less
Want to know what your home might be worth? Contact us for a FREE valuation!

Our team is ready to help you sell your home for the highest possible price ASAP

©2025 North Texas Real Estate Information Systems.
Bought with Kathi Thompson • Coldwell Banker Apex, REALTORS





