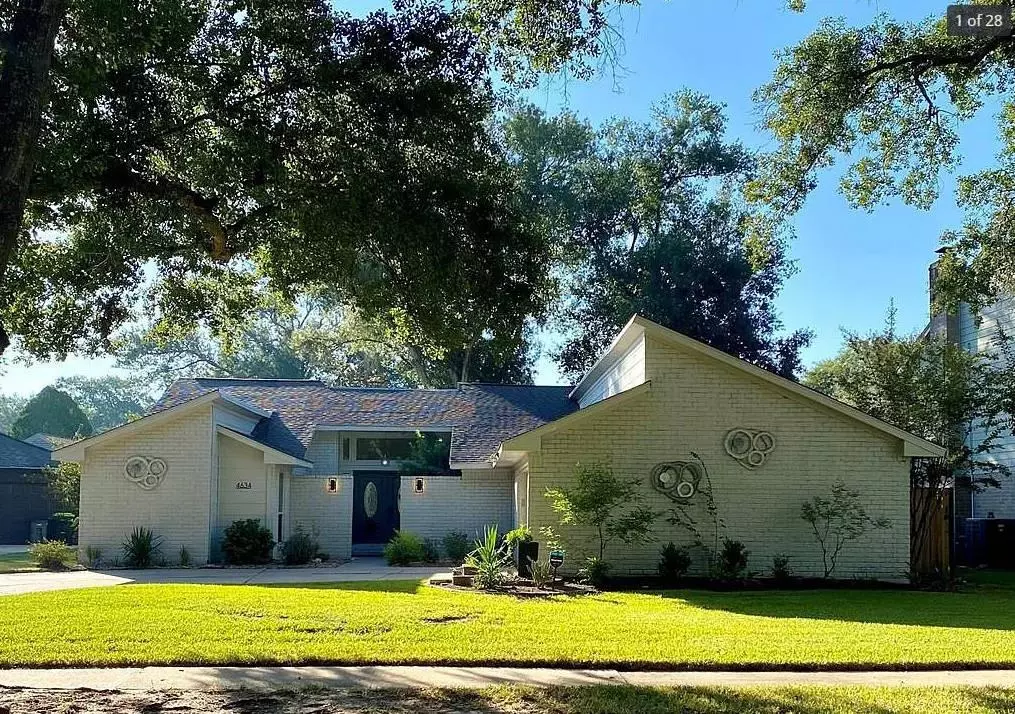$305,000
For more information regarding the value of a property, please contact us for a free consultation.
4634 Turf Valley Drive Houston, TX 77084
3 Beds
2 Baths
2,035 SqFt
Key Details
Property Type Single Family Home
Sub Type Single Family Residence
Listing Status Sold
Purchase Type For Sale
Square Footage 2,035 sqft
Price per Sqft $149
Subdivision Bear Creek Village Sec 1
MLS Listing ID 20171843
Sold Date 10/28/22
Style Contemporary/Modern
Bedrooms 3
Full Baths 2
HOA Fees $41/ann
HOA Y/N Mandatory
Year Built 1975
Lot Size 8,337 Sqft
Acres 0.1914
Property Description
Welcome to your new home! Enjoy lots of natural light throughout this open concept home. As you enter the foyer it flows into an oversized family room with woodburning fireplace, vaulted ceilings, and nice views of the landscaped backyard. A statement wall welcomes you into the large, open dining room. The chef’s kitchen features an island cooktop, plenty of cabinets, long quartz countertops, and custom pantry. Breakfast nook with built in seating and storage. Large primary suite with walk-in shower&tub room and large walk-in closet. Split secondary spacious bedrooms with great closets, with one featuring board and batten wall treatments. Wood look tile throughout, with herringbone pattern in open concept family areas. Enjoy evenings under the mature trees in your lovely backyard. This home is perfectly located with easy access to I-10, 290, and Grand Parkway. Don't let this one get away, schedule a showing today!
Location
State TX
County Harris
Community Club House, Community Pool, Playground, Tennis Court(S)
Direction Head east on Clay Rd toward Hwy 6 S Turn left onto Hickory Downs Dr Turn right onto Pine Mountain D Turn left onto Turf Valley Dr 4634 Turf Valley will be on the Right side of the Street
Rooms
Dining Room 2
Interior
Interior Features Built-in Features, Cable TV Available, Chandelier, Double Vanity, High Speed Internet Available, Kitchen Island, Natural Woodwork, Open Floorplan, Pantry, Vaulted Ceiling(s), Walk-In Closet(s), Other
Heating Central, Electric, Fireplace(s), Zoned
Cooling Central Air, Electric, Zoned
Flooring Tile
Fireplaces Number 1
Fireplaces Type Family Room, Wood Burning
Appliance Dishwasher, Disposal, Electric Range
Heat Source Central, Electric, Fireplace(s), Zoned
Laundry Electric Dryer Hookup, Utility Room, Full Size W/D Area
Exterior
Garage Spaces 2.0
Carport Spaces 2
Fence Back Yard, Wood
Community Features Club House, Community Pool, Playground, Tennis Court(s)
Utilities Available Cable Available, City Sewer, Electricity Available, Individual Gas Meter, Individual Water Meter, MUD Water
Roof Type Composition
Garage Yes
Building
Lot Description Interior Lot, Landscaped, Subdivision
Story One
Foundation Slab
Structure Type Brick,Fiber Cement
Schools
Elementary Schools Katy
School District Katy Isd
Others
Restrictions Deed
Ownership Kristin Graham
Financing FHA
Read Less
Want to know what your home might be worth? Contact us for a FREE valuation!

Our team is ready to help you sell your home for the highest possible price ASAP

©2024 North Texas Real Estate Information Systems.
Bought with Non-Mls Member • NON MLS


