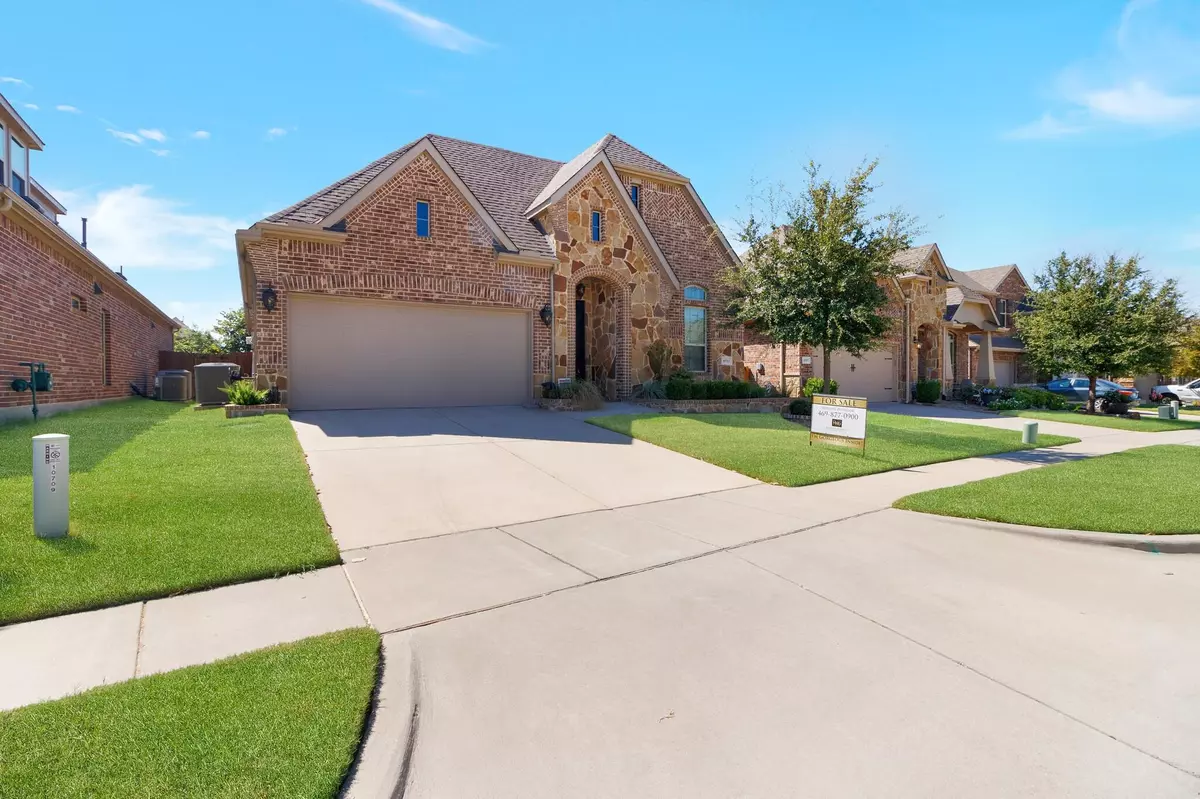$499,500
For more information regarding the value of a property, please contact us for a free consultation.
10713 Parnell Drive Mckinney, TX 75072
3 Beds
2 Baths
2,073 SqFt
Key Details
Property Type Single Family Home
Sub Type Single Family Residence
Listing Status Sold
Purchase Type For Sale
Square Footage 2,073 sqft
Price per Sqft $240
Subdivision Reserve At Westridge
MLS Listing ID 20170827
Sold Date 11/10/22
Bedrooms 3
Full Baths 2
HOA Fees $62/ann
HOA Y/N Mandatory
Year Built 2016
Lot Size 5,823 Sqft
Acres 0.1337
Property Description
Luxurious Single story home IN McKinney with Prosper ISD! Great floorplan with 3 bed 2 bath located in the Reserve of Westridge community has easy access to Frisco, McKinney and Prosper. Great exterior with brick and stone with upgraded light fixtures a grand rod iron front door. The master tucked to the back of the home separate tub and walk-in shower with sitting. The secondary bedrooms are split from the master with deep walk-in closets. The backyard is complete with an extended patio, Awning, patio Fan and shade installed one side of the patio, French drain. Bathroom had framed mirrors, upgraded light fixtures, granite countertops. Updated light fixtures, fans, switch boards. All Windows are updated with shutters. Crown molding all around the home. Stainless steel appliances-upgraded Dishwasher, Gas cooktop, Vent hood upgraded and wood cabinets. All floors are wood and tile. Don't miss out on apple and peach tree in the yard. Rightly priced HIGHLY MOTIVATED SELLER!
Location
State TX
County Collin
Community Club House, Community Pool
Direction From TX-121 take exit Coit rd, right onto Virginia Pkwy, right onto Vista Pl, right onto Parnell Dr. From Hwy 380 E, turn right onto Coit Rd, left onto Virginia Pkwy, right onto Vista Pl, right onto Parnell Dr.
Rooms
Dining Room 1
Interior
Interior Features Chandelier, Eat-in Kitchen, Flat Screen Wiring, Granite Counters, Kitchen Island, Pantry, Walk-In Closet(s)
Heating Central, Electric
Cooling Ceiling Fan(s), Central Air, Electric
Flooring Tile, Wood
Fireplaces Number 1
Fireplaces Type Living Room
Appliance Dishwasher, Disposal, Gas Cooktop, Gas Oven, Gas Water Heater, Microwave, Water Filter, Water Softener
Heat Source Central, Electric
Laundry Utility Room
Exterior
Exterior Feature Awning(s), Covered Patio/Porch, Lighting
Garage Spaces 2.0
Fence Wood
Community Features Club House, Community Pool
Utilities Available City Sewer, City Water
Roof Type Shingle
Garage Yes
Building
Story One
Foundation Slab
Structure Type Brick,Frame,Wood
Schools
Elementary Schools Jack And June Furr
School District Prosper Isd
Others
Ownership Contact Listing Agent
Financing Conventional
Read Less
Want to know what your home might be worth? Contact us for a FREE valuation!

Our team is ready to help you sell your home for the highest possible price ASAP

©2024 North Texas Real Estate Information Systems.
Bought with Srikanth Suravaram • iDream Realty LLC


