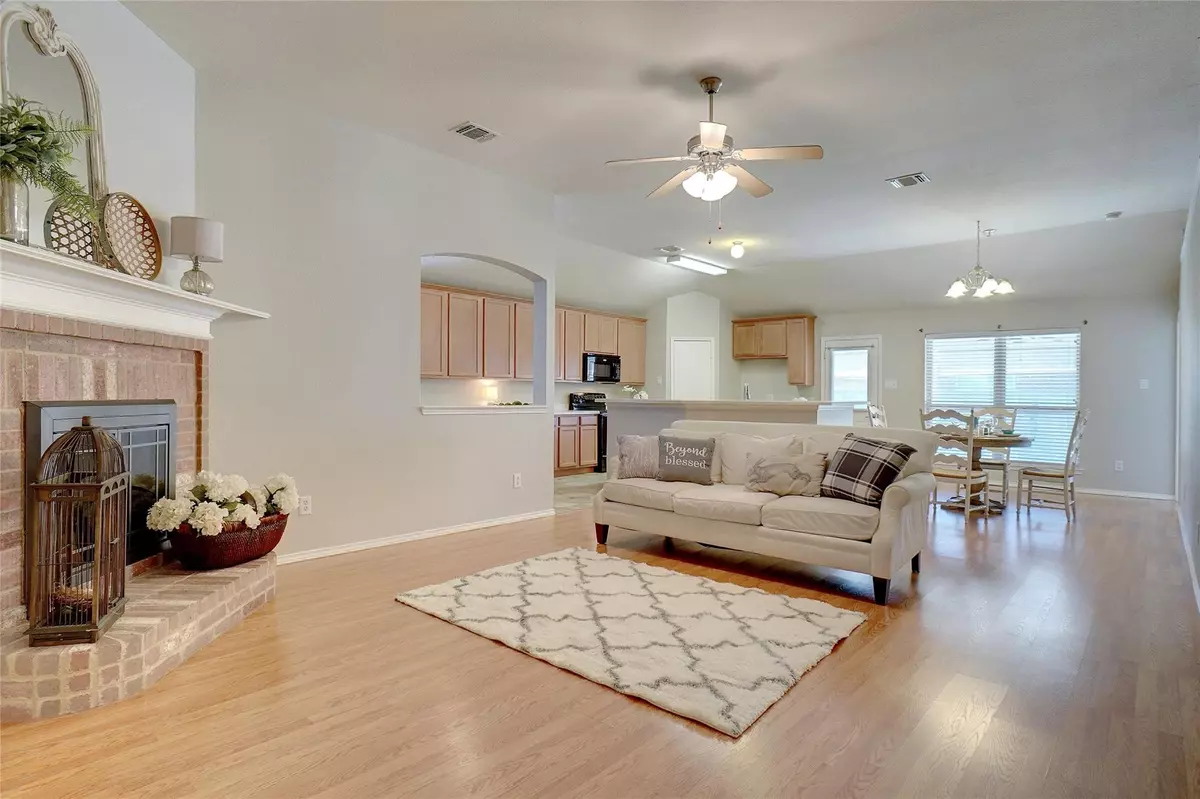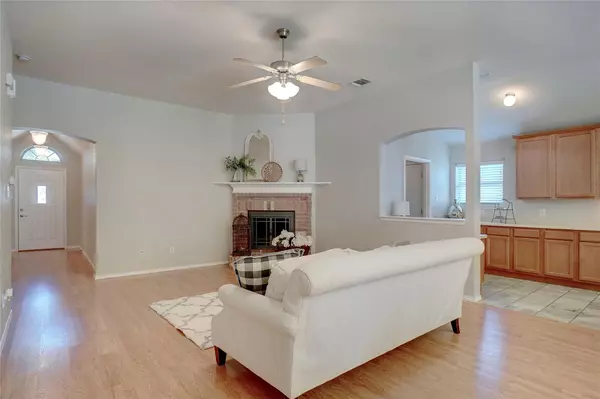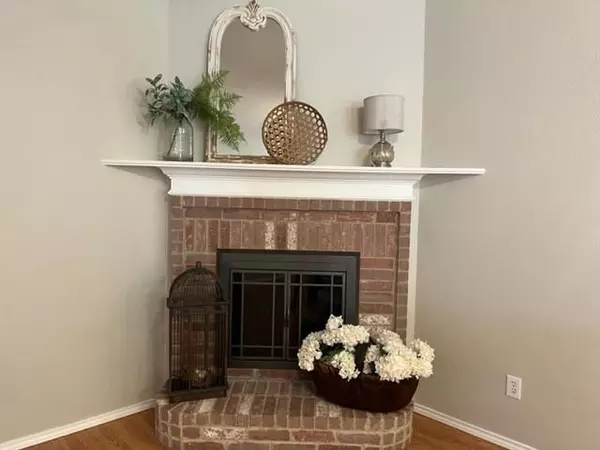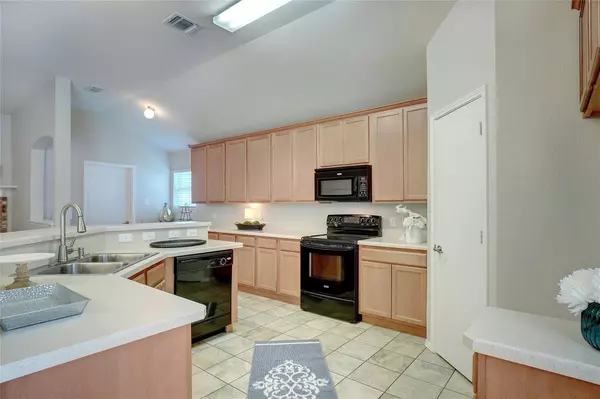$349,000
For more information regarding the value of a property, please contact us for a free consultation.
353 Amethyst Drive Fort Worth, TX 76131
4 Beds
2 Baths
1,902 SqFt
Key Details
Property Type Single Family Home
Sub Type Single Family Residence
Listing Status Sold
Purchase Type For Sale
Square Footage 1,902 sqft
Price per Sqft $183
Subdivision Trails Of Fossil Creek Ph I
MLS Listing ID 20170284
Sold Date 11/10/22
Style Traditional
Bedrooms 4
Full Baths 2
HOA Fees $23/ann
HOA Y/N Mandatory
Year Built 2007
Annual Tax Amount $5,994
Lot Size 5,662 Sqft
Acres 0.13
Property Description
LOOK>>>Owner Offering an 8000 Dollar Seller Contribution Good Through Oct 15th. to Buy Down Your Interest Rate or Pay Closing Costs>>> Honey Stop The Car !!! This is a CUTE CUTE CUTE HOUSE!!! ...I MUST SEE IT !!! Its Perfect For a New Family with Plenty of Extra Room... It Has An Open Floor Plan and Lots of Cabinets. 4 bedrooms 2 Bath and a BIG Outdoor Covered Patio on a Corner Lot. House Sits Across the Street from the Greenbelt, Fishing Pond, Walking Trails and With-in Site of the Community Pool. Spotless Bathrooms. Garden Tub. Separate Shower. Double Vanities. Walk In Pantry. Open Floor Plan. Computer Workstation. Tones Of Cabinets. Large Storage Shed With Full Sprinkler System!! Level 4 Impact Resistant Roof with Transferrable Roof Warranty for Insurance Rate. New Screens on the Windows. Energy Efficient Home. Updated Compressor on AC within a year. This Home has Been Loved and Well Cared For. We Can Move in Tomorrow Lets Go See!!!
Location
State TX
County Tarrant
Direction Just of 287 exit W Bonds Ranch. Buyer and Buyers Agent to verify All Information. LOOK >>>Owner Offering an 8000 Dollar Seller Contribution Good Through Oct 15th. to Buy Down Your Interest Rate or Pay Closing Costs.
Rooms
Dining Room 1
Interior
Interior Features Decorative Lighting, Double Vanity, High Speed Internet Available, Kitchen Island, Open Floorplan, Pantry, Vaulted Ceiling(s), Walk-In Closet(s)
Heating Central, Electric
Cooling Ceiling Fan(s), Central Air, Electric
Flooring Simulated Wood, Tile
Fireplaces Number 1
Fireplaces Type Decorative, Wood Burning
Appliance Dishwasher, Disposal, Electric Range, Microwave
Heat Source Central, Electric
Laundry Utility Room, Full Size W/D Area, Washer Hookup
Exterior
Garage Spaces 2.0
Fence Wood
Utilities Available City Sewer, City Water, Concrete, Curbs, Electricity Connected, Individual Water Meter, Sidewalk
Roof Type Composition
Garage Yes
Building
Lot Description Corner Lot, Landscaped, Sprinkler System, Subdivision, Water/Lake View
Story One
Foundation Slab
Structure Type Brick
Schools
Elementary Schools Sonny And Allegra Nance
School District Northwest Isd
Others
Ownership Danny Alexander
Acceptable Financing Cash, Conventional, FHA, VA Loan
Listing Terms Cash, Conventional, FHA, VA Loan
Financing Conventional
Read Less
Want to know what your home might be worth? Contact us for a FREE valuation!

Our team is ready to help you sell your home for the highest possible price ASAP

©2025 North Texas Real Estate Information Systems.
Bought with Christie Cannon • Keller Williams Frisco Stars





